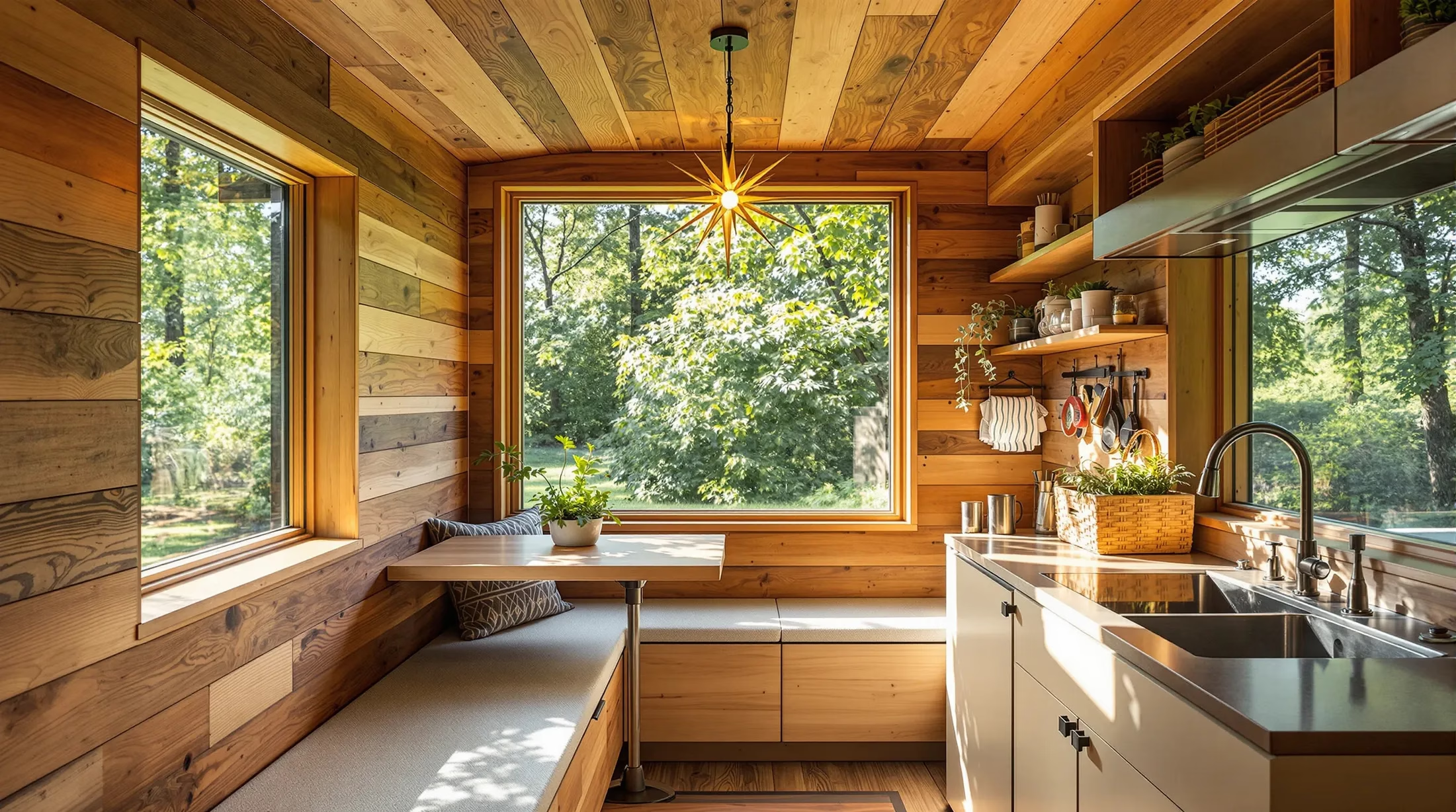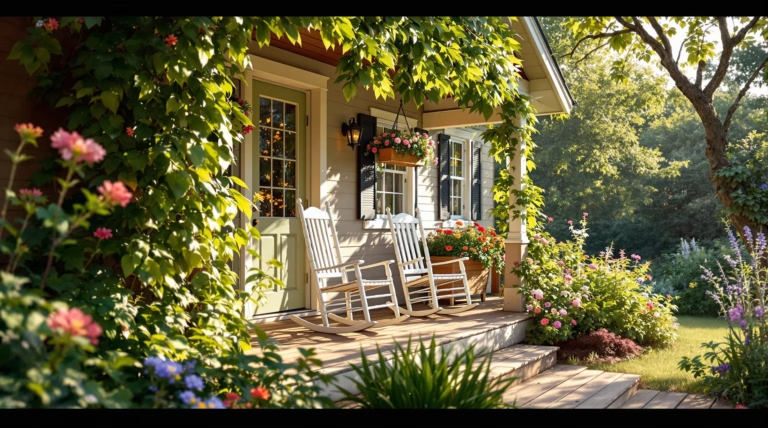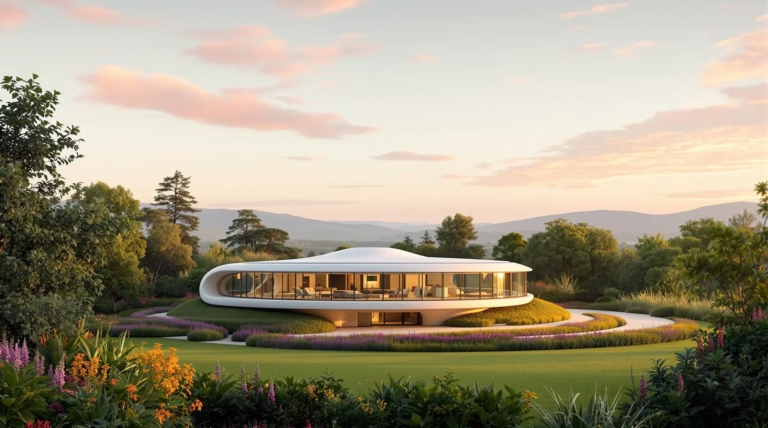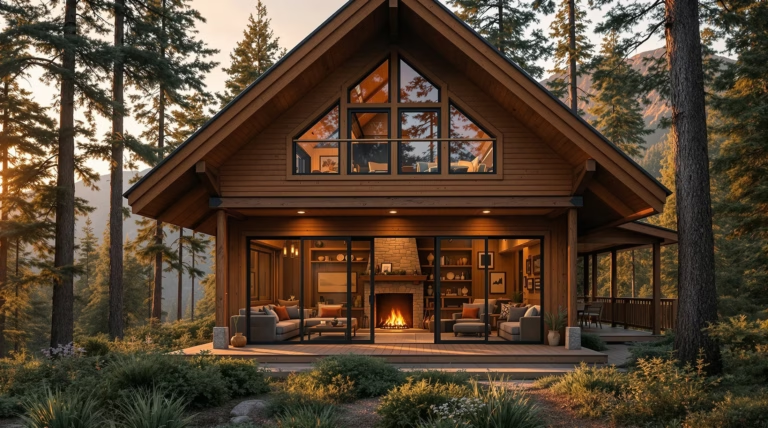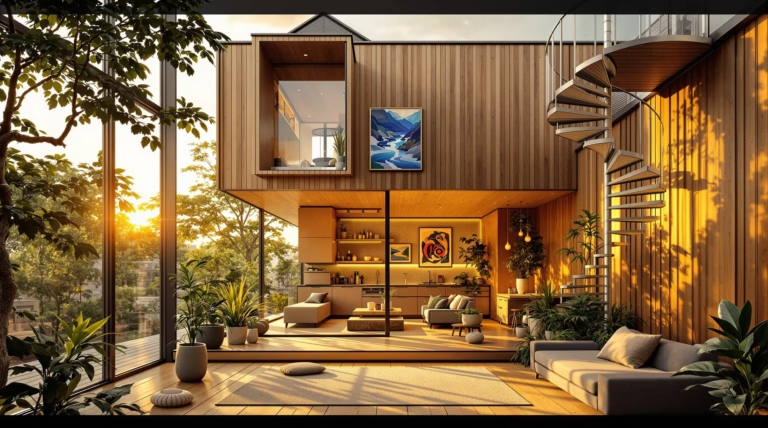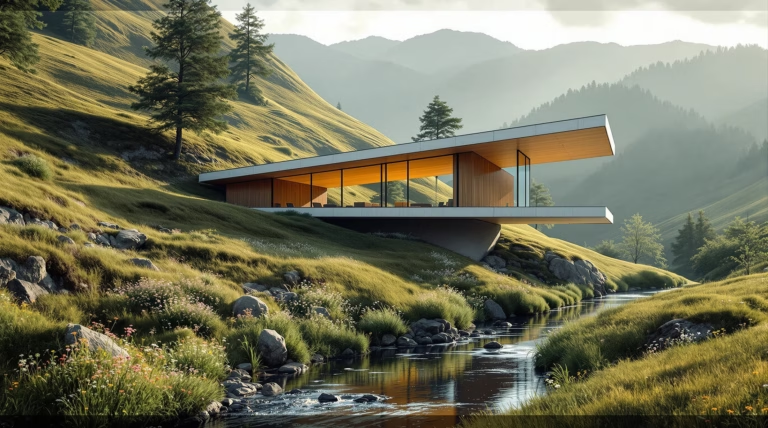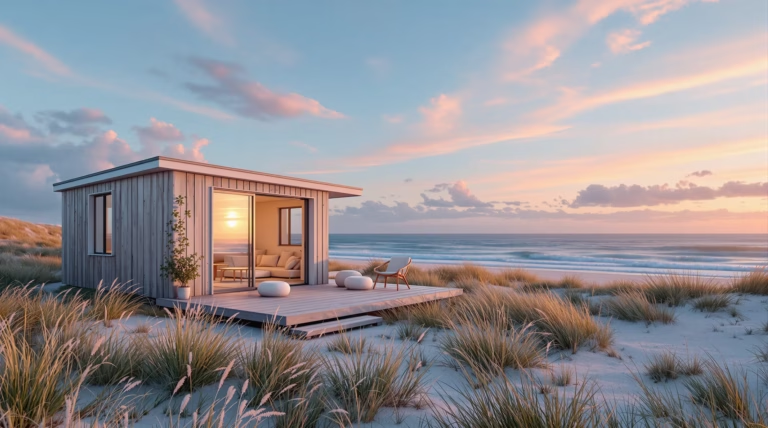Tiny Home Design Plans: Creative Ideas for Your Dream Space
Discover how tiny home design plans are revolutionizing modern living by offering smart, sustainable, and stylish solutions for those seeking to simplify their lifestyle without sacrificing comfort. Whether you’re looking to downsize, minimize your environmental impact, or create a unique living space, tiny homes present an exciting opportunity to reimagine traditional housing concepts.
Understanding Tiny Home Design Plans
Tiny home design plans represent a specialized branch of architecture focused on creating functional, efficient living spaces under 1,000 square feet. These innovative designs embody minimalism principles while maximizing every square inch of available space. Unlike traditional housing blueprints, tiny home plans require meticulous attention to spatial organization, built-in storage solutions, and multi-purpose areas that transform throughout the day.
The growing popularity of tiny home design plans reflects a significant shift in housing preferences, addressing affordability, environmental impact, and lifestyle priorities. These architectural solutions serve diverse groups – from young professionals seeking affordable first homes to retirees looking to downsize, and environmental enthusiasts aiming to reduce their carbon footprint.
What Defines a Tiny Home?
- Size range – officially under 1,000 square feet, typically between 100-400 square feet
- Design philosophy centered on efficiency and functionality
- Multi-purpose spaces with clever architectural solutions
- Strategic window placement for natural light
- Seamless indoor-outdoor connections
- Open-concept layouts for enhanced spaciousness
Benefits of Tiny Home Living
| Financial Benefits | Environmental Benefits |
|---|---|
| Construction costs: $10,000-$40,000 | Reduced material consumption |
| Lower utility bills | 50% less energy usage |
| Reduced property taxes | Solar power integration options |
| Minimal maintenance costs | Rainwater collection systems |
| Potential for debt-free living | Composting toilet options |
Exploring Different Architectural Styles
Tiny home architecture offers diverse styles, from sleek Modern designs to cozy Craftsman concepts. These include Mediterranean, Victorian, Tudor, Prairie, and Southern styles, ensuring that downsizing doesn’t mean compromising on architectural character. Traditional design elements are thoughtfully reimagined to function effectively at a smaller scale, creating unique hybrid styles suited to tiny living.
Modern Tiny House Designs
Modern tiny houses feature clean lines, minimal ornamentation, and innovative space solutions. These designs incorporate flat or shed roofs, expansive windows, and open floor plans. Space efficiency is achieved through elements like floating staircases doubling as storage units, hidden fold-down desks, and transformable kitchen islands.
Rustic and Cottage Style Tiny Homes
- Natural materials – reclaimed wood beams, stone accents, cedar shake siding
- Traditional elements – pitched roofs, covered porches, classic dormers
- Interior features – exposed wooden structures, plank flooring, beadboard wainscoting
- Space-saving solutions – ladder access to lofts, built-in window seats, Dutch doors
- Perfect for vacation properties and woodland settings
Customization Options for Your Tiny Home
The flexibility to customize stands as the cornerstone of tiny home design plans, offering everything from minor tweaks to complete personalization. Many builders provide semi-custom plans where structural elements remain constant while allowing customization of interior layouts, finishes, and features to match individual needs.
- Layout modifications – converting standard bedrooms into larger suites
- Kitchen expansions for cooking enthusiasts
- Specialized hobby nooks and workspaces
- Mechanical system customizations
- Off-grid solutions (solar power, composting toilets, rainwater collection)
- Accessibility features (wider doorways, ramps, first-floor bedrooms)
- Exterior customization options (rooflines, window placement, siding materials)
Building Your Tiny Home: What to Consider
Creating a tiny home requires meticulous planning that balances personal needs, budget constraints, and spatial limitations while meeting regulatory requirements. Every square foot demands careful consideration, from material selection to multi-purpose feature integration.
- Lifestyle assessment – daily space usage patterns
- Essential possession inventory
- Must-have amenities list
- Budget allocation for construction and finishes
- Lot dimensions for foundation builds
- Road-legal size restrictions (8.5′ wide x 13.5′ tall in US/Canada) for mobile homes
Understanding Building Regulations
| Regulatory Aspects | Key Considerations |
|---|---|
| Classification Types | RVs, ADUs, Traditional Homes |
| Building Codes | Structural integrity, electrical, plumbing, fire safety |
| Mobile Home Requirements | Road-legal dimensions, trailer registration, insurance |
| Local Regulations | Zoning laws, permits, minimum square footage |
Top Locations for Tiny Home Living
Several regions across the United States have emerged as tiny home havens, offering supportive regulations and established communities. Leading states include Oregon, Colorado, California, and Texas, with cities like Portland, Spur, and Fresno implementing specific tiny home ordinances.
- Established communities – Tiny Tranquility (Oregon), Village Farm (Texas)
- Rural opportunities – Vermont and Maine counties
- Utility access considerations
- Climate compatibility assessment
- Proximity to essential amenities
Maximizing Space in Your Tiny Home
Effective tiny home design transforms every square inch into functional, versatile space without compromising comfort or aesthetics. Open floor plans combining kitchen, dining, and living areas create an expansive feel while enabling simultaneous activities. Vertical space utilization through lofted sleeping areas, tall storage solutions, and wall-mounted features maximizes floor space for daily living while maintaining essential storage and functionality.
Innovative Space-Saving Ideas
The most successful tiny homes incorporate ingenious space-saving solutions that maximize functionality while maintaining an open, comfortable atmosphere. A key strategy involves selecting shorter mattresses for sleeping lofts, which creates additional headroom and enhances spatial comfort. To maintain order, implementing a strict “one in, one out” policy prevents the accumulation of unnecessary items.
- Custom-fitted ceiling-height cabinets
- Storage stairs leading to lofts
- Furniture with integrated compartments
- Wall-mounted shelving systems
- Hanging organizers and overhead storage nets
- Under-bed storage solutions
- Door-mounted organization systems
Multi-Functional Furniture and Layouts
| Furniture Type | Multiple Functions |
|---|---|
| Murphy Beds | Bedroom space, desk area, dining table |
| Kitchen Islands | Food prep, dining, workspace, mobile storage |
| Sofa Beds | Seating, sleeping area, storage |
| Extendable Tables | Dining, work surface, compact storage |
The effectiveness of tiny home design extends beyond furniture to thoughtful layout planning. Instead of traditional walls, spaces are defined through creative solutions like partial dividers, varied ceiling heights, and material transitions. Strategic lighting plays a vital role in space definition – pendant fixtures highlight dining areas, task lighting designates work zones, and ambient illumination creates relaxation spaces. This integrated approach ensures tiny homes feel organized and purposeful, demonstrating how intelligent design can transform even the smallest spaces into complete, comfortable dwellings.

