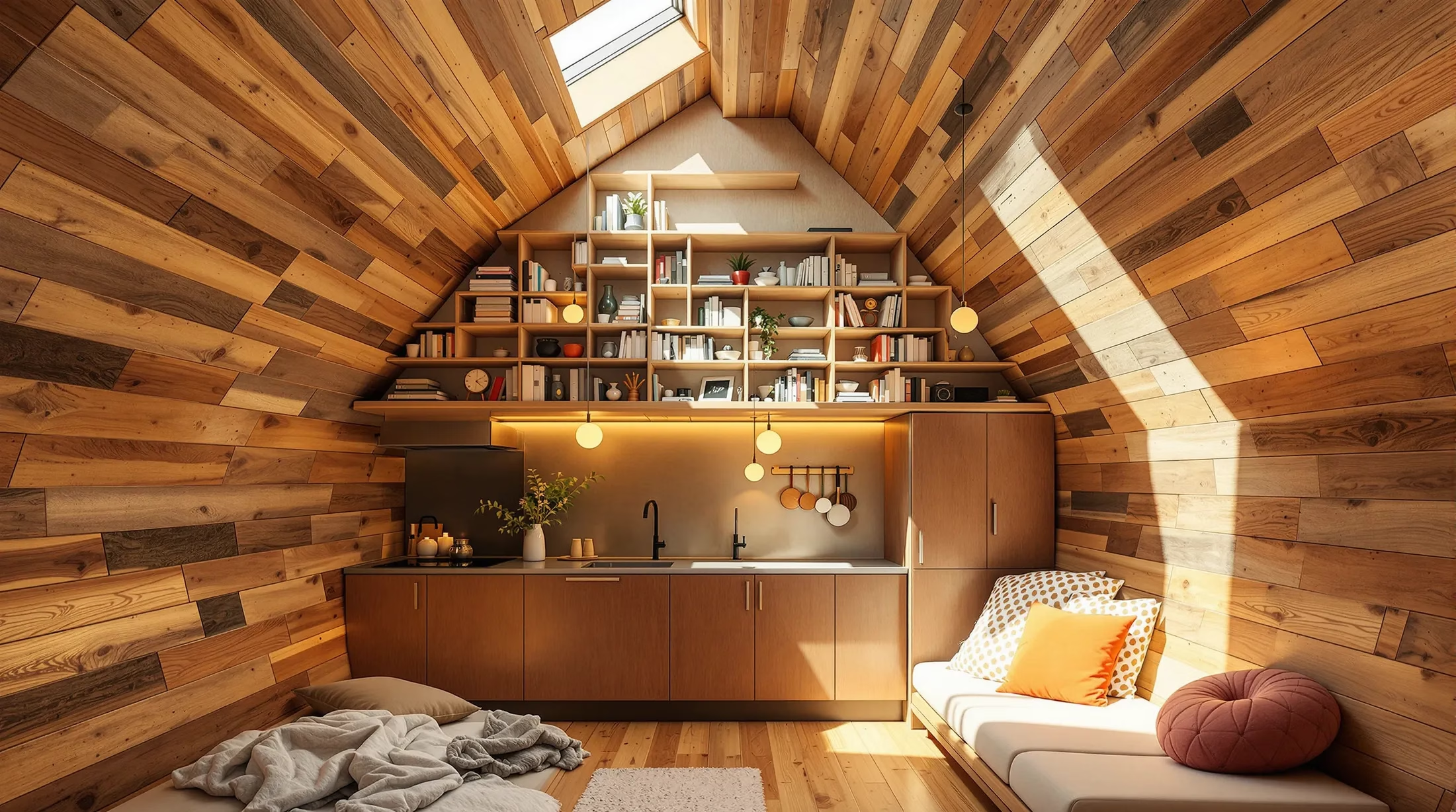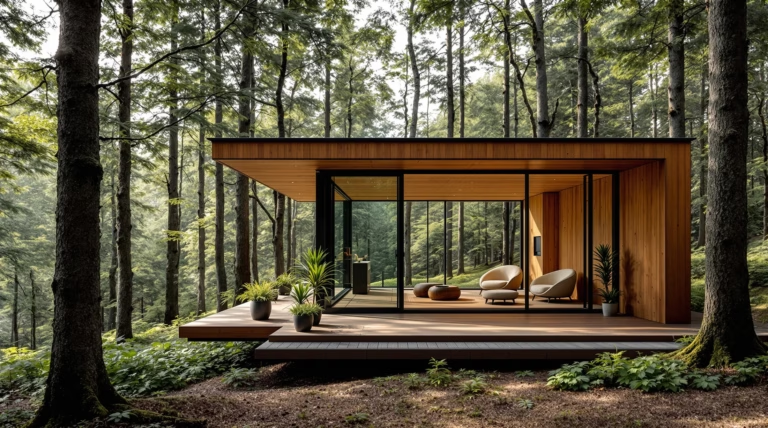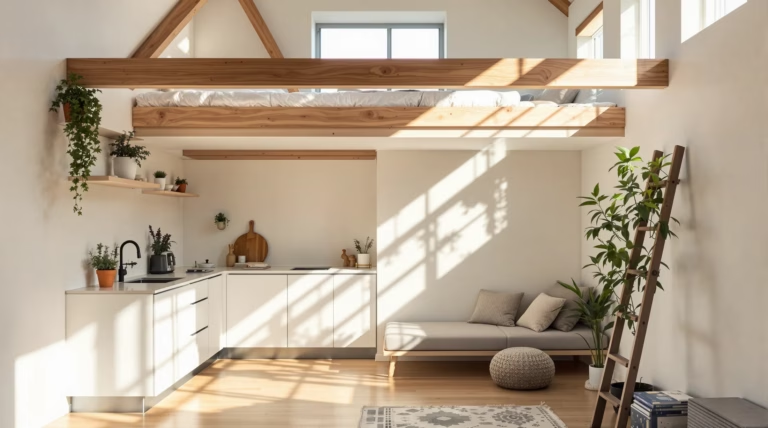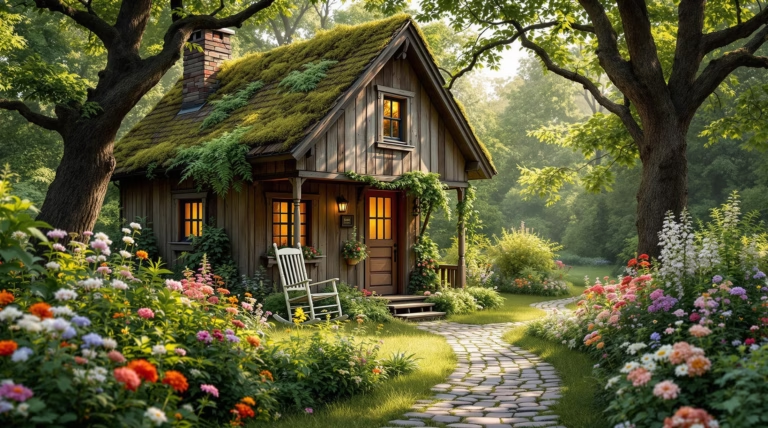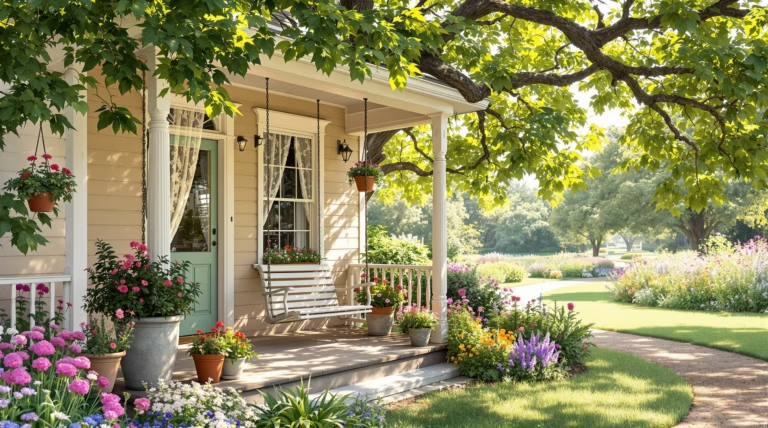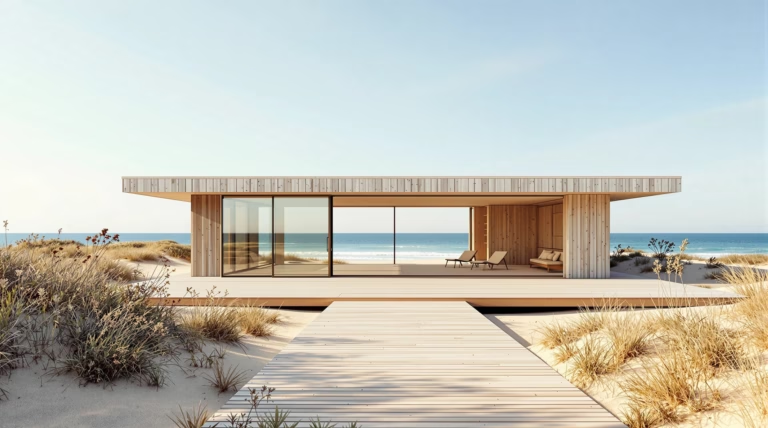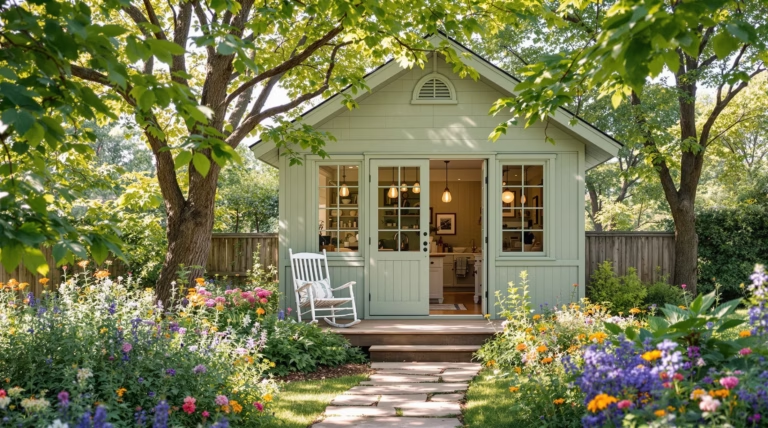Tiny House Loft: Creative Ideas and Inspiring Designs
Discover how tiny house lofts are revolutionizing compact living by transforming vertical space into functional, beautiful areas. Whether you’re planning your own tiny home or seeking inspiration for space-efficient design, this guide explores innovative loft solutions that maximize every square foot while maintaining comfort and style.
Understanding the Tiny House Loft Concept
The tiny house loft concept represents a brilliant solution for maximizing living space in compact environments. By utilizing vertical space efficiently, tiny house lofts create functional areas for sleeping, storage, or relaxation without consuming valuable floor space. This innovative approach to spatial design has become a cornerstone of the tiny house movement, allowing homeowners to enjoy comfortable living in significantly reduced square footage.
Unlike traditional housing with dedicated rooms for specific functions, tiny house lofts embody the principles of minimalism and multi-functionality. These elevated spaces transform unused overhead area into practical living zones, effectively doubling the usable space in a tiny home. The beauty of loft design lies in its versatility – offering both practical benefits and aesthetic appeal while maintaining an open, airy atmosphere.
What is a Tiny House Loft?
A tiny house loft is an elevated platform or second level within a compact home that typically occupies the space beneath the highest point of the roof. These spaces generally range from 20-80 square feet and feature:
- Reduced headroom compared to traditional second floors
- Space-saving access solutions (ladders, compact stairs, or climbing solutions)
- Strategic positioning to maximize vertical space
- Multi-functional design elements
- Integration with the overall home layout
Benefits of Having a Loft in a Tiny House
| Benefit Category | Advantages |
|---|---|
| Spatial Benefits | Doubles usable space, creates dedicated sleeping areas, maintains open floor plan |
| Financial Benefits | Reduces building materials, lowers construction costs, decreases utility bills |
| Environmental Benefits | Smaller heating/cooling volume, reduced environmental footprint, promotes minimalism |
| Comfort Benefits | Natural heat stratification, cozy sleeping quarters, psychological space division |
Creative Ideas for Tiny House Lofts
The world of tiny house lofts showcases countless innovative approaches to compact living. These elevated spaces demonstrate how vertical thinking can dramatically enhance small-footprint living while maintaining an open, airy feel throughout the home.
Innovative Loft Designs for Small Spaces
- Split-level lofts creating distinct zones for sleeping and working
- Peninsula-style extensions maximizing floor area
- Corner lofts utilizing awkward ceiling angles
- Skylight windows for natural light and privacy
- Storage-integrated access solutions
- Alternating tread stairs and spiral staircases
Maximizing Loft Space for Storage and Living
Effective space utilization in tiny house lofts requires strategic planning and innovative solutions. Key elements include:
- Low-profile furniture with integrated storage
- Wall-mounted and recessed storage solutions
- Pull-out platforms for multifunctional use
- Designated organization systems
- Multi-purpose fixtures and modular components
- Under-loft space optimization for offices or seating areas
Inspiring Tiny House Loft Designs
Pinterest has become a goldmine for tiny house enthusiasts seeking inspiration for loft designs that maximize vertical space while maintaining aesthetic appeal. These curated collections showcase how thoughtfully designed lofts can transform a compact living space into a comfortable home that feels surprisingly spacious. The most successful tiny house loft designs cleverly balance functionality with style, creating sleeping or storage areas that don’t compromise the open, airy atmosphere below.
- Strategic positioning above kitchen areas
- Multi-functional zones without additional square footage
- Carefully placed windows for natural light
- Intentional design elements for spacious feel
- Integrated storage solutions
Loft Sleeping Areas: Cozy and Functional
| Design Element | Functionality |
|---|---|
| Built-in Headboards | Integrated storage solutions, space efficiency |
| Wall-mounted Lighting | Eliminates need for bedside tables |
| Strategic Skylights | Natural light with privacy preservation |
| Space-saving Stairs | Storage integration, improved accessibility |
| Ventilation Systems | Year-round comfort, proper air circulation |
Designing a Loft for Aesthetic Appeal
Aesthetically pleasing tiny house lofts seamlessly blend form and function, creating spaces that feel intentional rather than merely practical. Design-focused lofts often feature exposed wooden beams, custom railings with creative patterns, or architectural details that draw the eye upward, enhancing the perception of height and spaciousness.
- Light-colored woods and white-painted surfaces for openness
- Transparent elements like acrylic or glass for light flow
- Recessed fixtures for ambient illumination
- Adjustable wall sconces for targeted lighting
- Built-in bookshelves following roof angles
- Custom window seats for maximizing views
Choosing the Right Tiny House Plans with Lofts
Selecting the perfect tiny house plan with a loft requires thoughtful consideration of several key factors that will impact your daily living experience. Your personal needs and lifestyle should drive this decision—consider who will be living in the space, what activities you’ll regularly engage in, and how the layout will accommodate your unique routines.
Factors to Consider in Loft Design
- Accessibility options (ladders vs. space-saving staircases)
- Sufficient headroom for intended activities
- Climate control and ventilation systems
- Storage integration opportunities
- Natural light optimization
- Temperature regulation throughout seasons
- Built-in storage solutions
- Safety considerations for daily access
Popular Tiny House Plans Featuring Lofts
The tiny house market showcases several innovative loft designs that have captured the attention of enthusiasts. The “Elm” by Tumbleweed Tiny House Company features a dual-loft configuration – a spacious main sleeping area complemented by a smaller secondary loft ideal for storage or guest accommodation. This arrangement effectively utilizes vertical space while preserving openness in the main living area.
| Plan Name | Notable Features |
|---|---|
| Elm | Dual-loft design, maximized vertical space, open living area |
| Cypress | Built-in storage, strategic window placement, natural lighting |
| Denali | Raised roof section, standing height areas, improved mobility |
| Odyssey | Split-level design, distinct zones, couple-friendly layout |
The “Denali” by Timbercraft Tiny Homes stands out with its innovative raised roof section above the loft, creating standing-height areas that eliminate the typical crouching associated with standard lofts. Meanwhile, the “Odyssey” by Wind River Tiny Homes employs a clever split-level design, creating separate zones within the loft – perfect for couples seeking both shared and personal spaces.
- Strategic stair placement for optimal space utilization
- Safety-focused railing designs
- Efficient ventilation systems
- Seamless integration with lower living spaces
- Natural light optimization through window placement
- Built-in storage solutions

