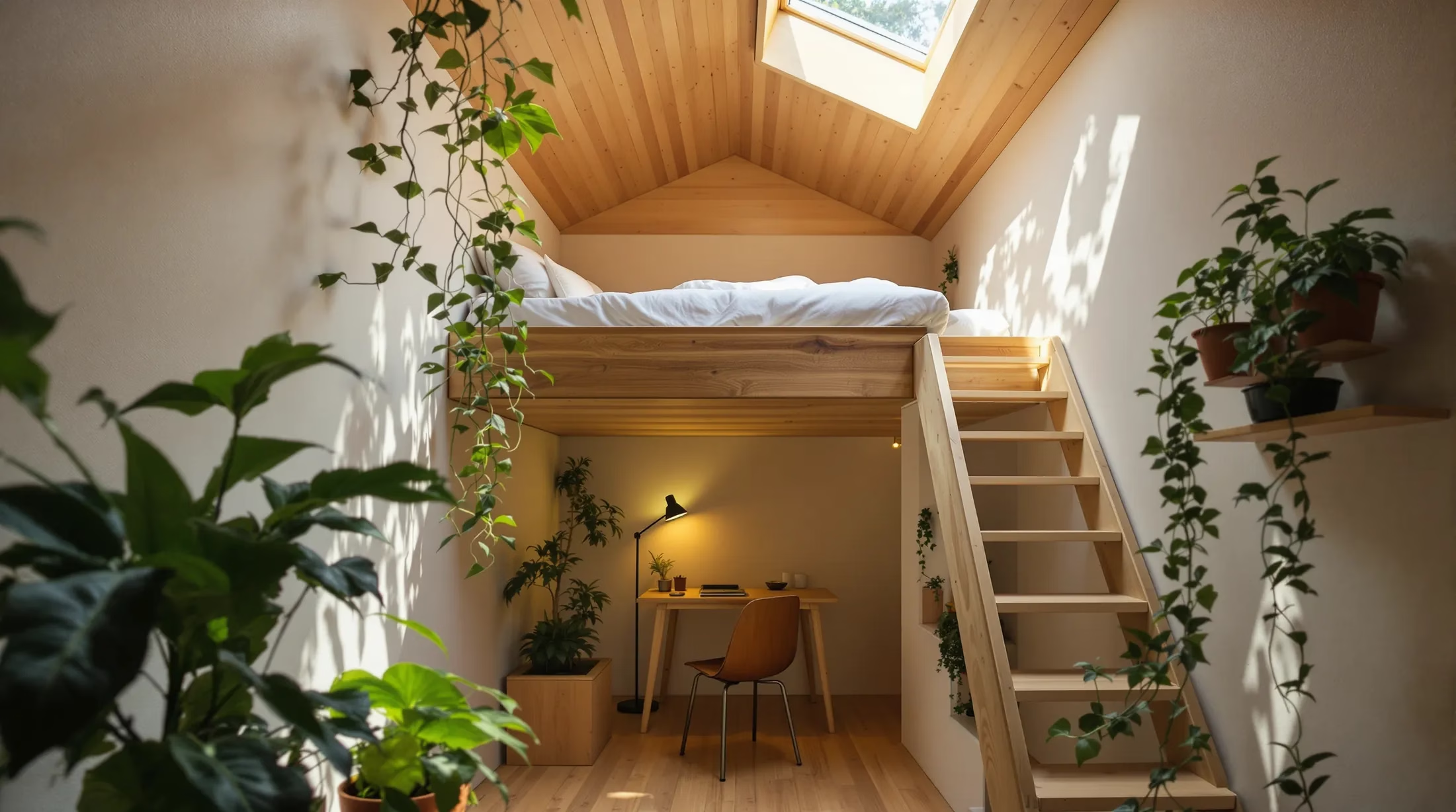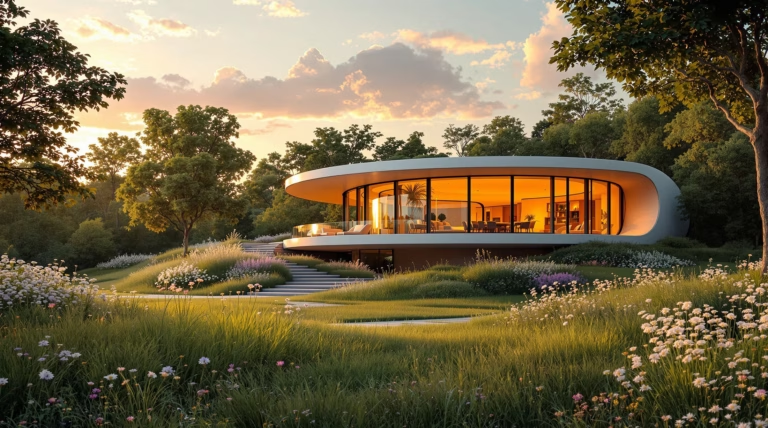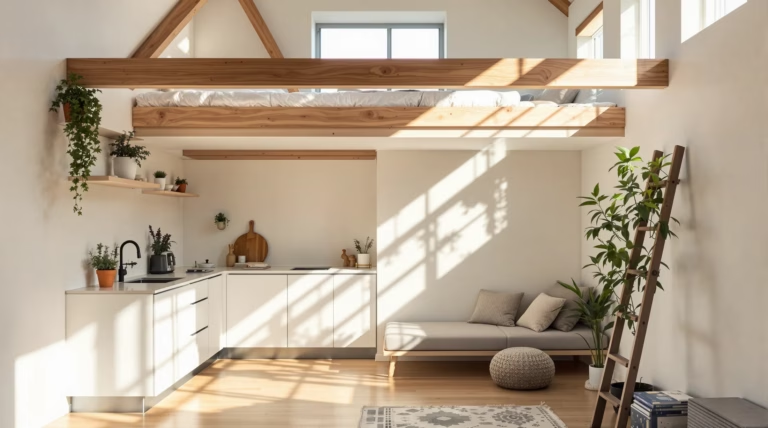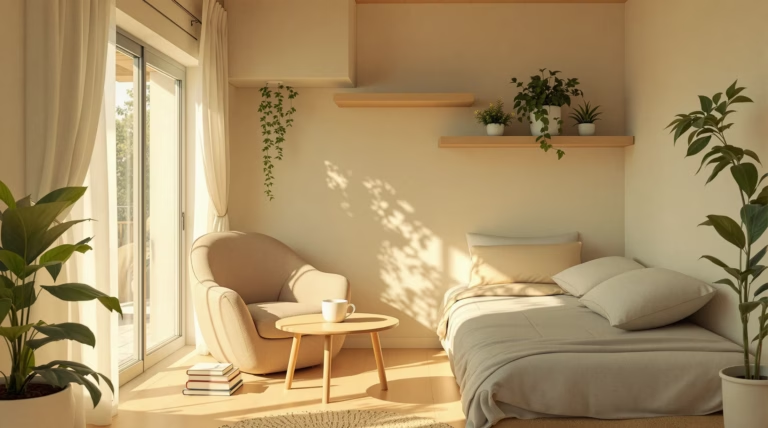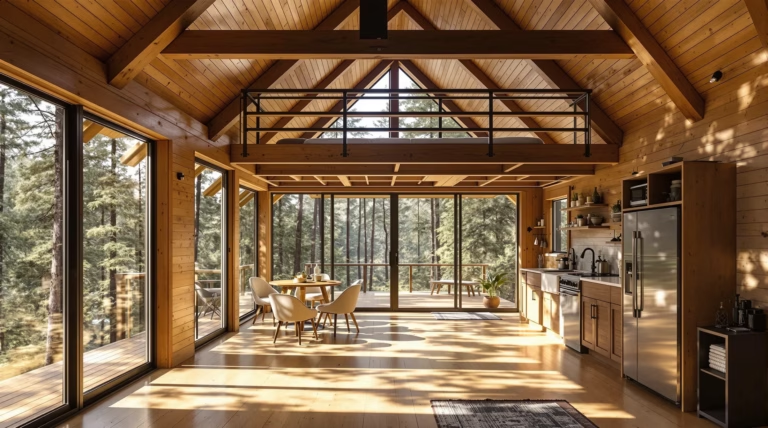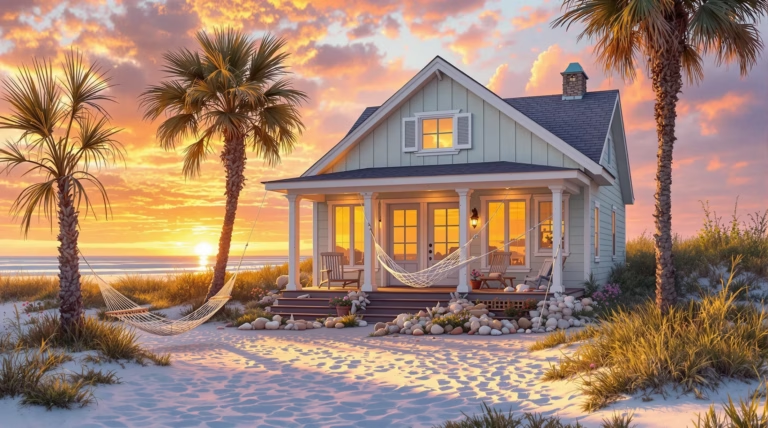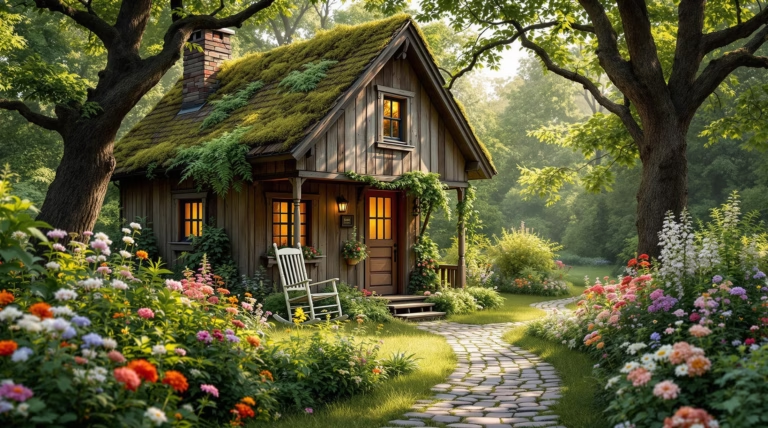Tiny House Loft Bed: Creative Ideas for Space-Saving Solutions
Looking to maximize space in your tiny house? Discover how loft beds can transform your compact living space into a functional and comfortable home. These innovative sleeping solutions not only optimize vertical space but also create a cozy retreat within your tiny house.
Understanding the Tiny House Loft Bed Concept
Tiny house loft beds represent an ingenious space-saving solution in compact living. These elevated sleeping areas maximize vertical space utilization, allowing homeowners to maintain functional living areas below while creating a dedicated sleep zone above. The tiny house movement has embraced this concept, recognizing its value in creating homes that are both practical and comfortable despite their limited square footage.
What is a Tiny House Loft Bed?
A tiny house loft bed is an elevated sleeping area typically built into the upper portion of a tiny house, utilizing the vertical space beneath the roof. Unlike traditional bedroom setups, these cozy sleeping environments are accessed via ladder or stairs and feature limited headroom, creating an intimate, nest-like atmosphere.
- Positioned above main living areas
- Accessed through ladder or stairs
- Creates intimate sleeping environment
- Maximizes floor space efficiency
- Evokes nostalgic treehouse feeling
Benefits of Loft Beds in Tiny Houses
The incorporation of loft beds in tiny houses offers numerous advantages that enhance the overall living experience:
- Dramatic increase in usable floor space
- Natural separation between sleeping and living zones
- Enhanced sense of privacy without walls
- Promotion of minimalist lifestyle
- Creation of a dedicated retreat space
Creative Ideas for Space-Saving Solutions
When square footage is at a premium, creative solutions become essential for maximizing every inch of available space. Tiny house dwellers have become masters of innovation, developing ingenious techniques for comfortable living in compact environments.
Incorporating Bunk Beds and Built-In Storage
| Storage Feature | Benefit |
|---|---|
| Integrated drawers | Maximizes under-bed space |
| Storage staircases | Dual-purpose access and storage |
| Built-in shelving | Utilizes vertical wall space |
| Modular bunks | Flexible configuration options |
Utilizing Vertical Space for Storage
- Wall-mounted track systems with adjustable components
- Ceiling-mounted storage racks for seasonal items
- Custom shelving above doorways and windows
- Drop-down storage compartments in loft flooring
- Tension rod systems for clothing storage
Designing Your Tiny House Loft Bed
Creating the perfect loft bed for your tiny house requires thoughtful planning that balances form and function. A well-designed loft maximizes vertical space while ensuring comfort, particularly when accounting for adequate headroom in the vaulted center. Even in compact spaces, proper design can create a sleeping area that feels both cozy and inviting.
- Modern minimalist designs with clean lines
- Integration with overall home aesthetic
- Accommodation for standard-sized mattresses
- Consideration of mobility requirements
- Strategic placement for optimal space usage
Choosing the Right Mattress for Your Loft Bed
| Mattress Consideration | Recommendation |
|---|---|
| Thickness | Thinner, high-density options for maximum headroom |
| Size | Custom-made to fit unconventional spaces |
| Material | Support-focused materials for quality sleep |
| Longevity | Durable construction for long-term comfort |
DIY Options for Personalized Designs
Custom-built lofts offer the opportunity to create truly personalized spaces that maximize functionality while expressing your unique style. The DIY approach enables the incorporation of innovative features like integrated storage, adjustable components, and movable sections that adapt to changing needs.
- Floating platforms with hidden lighting
- Streamlined access solutions
- Multipurpose areas beneath lofts
- Strategic window and lighting placement
- Lightweight, sturdy material options (bamboo, reclaimed wood, aluminum)
- Modular elements for future adaptability
Incorporating Multifunctional Furniture
In tiny house living, multifunctional furniture transforms limited square footage into highly functional spaces. These ingenious pieces serve multiple purposes throughout the day, effectively multiplying the usable space within the same physical footprint while maintaining a clutter-free environment.
The Living Cube: A Multifunctional Solution
The Living Cube concept, pioneered by Swiss designer Till Könneker, represents an innovative approach to space optimization. This comprehensive furniture system combines multiple functions into a single unit, making it particularly valuable for tiny house living.
- Elevated sleeping area for vertical space utilization
- Integrated storage compartments
- Entertainment center capabilities
- Customizable wardrobe space
- Mini home office potential
- Display areas for personal items
Other Innovative Furniture Ideas
Modern convertible sofas have evolved significantly, featuring sophisticated mechanisms that seamlessly transform lounging areas into comfortable beds. These innovative pieces often include hidden storage compartments beneath the seating, maximizing spatial efficiency. Expandable dining tables adapt from intimate breakfast nooks to generous entertaining surfaces, then fold away completely when not in use.
- Wall-mounted desks with integrated storage for office supplies
- Fold-up work surfaces that disappear when not needed
- Murphy beds with integrated sofas or desks
- Expandable dining tables with multiple configurations
- Storage-integrated convertible sofas
Sustainable Living Practices in Tiny Houses
Tiny houses with loft beds naturally promote environmental consciousness through their reduced footprint, requiring fewer construction materials and minimal energy for heating and cooling. Many incorporate eco-friendly elements like solar panels, rainwater collection systems, and composting toilets, actively contributing to environmental preservation.
- Reduced material consumption in construction
- Lower energy requirements for climate control
- Integration of sustainable technologies
- Minimal waste generation
- Conscious consumption patterns
Emphasizing Minimalism and Efficiency
Living in a tiny house demands thoughtful curation of possessions, encouraging residents to evaluate each item’s true value. This deliberate approach to ownership often leads to greater freedom and mental clarity rather than feelings of deprivation. Smart design ensures every square inch serves multiple purposes through integrated features and convertible elements.
| Design Element | Efficiency Solution |
|---|---|
| Furniture | Fold-down tables and convertible pieces |
| Storage | Built-in systems within stairs and walls |
| Space Usage | Multi-purpose areas and zones |
| Resource Management | Optimized energy and water systems |
Community Sharing and Adaptability
Tiny house communities thrive through shared resources, featuring communal gardens, workshops, laundry facilities, and guest accommodations. This collaborative approach extends living spaces while fostering strong social connections. The most successful tiny house designs incorporate adaptable elements that accommodate changing needs, from adjustable storage to modular components, ensuring long-term viability through different life stages.

