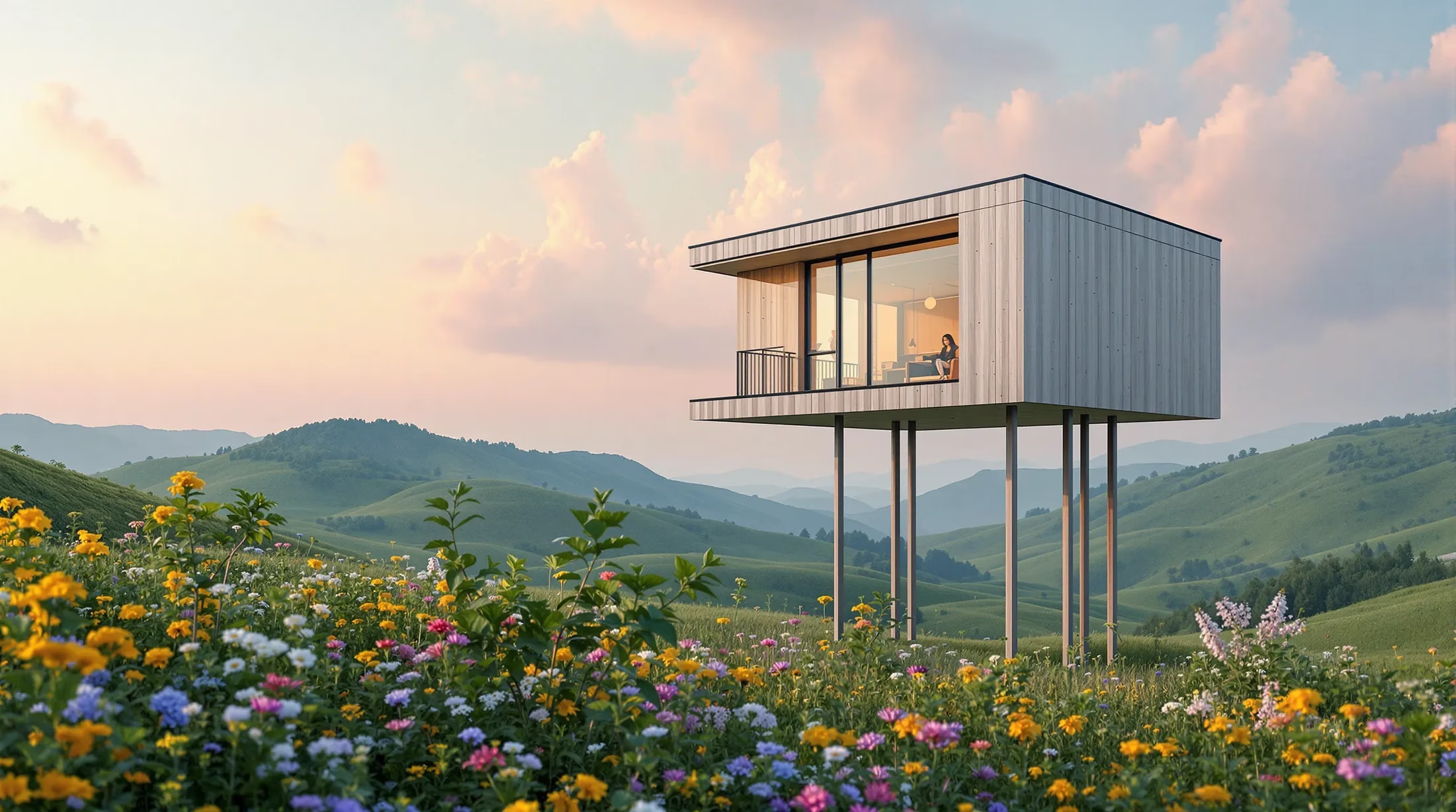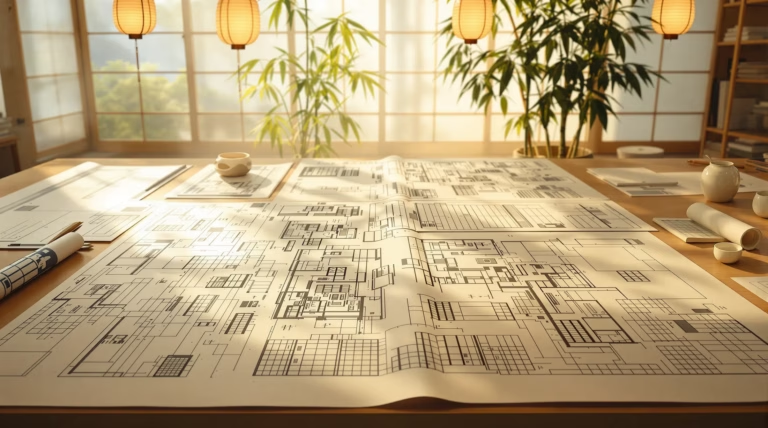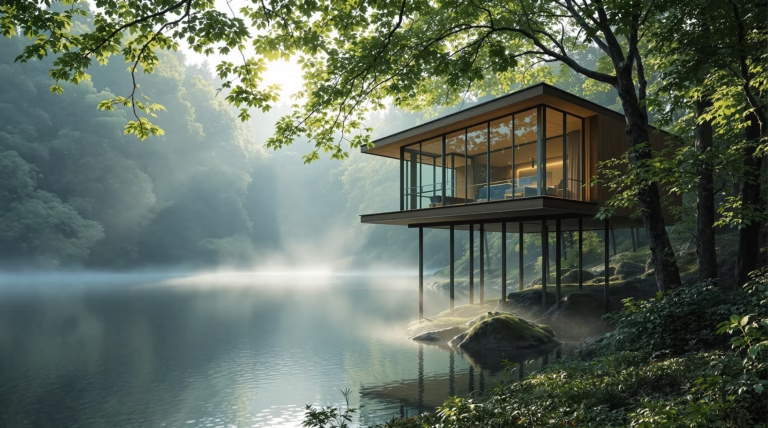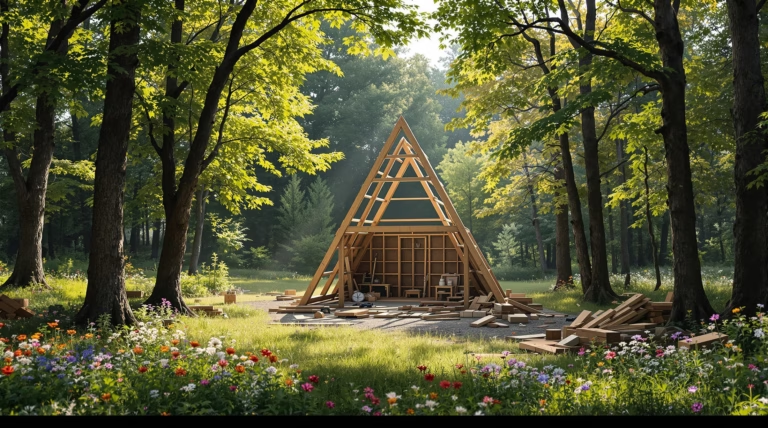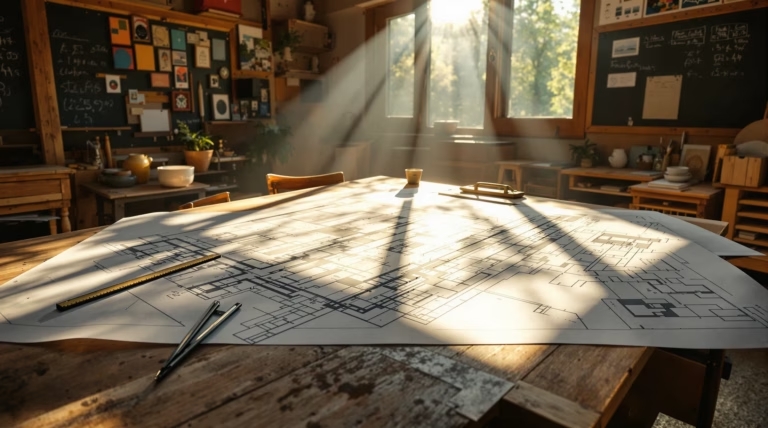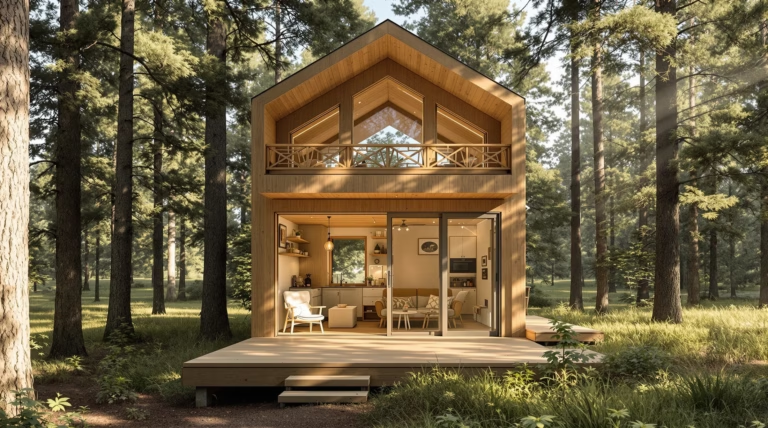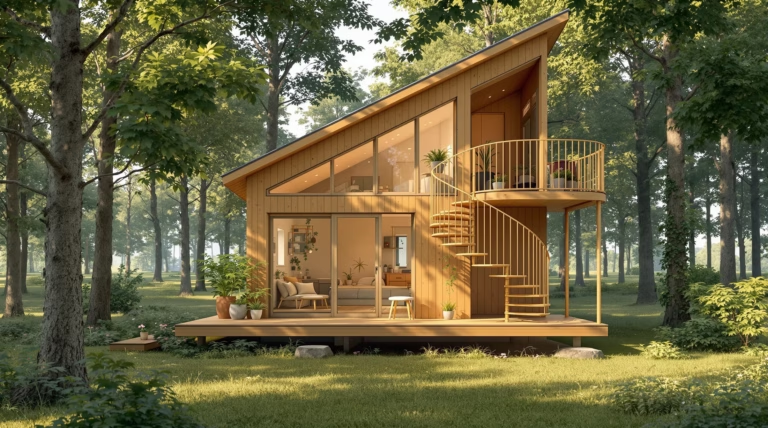Tiny House on Stilts: Innovative Designs and Benefits
Discover how tiny houses on stilts are revolutionizing sustainable living while offering practical solutions for challenging environments. These innovative dwellings combine smart engineering with minimalist design to create unique living spaces that adapt to various landscapes and environmental conditions.
Understanding Tiny Houses on Stilts
Tiny houses on stilts represent an innovative approach to sustainable living that combines minimalist principles with elevated construction techniques. These unique dwellings are built on large timber supports that rest on cement piers embedded in the ground, lifting the entire structure above ground level. This architectural design serves crucial practical purposes, particularly in challenging environments where traditional foundations might be problematic.
The elevated design provides several key advantages:
- Enhanced flood protection
- Utilization of otherwise unsuitable land
- Improved views of surroundings
- Reduced environmental footprint
- Better air circulation beneath the structure
What is a Tiny House on Stilts?
A tiny house on stilts is a compact dwelling typically under 400 square feet that’s elevated above ground level using structural supports. These supports are substantial timbers installed on cement piers or foundations that transfer the weight of the house safely to the ground below. The construction process requires careful engineering considerations:
- Proper load distribution calculations
- Stilt height optimization
- Material strength assessment
- Cross-bracing requirements
- Strategic connection points
The Role of Stilts in Flood-Prone Areas
In flood-prone regions, stilts serve as a critical adaptation strategy that transforms vulnerable locations into viable living spaces. By elevating structures above potential flood levels, stilts create a buffer zone that allows water to flow freely underneath without damaging the home’s living areas.
| Benefit | Description |
|---|---|
| Flood Protection | Elevates living space above flood levels |
| Accessibility | Maintains access during minor flooding |
| Insurance Benefits | Reduced premiums in flood zones |
| Resilience | Better withstands water pressure and debris impact |
Innovative Designs for Tiny Houses on Stilts
Innovative designs draw inspiration from diverse environmental challenges and lifestyle preferences, particularly embracing coastal and mountainous influences. Beach-inspired designs feature elevated structures built on sturdy piers, while mountain-inspired homes address steep terrain challenges without extensive excavation.
Modular and Prefabricated Designs
Modular and prefabricated designs are revolutionizing tiny houses on stilts through factory precision and on-site flexibility. These systems combine standardized components constructed in controlled environments with customizable elements that adapt to specific site requirements.
- Precisely engineered beams and joists
- Specialized connection hardware
- Integrated cross-bracing systems
- Custom foundation kits
- Factory-level quality control
- Reduced construction time
Eco-Friendly Materials and Sustainability
The integration of eco-friendly materials has revolutionized stilt house construction, offering sustainable options for every component. Recycled hardwood stands out as a premium choice for stilts, delivering exceptional durability and natural resistance to moisture and insects while repurposing salvaged timber. Forward-thinking builders have begun incorporating responsibly harvested bamboo for secondary structural elements, harnessing its impressive strength-to-weight ratio and rapid renewability.
- Reclaimed materials for exterior cladding
- Natural fiber insulation options
- Recycled content materials
- Rainwater collection systems
- Energy-efficient design elements
- Natural lighting optimization
Benefits of Living in a Tiny House on Stilts
| Environment Type | Key Advantage |
|---|---|
| Coastal Areas | Protection from flooding and storm surge |
| Mountainous Regions | Building on steep terrain without excavation |
| Challenging Locations | Access to previously unbuildable sites |
| Under-structure Space | Additional storage and living area |
Sustainability and Minimalism
Tiny houses on stilts exemplify the perfect fusion of sustainability principles and minimalist philosophy. Their elevated design preserves natural drainage patterns and minimizes ground disturbance, while requiring fewer building materials than conventional homes. This reduced environmental impact extends throughout the construction process, encouraging the thoughtful selection of sustainable components.
- Reduced resource consumption during construction
- Lower utility costs and maintenance expenses
- Minimal environmental footprint
- Promotion of intentional purchasing decisions
- Enhanced financial freedom through reduced living costs
Community and Lifestyle Benefits
Stilt house communities create unique opportunities for social connection through shared spaces beneath elevated structures. These areas naturally evolve into vibrant community hubs, hosting gatherings, collaborative gardens, and creative workshops while maintaining private living spaces above. The elevated position provides superior natural lighting and ventilation, fostering a stronger connection to the surrounding environment and natural rhythms.
- Enhanced natural lighting and ventilation
- Immersive views of natural landscapes
- Flexible space adaptation capabilities
- Shared community areas beneath structures
- Improved environmental awareness
Challenges and Considerations
Building a tiny house on stilts demands precise engineering and careful planning to ensure structural integrity and safety. The foundation system must be meticulously designed to distribute weight evenly and resist environmental pressures. Professional engineering becomes particularly crucial when building on sloped terrain, requiring specialized solutions for secure mounting and stability.
- Precise weight distribution calculations
- Environmental force resistance planning
- Proper pier placement and construction
- Height requirement considerations
- Material selection for specific conditions
- Professional engineering consultation needs
Building codes and local regulations present significant challenges when constructing a tiny house on stilts. These regulations vary by location but address several critical safety aspects:
- Structural integrity requirements
- Proper egress standards
- Fire safety protocols
- Minimum living space specifications
- Ceiling height requirements (minimum 6’8″ in habitable spaces)
- Water supply standards
- Heating system requirements
For elevated structures, additional regulations focus on foundation engineering, railing heights, and access points. Council approval often requires demonstrating compliance with flood zone requirements, particularly in designated flood-prone areas. This includes elevating the structure above the base flood elevation (BFE) and implementing foundation systems that accommodate floodwater flow without compromising structural integrity.
| Required Documentation | Purpose |
|---|---|
| Engineered Plans | Professional certification of structural safety |
| Soil Testing Results | Foundation stability verification |
| Wind-load Calculations | Structural resistance assessment |
| Special Permits | Non-traditional dwelling approval |
Cost Considerations for Tiny Houses on Stilts
Elevated tiny houses typically require higher initial investment compared to ground-level alternatives. The specialized foundation system encompasses concrete footings, cement piers, and substantial timber supports, contributing significantly to overall costs. Site-specific engineering requirements can increase foundation expenses by 15-30%.
- High-quality structural materials
- Specialized hardware connections
- Professional engineering services
- Weatherproofing materials
- Site accessibility considerations
- Soil condition assessments
Despite higher upfront costs, long-term benefits often justify the investment through reduced flood insurance premiums, lower risk of water damage, and the ability to utilize challenging building sites. Some builders offset these expenses by reducing square footage or implementing modular construction methods for improved efficiency.
Incorporating Technology in Tiny Houses on Stilts
Modern technology transforms elevated tiny houses into sophisticated, self-sufficient living spaces. Smart home systems optimize compact spaces through remote control of lighting, temperature, and security. Advanced structural monitoring sensors ensure stability, while computer modeling software enables precise load distribution calculations for optimal engineering design.
Using Solar Panels for Energy Efficiency
The elevated position of stilt houses creates ideal conditions for solar power integration. Modern photovoltaic systems, specifically designed for small dwellings, efficiently generate power while minimizing roof space requirements. Advanced features include:
- Adjustable mounting systems for optimal sun exposure
- Smart inverters for automated power management
- Battery storage systems for continuous power supply
- Under-structure equipment placement
- Off-grid capability options
Innovative Solutions for Modern Living
Contemporary tiny houses on stilts showcase remarkable technological integration through:
- Motorized transforming furniture systems
- Advanced storage solutions utilizing vertical space
- Gravity-fed rainwater harvesting systems
- Specialized antenna and signal-boosting technology
- DC-powered LED lighting systems
- Ultra-efficient climate control solutions

