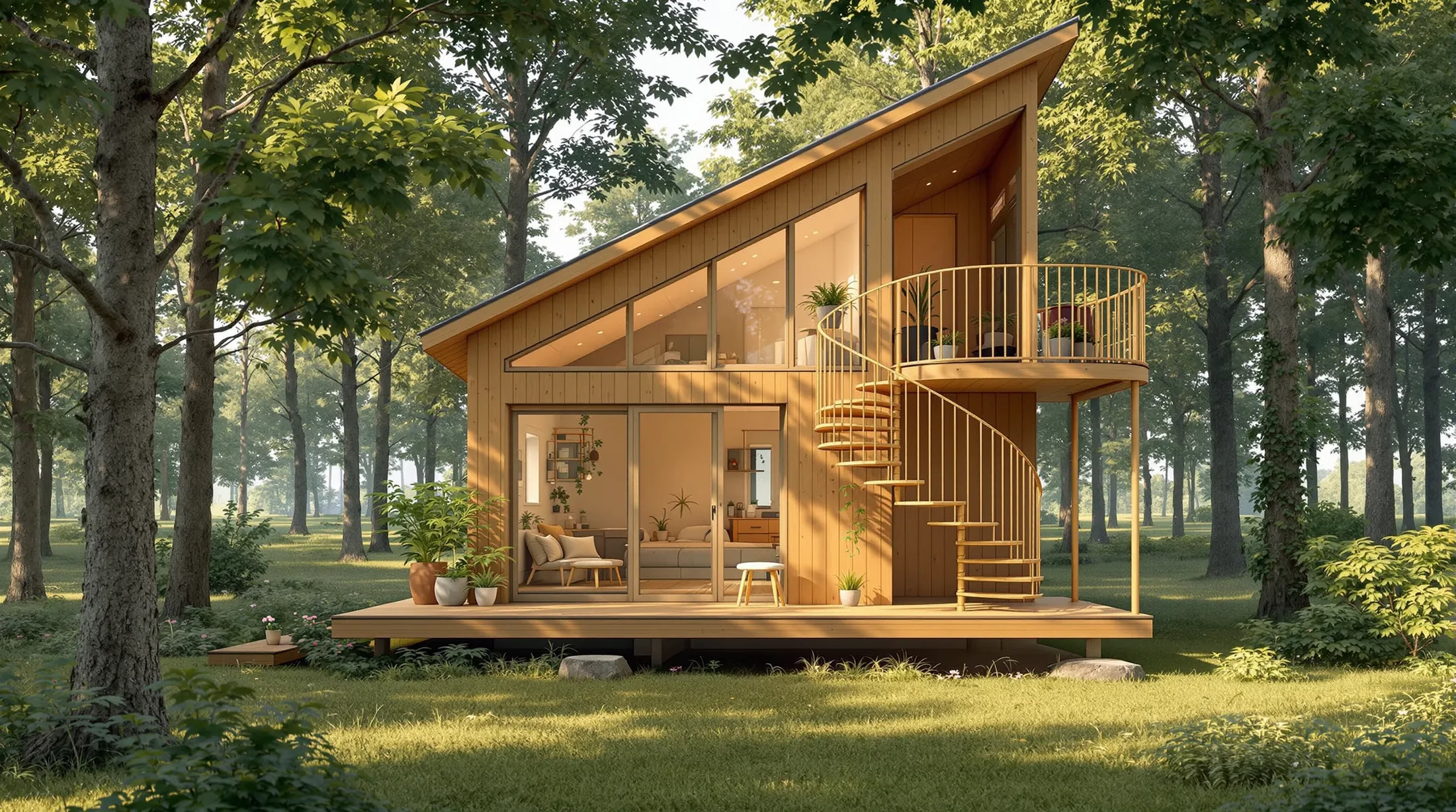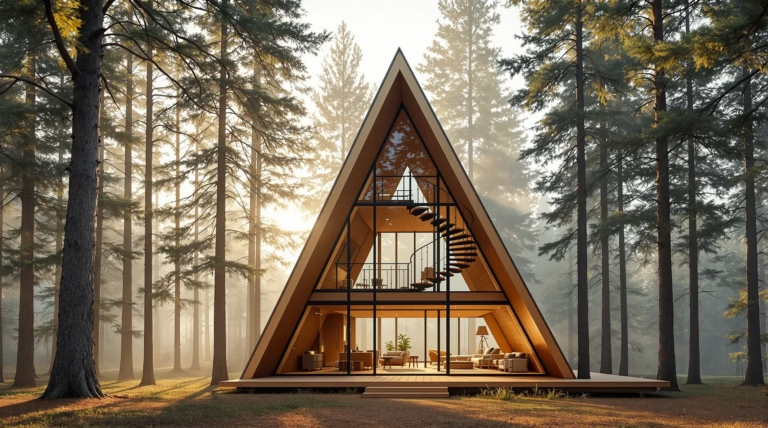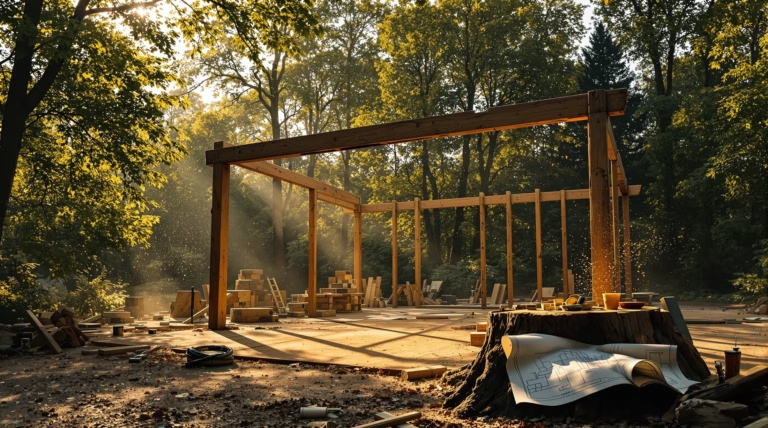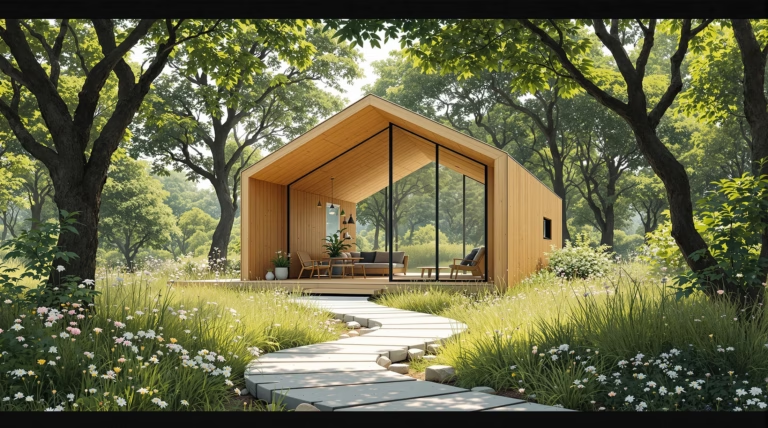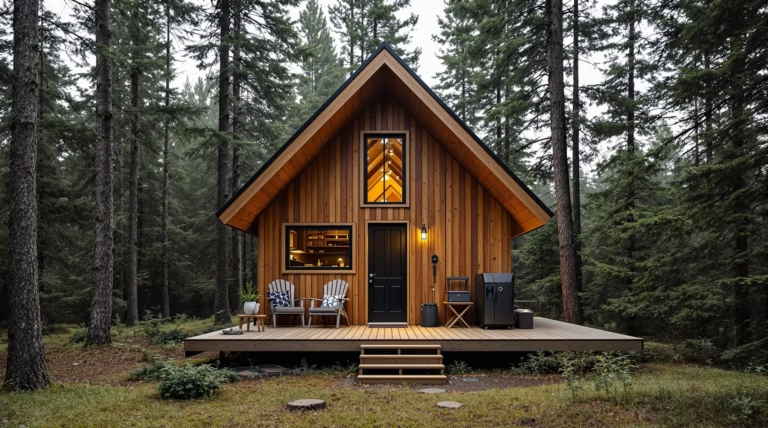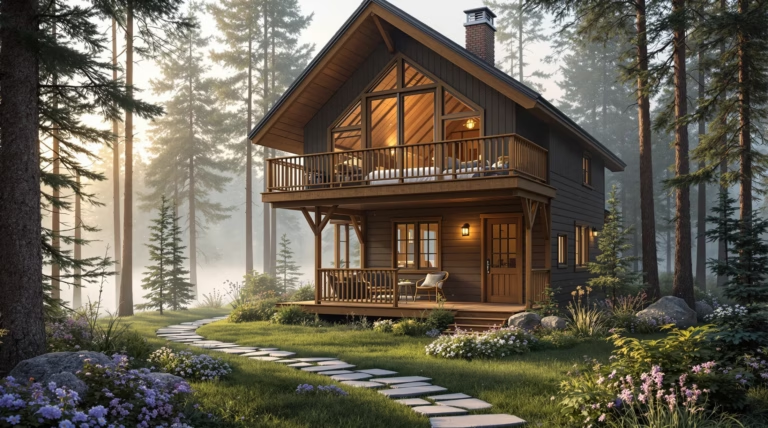Tiny House Plans 2 Bedroom: Creative Designs & Floor Plans
Discover how two-bedroom tiny houses are revolutionizing compact living by offering the perfect blend of minimalism and functionality. These innovative homes, ranging from 400 to 1,000 square feet, demonstrate that downsizing doesn’t mean compromising on comfort or essential living spaces.
The tiny house movement has evolved significantly, with 2-bedroom designs emerging as a practical solution for diverse living needs. These innovative homes incorporate two distinct sleeping areas while maintaining the core principles of efficient living. The growing appeal of these designs stems from their versatility – perfectly suited for couples requiring a home office, small families, or those who regularly welcome overnight guests.
Modern 2-bedroom tiny houses showcase remarkable ingenuity through:
- Convertible living spaces
- Multi-functional furniture solutions
- Innovative storage systems
- Space-efficient layouts
- Sustainable design elements
Why Choose a 2 Bedroom Tiny House?
A 2-bedroom tiny house offers exceptional flexibility that single-bedroom designs cannot match. The additional room creates multiple possibilities for:
- A dedicated remote work office
- A nursery for growing families
- Guest accommodation
- Rental income opportunity
- Creative studio space
Benefits of Tiny Living with Two Bedrooms
| Financial Benefits | Lifestyle Benefits |
|---|---|
| Construction costs: $30,000-$100,000 | Enhanced customization options |
| Utility bills under $100/month | Premium material affordability |
| Reduced maintenance costs | Environmental sustainability |
| Potential property tax savings | Intentional living focus |
Exploring Creative Designs for 2 Bedroom Tiny Houses
Today’s 2-bedroom tiny houses demonstrate remarkable architectural innovation, transforming limited square footage into highly functional living spaces. These designs successfully balance privacy needs with open-concept living areas through strategic room placement and innovative storage solutions.
Modern and Minimalist Tiny House Styles
Contemporary tiny house designs emphasize clean aesthetics and efficient space utilization through:
- Large windows for natural light maximization
- Flat or low-pitched roofs for increased interior volume
- Seamless indoor-outdoor transitions
- Floating staircases with integrated storage
- Modular furniture systems
- Space-saving bathroom fixtures
Rustic Cabin and Cottage Style Tiny Houses
Rustic cabin and cottage-style tiny houses blend traditional charm with modern space-saving innovations. These designs feature distinctive elements that create instant character:
- Natural materials including exposed wood beams and stone accents
- Board-and-batten siding for authentic appeal
- Pitched roofs with generous overhangs
- Covered porches extending living space outdoors
- Warm color palettes with earthy tones
- Textural elements creating welcoming atmospheres
The layout prioritizes cozy, defined spaces through thoughtful design elements:
- Partial walls creating distinct living zones
- Built-in furniture maximizing space efficiency
- Strategic bedroom positioning for privacy
- Window seats and reading nooks
- Breakfast nooks utilizing corner spaces
- Traditional touches like wood-burning stoves
- Farmhouse sinks adding authentic character
Floor Plans and Layouts for 2 Bedroom Tiny Houses
Modern 2-bedroom tiny house floor plans showcase remarkable ingenuity within 400-1,000 square feet. Online platforms like FloorPlans.com and HousePlans.com offer extensive collections with customizable filters for specific features and architectural styles. These designs emphasize strategic room placement, creating privacy while maintaining open common areas through:
- Optimized traffic flow patterns
- Abundant natural light sources
- Multi-functional zones
- Indoor-outdoor space integration
- Customizable blueprint options
Single Story vs. Double Story Tiny House Plans
| Single Story Benefits | Double Story Advantages |
|---|---|
| Enhanced accessibility | Expanded vertical living space |
| Simplified construction | Upstairs bedrooms for privacy |
| Natural room flow | Open-concept ground floor |
| No stairs needed | Multi-functional staircases |
Incorporating Outdoor Living Spaces
Thoughtfully designed outdoor spaces effectively double the usable area of tiny houses through:
- Covered porches serving as outdoor living rooms
- Rooftop decks for private retreats
- Screened outdoor rooms for bug-free enjoyment
- Strategic pergolas creating shaded areas
- Integrated courtyards for year-round use
- Large sliding or French doors connecting spaces
- Container gardening opportunities
Customizing Your Tiny House: Tips and Ideas
The true beauty of tiny house living lies in the ability to customize every square inch to reflect your personal style and meet your unique needs. While working with limited space, customization becomes both an aesthetic choice and a practical necessity. Many tiny house plans serve as starting points rather than rigid blueprints, allowing modifications that transform a generic structure into your dream home. Online platforms like HousePlans.com offer collections of customizable designs that can be tailored to your specifications.
- Think beyond conventional housing norms
- Consider how modifications affect overall flow
- Experiment with innovative design ideas
- Focus on specific lifestyle requirements
- Adapt existing plans to your needs
Personalizing Interior Spaces
| Room Type | Customization Options |
|---|---|
| Bedroom | Murphy bed installations, convertible office space, enhanced closet storage |
| Bathroom | Rainfall showerheads, compact soaking tubs, sliding doors |
| Kitchen | Multi-level countertops, pullout pantries, slim-profile appliances |
Maximizing Storage and Functionality
- Integrated staircase storage with drawers and compartments
- Hollow platform beds for seasonal storage
- Multi-functional wall systems with fold-down desks
- Under-floor storage drawers and hatches
- Expandable dining tables and convertible furniture
- Smart home technology integration
Conclusion: Embracing the Tiny House Lifestyle
Two-bedroom tiny house designs represent a thoughtful approach to modern living, balancing functionality with minimalism. These compact homes offer remarkable versatility for individuals, couples, or small families seeking to simplify their lives without sacrificing comfort. With footprints typically ranging from 400-1,000 square feet, these homes deliver impressive functionality while providing significant benefits:
- Reduced living costs
- Lower utility bills
- Decreased maintenance requirements
- Smaller environmental footprint
- Creative architectural solutions
Whether you’re drawn to sleek modern designs, cozy rustic cabins, or something entirely unique, the tiny house community offers endless inspiration and practical resources. Browse our collection of 2-bedroom tiny house plans here and discover how embracing compact living might revolutionize your approach to home, happiness, and everyday life.

