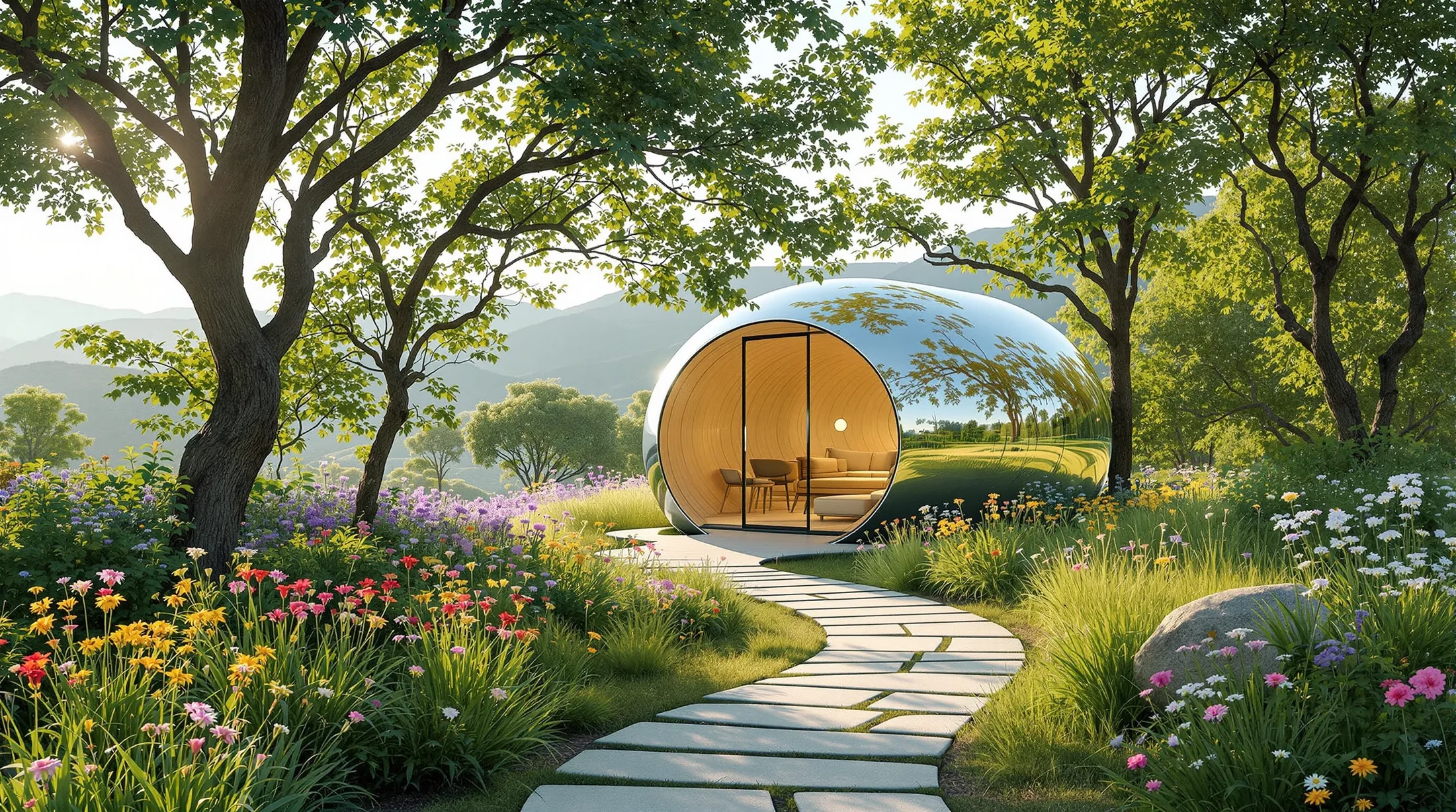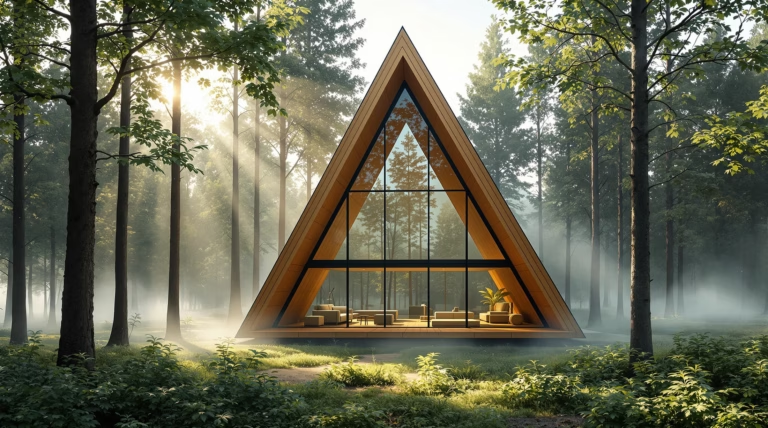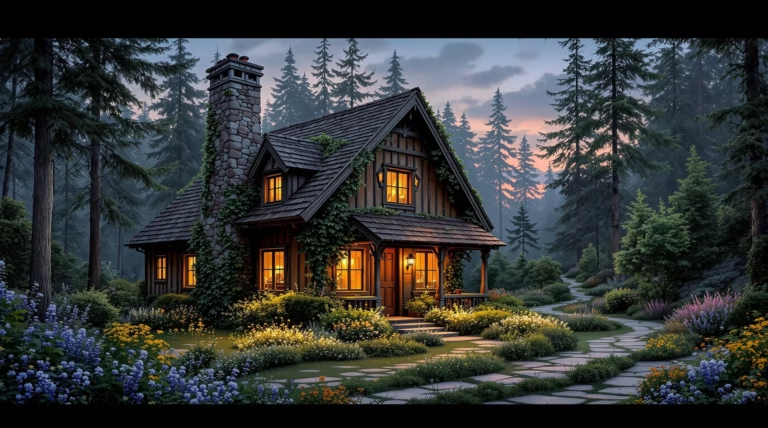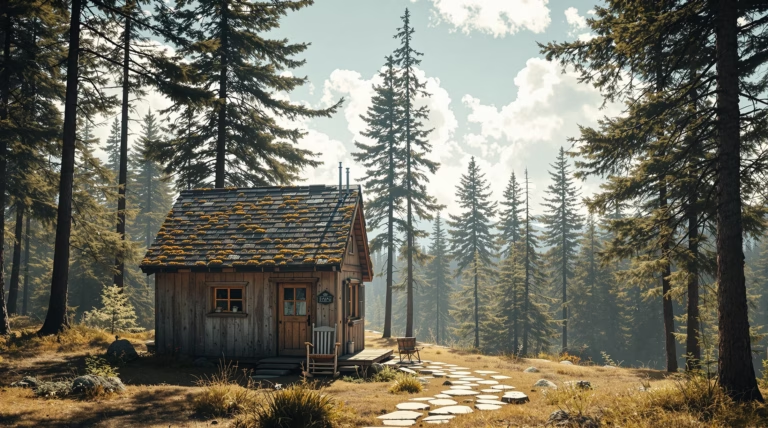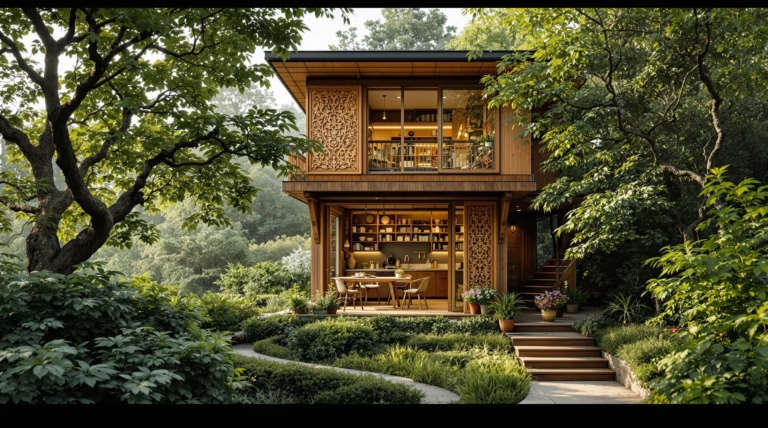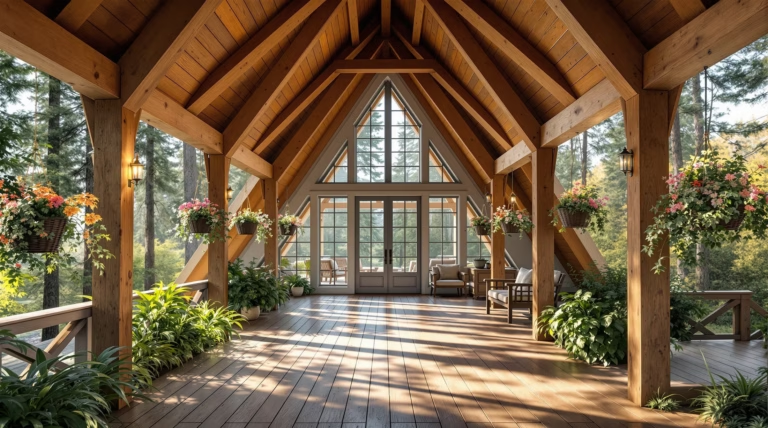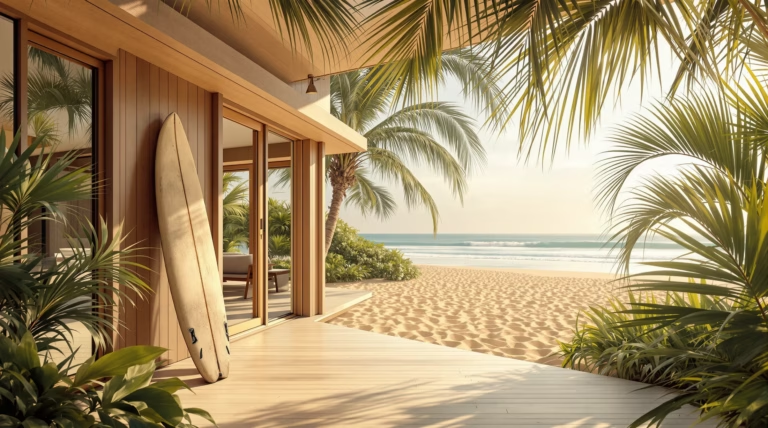Tiny House Pod: The Ultimate Guide to Compact Living
Discover how tiny house pods are revolutionizing modern living by offering sustainable, efficient, and affordable housing solutions. These innovative dwellings challenge traditional housing norms while providing all the comforts of home in a fraction of the space.
Understanding Tiny House Pods
Tiny house pods represent a revolutionary approach to modern living, combining compact design with eco-friendly architecture to create functional, sustainable spaces. These miniature dwellings—typically under 400 square feet—embody the principles of minimalism while offering all the necessities of a traditional home in a fraction of the space. The tiny house movement has gained significant momentum as housing costs soar and environmental concerns grow, offering an alternative path to homeownership that challenges conventional notions of what makes a house a home.
- Thoughtful design integration
- Multi-functional elements
- Quality materials maximizing livability
- Innovative storage solutions
- Convertible furniture options
- Strategic layout designs
What is a Tiny House Pod?
A tiny house pod is a compact dwelling designed to provide complete living accommodations within a minimal footprint, typically ranging from 100 to 400 square feet. These structures represent the physical manifestation of the tiny house movement—a social and architectural trend advocating for downsized living spaces that promote simplicity, sustainability, and financial freedom.
| Essential Features | Space-Saving Solutions |
|---|---|
| Kitchen | Fold-away tables |
| Bathroom | Loft beds |
| Sleeping space | Hidden storage |
| Living area | Compact appliances |
The Rise of Compact Living
The surge in popularity of compact living solutions reflects broader societal shifts in how we view housing, ownership, and quality of life. As urban centers grow increasingly crowded and housing prices reach unprecedented heights, compact living has evolved from a niche lifestyle choice to a pragmatic response to the global housing crisis.
Features of Tiny House Pods
Tiny house pods showcase remarkable ingenuity in maximizing functionality within limited square footage. These compact dwellings emphasize open floor plans and efficient space utilization while incorporating features that create an expansive feel despite their modest dimensions.
- Large windows for natural light
- Integrated outdoor spaces
- Mobility options (wheeled models)
- Full-sized kitchen amenities
- Strategic storage solutions
- Comfortable sleeping areas
Design and Aesthetics
The architectural approach to tiny house pods balances aesthetic appeal with functional necessity, resulting in spaces that feel both beautiful and practical. High vaulted ceilings create an airy atmosphere that counteracts the limited square footage, while clean, transitional designs maintain visual simplicity to prevent claustrophobia.
- High vaulted ceilings
- Double-paned glass doors and windows
- White exteriors with contrasting roofs
- Integrated front porches
- Strategic landscaping elements
- Eco-friendly architectural features
Interior Innovations
The interior spaces of tiny house pods showcase remarkable spatial efficiency, where every inch serves multiple purposes. These innovative dwellings incorporate smart storage solutions throughout, transforming traditional elements into functional storage spaces.
- Stairs that double as drawer systems
- Hollow ottomans for seasonal storage
- Fold-away dining tables
- Convertible sofa-beds
- Extendable counter spaces
- Compact appliances designed for small spaces
- Tankless water heaters
- Slim-profile HVAC systems
Vertical space utilization stands out in successful tiny house pod designs, particularly through elevated sleeping lofts. These cleverly positioned sleeping areas maximize floor space while creating cozy retreats above the main living area. Strategic window placement and skylights play a crucial role in making these compact spaces feel expansive and welcoming, while efficient ladder systems and compact spiral staircases provide access without consuming valuable floor space.
Benefits of Living in a Tiny House Pod
Tiny house pods, ranging from 100 to 400 square feet, represent a fundamental shift in housing priorities – emphasizing quality of life over square footage. The movement continues to gain momentum as individuals discover the freedom of downsized living while enhancing their lifestyle possibilities.
| Benefit Category | Impact |
|---|---|
| Initial Cost | $10,000 – $40,000 (less than typical home down payment) |
| Lifestyle Impact | Simplified living, reduced stress, stronger connection with nature |
| Financial Freedom | Increased savings, travel opportunities, experience-focused spending |
Cost-Effectiveness
The financial benefits of tiny house pods create substantial economic advantages for owners. Purchase prices typically range between 10-20% of traditional home costs, eliminating the burden of long-term mortgage debt.
- Reduced property taxes based on square footage
- Lower insurance premiums
- Minimal utility costs (often under $50 monthly)
- Decreased maintenance expenses
- Reduced spending on furniture and household goods
Environmental Impact
Tiny house pods significantly reduce ecological footprints through efficient design and conscious living. Construction requires approximately 85% less lumber than conventional homes, while ongoing energy consumption is typically half that of traditional houses.
- Minimal construction waste
- Reduced energy consumption for heating and cooling
- Integration of renewable energy systems
- Rainwater collection capabilities
- Decreased overall resource consumption
- Enhanced connection with outdoor spaces
Challenges and Considerations
While tiny house pods offer numerous advantages, potential owners must carefully evaluate several key challenges. The transition requires thorough planning and realistic expectations about the compromises involved in compact living.
- Limited resale market
- Parking location restrictions
- Complex regulatory requirements
- Space constraints
- Lifestyle adjustments
Space Limitations
Living in a tiny house requires significant adaptation to reduced square footage, typically under 400 square feet. This spatial constraint demands careful consideration of possessions and organization strategies. Storage becomes a premium asset, requiring innovative solutions and vigilant management of belongings. Without proper organization, even thoughtfully designed spaces can quickly become cramped and uncomfortable.
- Limited counter space for cooking and food preparation
- Compact kitchen appliances with reduced capacity
- Specialized bathroom facilities (composting toilets, water-saving fixtures)
- Restricted space for exercise and physical activities
- Challenges in entertaining guests
- Confined areas for pursuing hobbies
Prospective tiny house owners must carefully evaluate their lifestyle requirements, including work needs, recreational activities, and personal space preferences. While some individuals find the minimalist approach liberating, others may struggle with the constant proximity and limited personal space over time.
Regulatory and Zoning Issues
The regulatory landscape presents complex challenges for tiny house enthusiasts. Unlike traditional homes, tiny houses often fall into legal gray areas, particularly regarding building codes and zoning regulations. Most municipalities require minimum square footage of 400-1,000 square feet for permanent dwellings, automatically excluding tiny houses from primary residence classification.
- Variable regulations across different locations
- Complex permitting processes
- Special considerations for tiny houses on wheels (RV classification)
- Restrictions on permanent occupancy
- Building code compliance requirements
- Zoning variance requests
Future of Tiny House Pods
The tiny house movement continues to evolve from an alternative lifestyle choice into a mainstream housing solution. With increasing urban density and persistent housing affordability challenges, tiny house pods represent an innovative approach aligned with changing homeowner priorities. Industry forecasts predict a 7% compound annual growth rate through 2026, supported by advancing construction techniques and increasing collaboration between manufacturers and technology companies.
Technological Advancements
| Innovation | Benefit |
|---|---|
| Aerogel Insulation | Superior temperature control with minimal wall thickness |
| Structural Insulated Panels (SIPs) | 60% faster construction, improved energy efficiency |
| Smart Home Integration | Voice-activated controls, automated systems |
| Modular Construction | Expandable and reconfigurable living spaces |
Impact on the Housing Market
Tiny house pods are significantly influencing housing market dynamics, particularly in high-cost urban areas where home prices have outpaced income growth by more than 2:1 since 2000. These affordable alternatives provide viable paths to homeownership, especially for first-time buyers facing extended waiting periods for traditional home purchases.
- Emergence of planned tiny house communities
- Integration into municipal affordable housing strategies
- Influence on housing density perspectives
- Creation of shared resource communities
- Challenge to traditional housing development models

