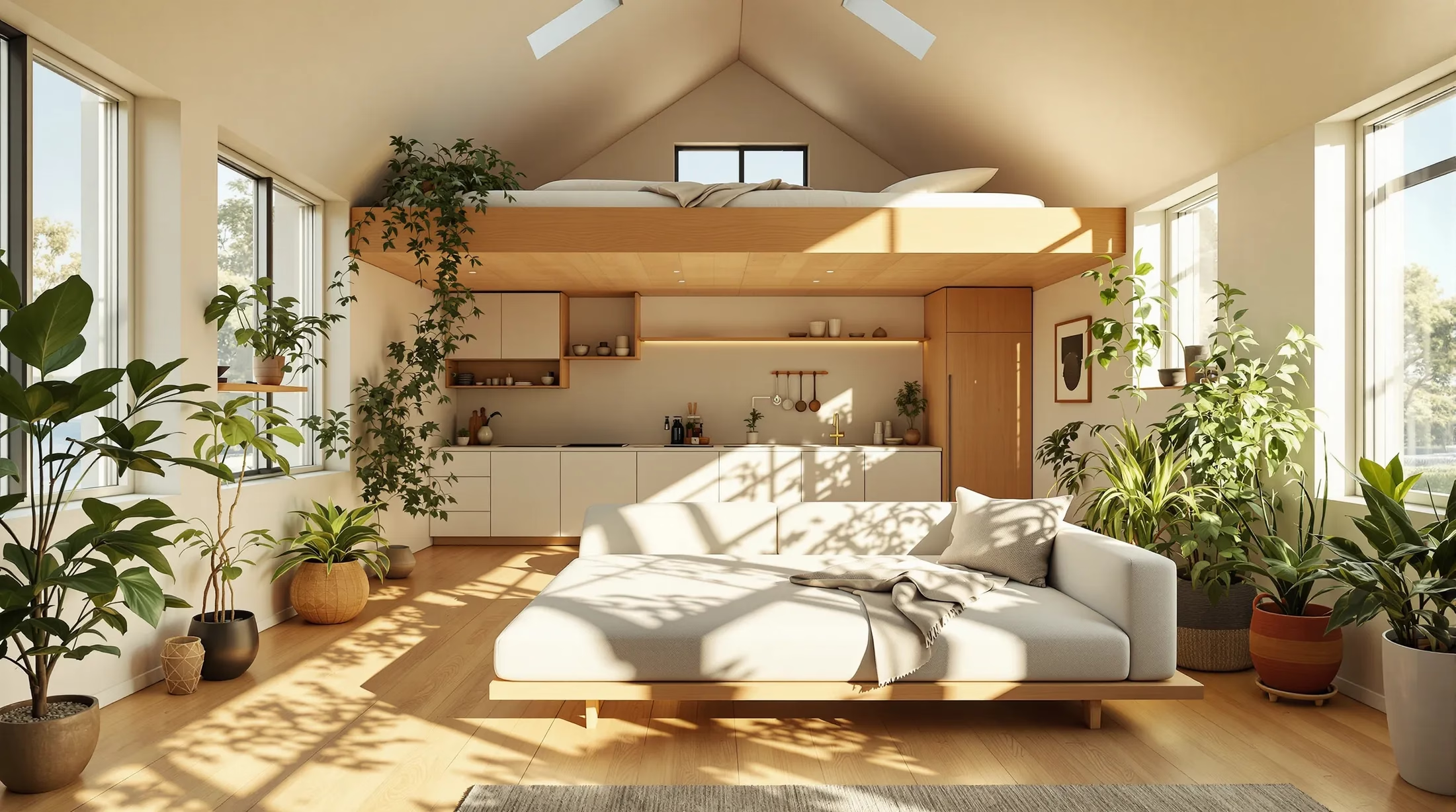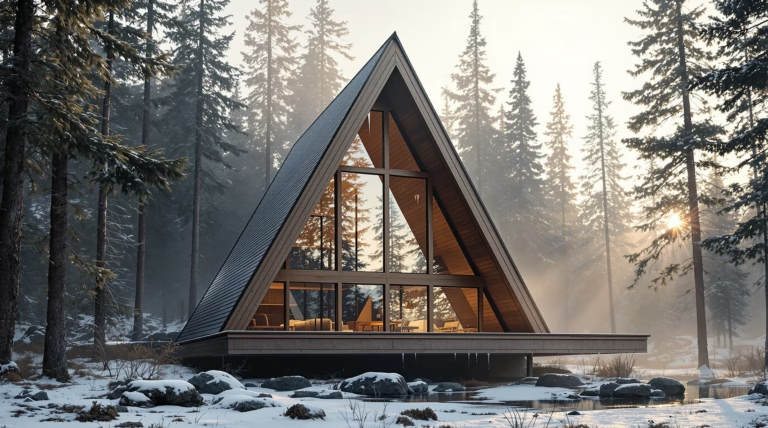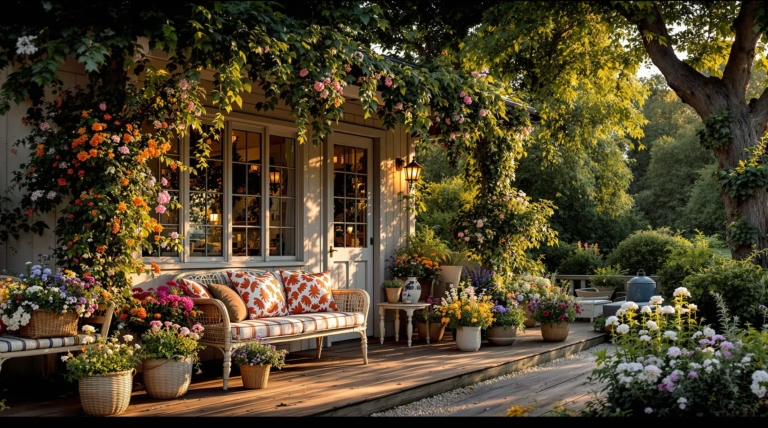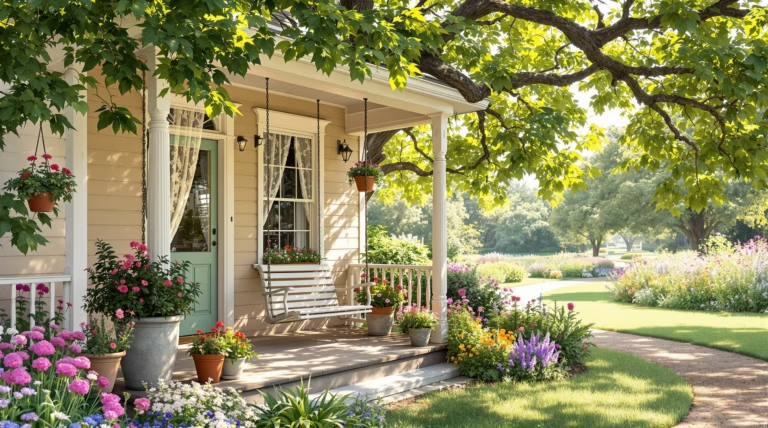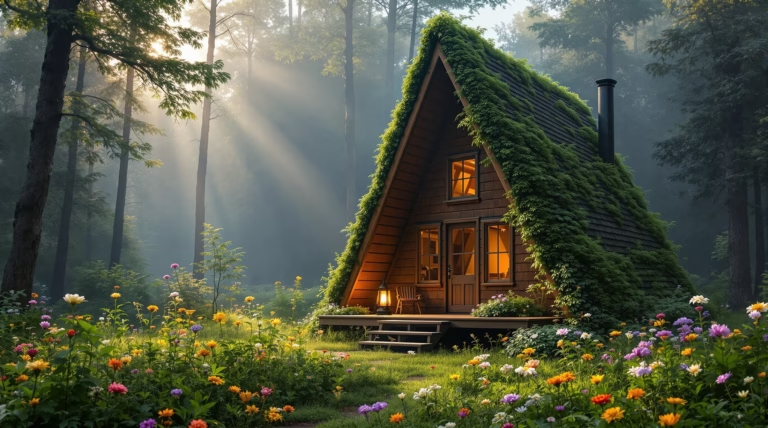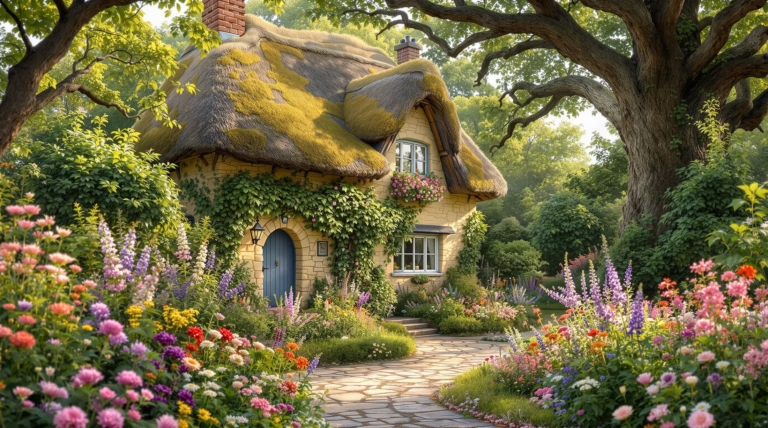Tiny Loft House: Innovative Designs for Compact Living
Discover how tiny loft houses are revolutionizing modern living through innovative design and smart space utilization. These compact dwellings offer a perfect blend of functionality and style, proving that smaller spaces can deliver extraordinary living experiences.
Understanding the Tiny Loft House Concept
The tiny loft house represents a revolutionary approach to modern living that challenges conventional housing norms. This concept prioritizes intelligent space optimization within a compact footprint – typically under 500 square feet – while delivering all essential amenities for comfortable daily life. Unlike traditional homes with sprawling layouts, tiny loft houses embrace open designs that maximize functionality in minimal square footage.
What sets tiny loft houses apart is their vertical utilization of space, incorporating elevated sleeping or storage areas that leverage otherwise unused headroom. This architectural strategy creates distinct living zones without requiring additional floor area, effectively doubling usable space through thoughtful design rather than increased square footage.
The Rise of Tiny Loft Houses
The tiny loft house movement has gained remarkable momentum over the past decade, evolving from a niche architectural trend into a legitimate housing alternative embraced worldwide. This surge in popularity stems from several key factors:
- Skyrocketing real estate prices in urban centers
- Growing environmental consciousness
- Cultural shift toward minimalist design principles
- Young professionals seeking affordable housing options
- Retirees looking to downsize
Key Features of Tiny Loft Houses
Successful tiny loft houses incorporate several distinctive design elements that transform compact spaces into fully functional homes:
- Vertical space optimization with elevated sleeping lofts
- Space-saving staircases with integrated storage
- High ceilings creating an expansive feel
- Strategically placed large windows maximizing natural light
- Multifunctional furniture serving multiple purposes
- Hidden storage solutions throughout the dwelling
- Movable elements like sliding walls or rotating rooms
Innovative Designs in Tiny Loft Houses
Modern tiny loft houses showcase contemporary design elements that transform limited spaces into expansive-feeling homes through clever architectural solutions. These compact dwellings feature premium materials and sleek lines that elevate them from mere novelties to architectural statements.
Open Concept Layouts and Their Benefits
| Feature | Benefit |
|---|---|
| Eliminated visual barriers | Creates continuous flow and larger feel |
| Natural light penetration | Enhances spaciousness and atmosphere |
| Flexible furniture arrangements | Allows space reconfiguration as needed |
| Simplified construction | Reduces building costs and maintenance |
| Enhanced social connectivity | Fosters inclusive living environment |
Incorporating Multifunctional Furniture
Multifunctional furniture serves as the foundation of effective tiny loft house design, transforming static spaces into dynamic environments that adapt to daily needs. These innovative pieces excel at seamless transitions between functions, offering practical solutions for space-conscious living.
- Dining tables that convert to workstations
- Sofas with pull-out guest bed functionality
- Height-adjustable coffee tables for multiple uses
- Wall-mounted fold-away desks
- Storage ottomans doubling as seating
- Kitchen islands with retractable extensions
- Smart furniture with built-in wireless charging
Maximizing Space in Tiny Loft Houses
Tiny loft houses exemplify spatial efficiency through vertical thinking and clever zoning strategies. These compact dwellings create distinct areas for sleeping, working, cooking, and relaxation without physical barriers, maintaining an open and functional environment despite limited square footage.
| Design Element | Impact |
|---|---|
| Vertical space utilization | Compensates for limited floor area |
| Strategic sight lines | Creates visual continuity |
| Natural light optimization | Enhances spatial perception |
| Hidden storage solutions | Maintains clean aesthetics |
Creative Storage Solutions
Innovative storage solutions maximize vertical space through integrated designs that transform typically unused areas into functional storage. Staircase designs incorporate drawers and cabinets, while under-loft spaces feature custom built-ins for maximum efficiency.
- Hydraulic platform beds with under-mattress storage
- Floor-to-ceiling modular wardrobes
- Magnetic wall organizers
- Staircase integrated storage systems
- Wall-mounted folding solutions
- Custom under-loft built-ins
Designing Functional Kitchens
Kitchen design in tiny loft houses demands meticulous planning to deliver full functionality within minimal space. Vertical storage optimization and multi-purpose work surfaces create efficient culinary environments without compromising capability.
- Tall, ceiling-height cabinets for maximum storage
- Pull-out pantry systems and corner carousels
- Slim-profile appliances
- Mobile kitchen islands
- Fold-down counter extensions
- Sliding cutting boards over sinks
- Space-efficient drawer organizers
Personalizing Your Tiny Loft House
Creating a personalized tiny loft sanctuary requires balancing aesthetic preferences with practical functionality. Through careful selection of dual-purpose elements and thoughtful color schemes, these compact spaces become unique expressions of individual style while maintaining their efficiency.
- Light color palettes for visual expansion
- Strategic accent colors for character
- Textural elements like reclaimed wood and brushed metals
- Natural fabrics for dimensional interest
- Curated decorative elements that serve practical purposes
DIY Home Decor Tips
DIY projects transform tiny loft houses into personalized sanctuaries while optimizing both budget and space. The key lies in selecting versatile pieces that welcome customization. Second-hand furniture gains new life through coordinated paint schemes, while seating areas benefit from durable, stain-resistant upholstery that reflects personal style.
- Wall-mounted floating shelves for curated displays
- Vertical hanging plant systems for green spaces
- Custom room dividers with integrated storage
- Digital-printed artwork sized for awkward spaces
- Removable wallpaper for accent walls
- Magnetic paint zones for flexible displays
- Tension rod room dividers for adaptable spaces
Incorporating Coastal Architecture Elements
Coastal design elements naturally enhance tiny loft spaces through their emphasis on light and spatial expansion. This architectural approach combines crisp whites and soft blues with natural materials like whitewashed wood, jute, and rattan, creating textural depth without overwhelming limited square footage.
| Design Element | Application in Tiny Lofts |
|---|---|
| Shiplap accents | Single wall treatment or built-in furniture detail |
| Board and batten | Simplified versions for architectural interest |
| Large windows | Natural light maximization and visual expansion |
| Marine-inspired fixtures | Contemporary interpretations of nautical elements |
| Coastal artwork | Seascapes and abstract wave patterns |

