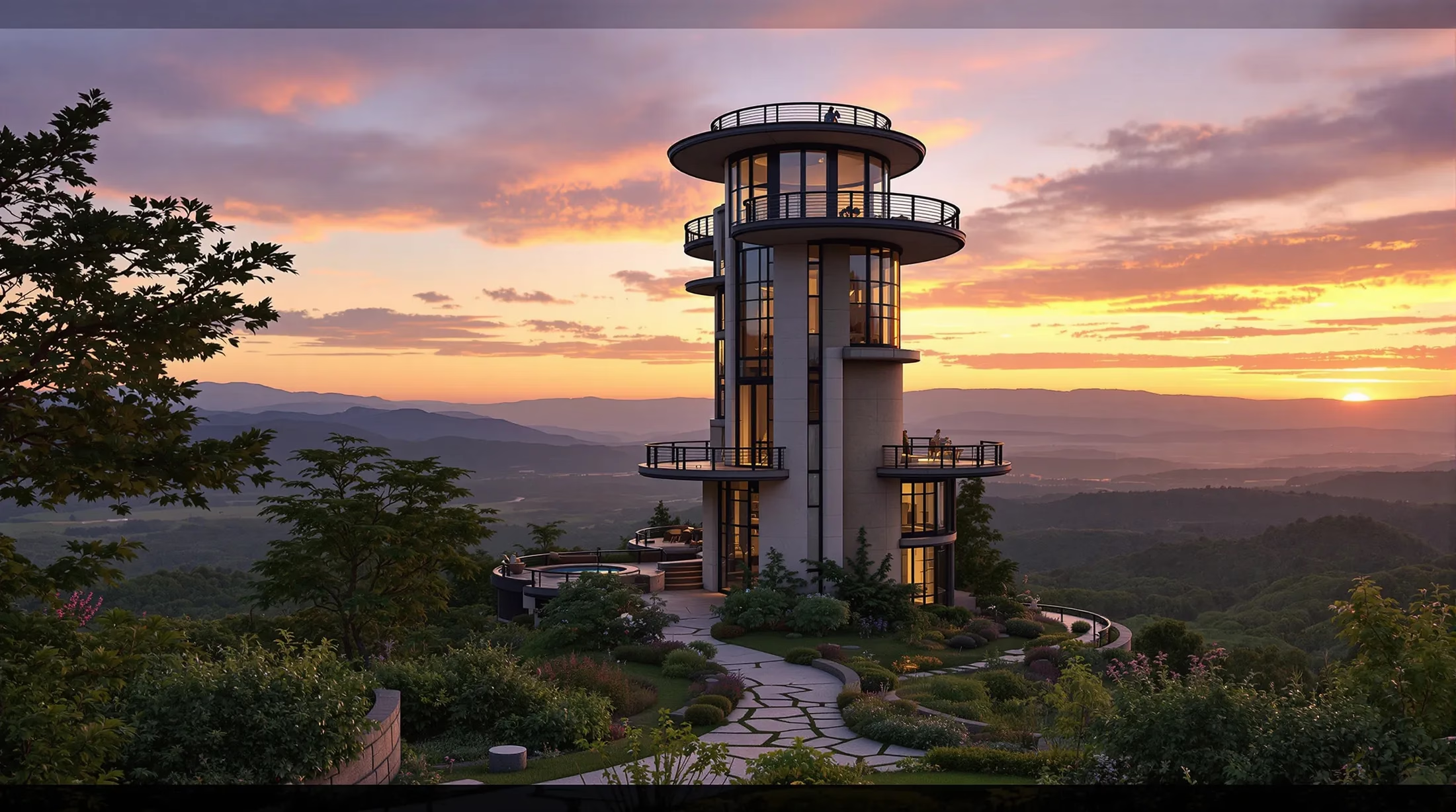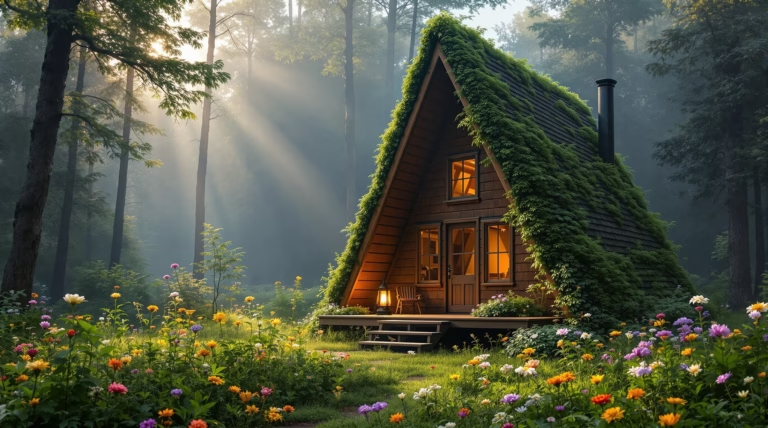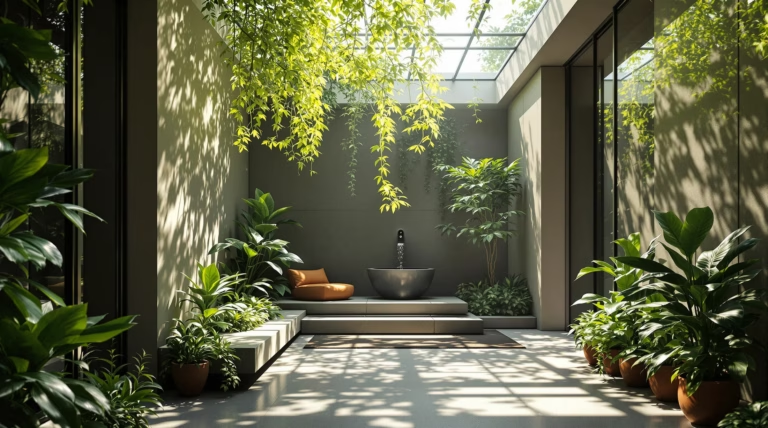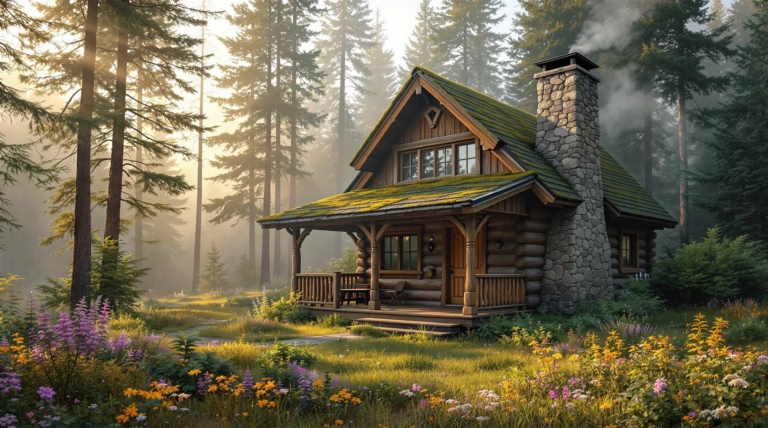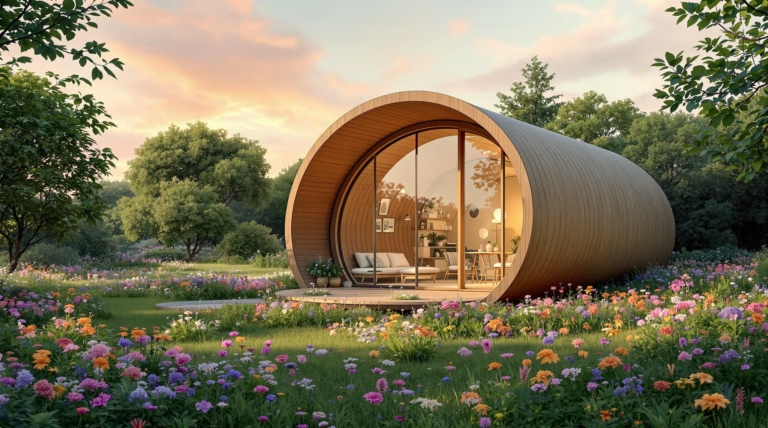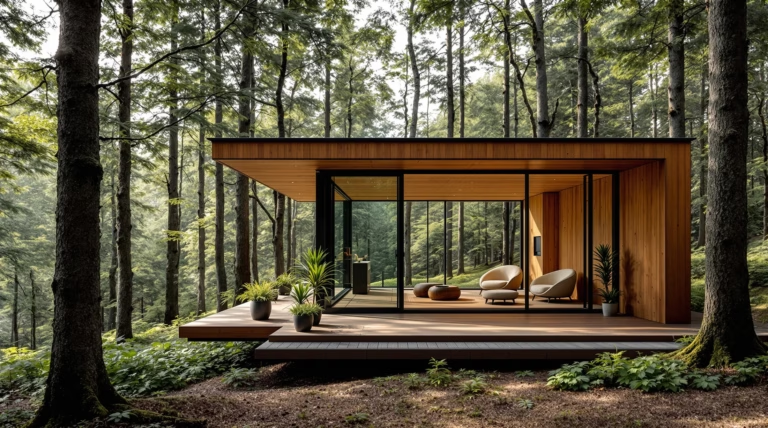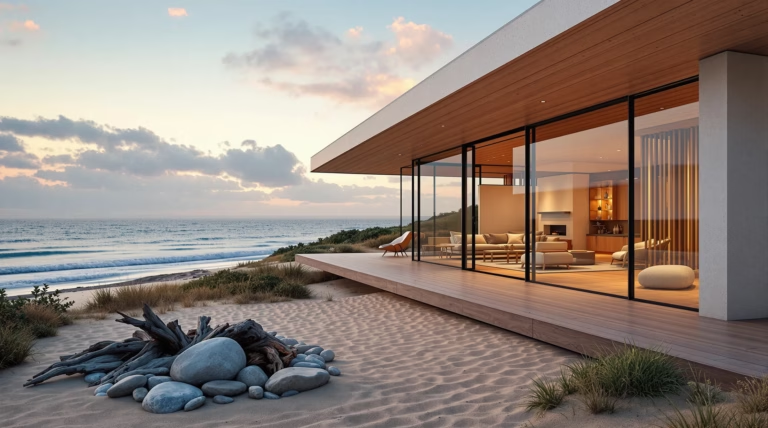Tower House Plans: Unique Designs for Your Dream Home
Discover the architectural marvel of tower house plans – a unique blend of vertical living and panoramic views that transforms ordinary homes into extraordinary landmarks. These distinctive designs offer an innovative approach to modern living while making a bold architectural statement.
Tower house plans represent a distinctive architectural approach that combines vertical living with panoramic views. These unique house designs feature signature lookout towers that rise above the main structure, offering homeowners the opportunity to experience breathtaking vistas of their surroundings. Whether perched on coastal cliffs, nestled in mountain landscapes, or situated on expansive properties, tower houses make a bold architectural statement while providing functional living spaces.
Tower house designs vary widely in style, from modern interpretations with sleek lines and contemporary materials to more traditional castle-inspired structures with stone facades and ornate details. What unites them is the distinctive vertical element that captures the imagination and transforms an ordinary home into something extraordinary.
What Are Tower House Plans?
Tower house plans are residential architectural designs characterized by a prominent vertical element – typically a tower that extends above the main roofline of the house. These distinctive structures often feature rooftop decks and spiral staircases leading to lookout areas where residents can enjoy panoramic views. Available in various digital formats including PDF, CAD, and Sketchup files, these plans provide builders with detailed specifications for constructing these unique homes.
Benefits of Tower House Designs
- Unparalleled panoramic views from elevated lookout towers
- Optimal land use through vertical layout design
- Versatile rooftop decks for entertainment and relaxation
- Increased property value and distinctive curb appeal
- Flexible design options from traditional to contemporary styles
- Enhanced connection with surrounding natural landscapes
Exploring Architectural Styles in Tower House Plans
Tower house plans embrace a diverse range of architectural styles, offering homeowners the opportunity to express their unique vision while maintaining the distinctive vertical elements that define these designs. From Legacy Home Designs to Modern Dwellings, Northwest Modern to Old World European, the architectural possibilities for tower houses are virtually limitless.
Modern and Vintage Styles
| Modern Features | Vintage Features |
|---|---|
| Clean lines and minimalist aesthetics | Ornate details and decorative elements |
| Floor-to-ceiling windows | Gothic and Victorian influences |
| Asymmetrical forms | Steep pitched roofs |
| Open-concept layouts | Traditional compartmentalized rooms |
Rustic and Barndominium Influences
Rustic house designs have found a natural expression in tower house plans, creating striking homes that celebrate natural materials and traditional craftsmanship. These designs typically feature timber framing, stone accents, and weathered finishes that establish a harmonious relationship with rural and wilderness settings.
- Timber framing and exposed beams
- Stone fireplaces and natural accents
- Wraparound decks with panoramic views
- Metal roofing and board-and-batten siding
- Handcrafted details and traditional craftsmanship
Key Features of Tower House Plans
Tower house plans combine luxury living with efficient space utilization, creating homes that are as practical as they are striking. The signature lookout tower, accessed via an elegant spiral staircase, leads to panoramic rooftop decks offering breathtaking 360-degree views of surrounding landscapes. These elevated spaces transform ordinary properties into extraordinary vantage points.
- Multiple fireplaces and custom built-ins
- High-end finishes throughout
- Vertical orientation maximizing living area
- Minimal environmental footprint
- Contemporary or castle-inspired designs
- Distinctive character and functionality
Functionality and Aesthetic Appeal
| Functional Elements | Aesthetic Features |
|---|---|
| Three or more bedrooms | Dramatic ceiling treatments |
| Multiple bathrooms | Multi-story windows |
| Spacious living areas | Unexpected sight lines |
| Private study spaces | Vertical architectural lines |
| Meditation rooms | Harmonious design elements |
Outdoor Living Spaces and Large Windows
- Rooftop decks for entertaining and relaxation
- Ground-floor patios and wraparound porches
- Mid-level balconies and observation platforms
- Outdoor kitchens and fire pits
- Built-in seating areas
- Weather-resistant materials for year-round use
Large windows are a defining characteristic, strategically positioned to maximize natural light and capture panoramic views. Floor-to-ceiling glass often wraps around tower elements, creating dramatic visual connections while flooding interior spaces with daylight. Modern designs feature minimal framing, while traditional styles incorporate arched windows or diamond-patterned muntins. These expansive windows contribute to energy efficiency through passive solar heating and reduced reliance on artificial lighting.
Ideal Locations for Tower Houses
Tower houses excel in locations that showcase dramatic natural beauty and expansive views. These distinctive architectural designs maximize visual connections with spectacular surroundings, transforming elevated vantage points into extraordinary living experiences. Their vertical orientation makes them particularly suitable for challenging terrains, preserving natural landscapes while creating varied perspectives throughout the home.
Lakesides, Mountains, and Scenic Cliffs
- Lakeside properties with sweeping water views
- Mountain settings rising above tree lines
- Cliff locations with dramatic drop-offs
- Multiple viewing platforms at different levels
- Enhanced weatherproofing for extreme conditions
- Stone or timber exteriors harmonizing with surroundings
- Extensive engineering for structural stability
Case Study: The Davis Castle Design
The Davis Castle Tower House exemplifies the pinnacle of tower house design, offering a stunning blend of medieval inspiration and modern luxury. Created by Tyree House Plans, this remarkable design showcases how tower house architecture can transform fantasy into livable reality. The structure’s imposing silhouette features authentic castle-inspired elements while incorporating contemporary comforts expected in luxury residences.
What sets the Davis Castle apart is its deliberate emphasis on creating an experience rather than simply providing shelter. Each architectural decision—from the placement of windows to capture specific views to the thoughtful integration of outdoor spaces—contributes to a sense of grandeur and wonder, balancing dramatic aesthetic impact with practical livability.
Features of the Davis Castle
- Three luxurious castle suites with dedicated amenities
- Signature spiral staircase leading to a rooftop lookout tower
- Three strategically placed wood-burning fireplaces
- Two rooftop decks for entertaining and contemplation
- Authentic castle-inspired exterior elements including stone facades
- Decorative battlements and turrets maintaining modern building standards
- 360-degree panoramic views from the observation point
The Role of Tyree House Plans
| Service Offerings | Benefits |
|---|---|
| Complete construction documents | Ready-to-build specifications |
| Detailed material lists | Accurate cost estimation |
| Architectural drawings | Clear builder guidance |
| Customization services | Site-specific adaptations |
| Online plan purchase | Cost-effective solution |
Conclusion: Designing Your Dream Tower House
Creating your own tower house combines architectural distinction with personalized living spaces, offering more than shelter—it provides a lifestyle centered around breathtaking views and efficient space utilization. These unique designs, with their signature elements like rooftop lookout towers and elegant spiral staircases, transform ordinary properties into extraordinary landmarks.
- Immediate download availability in multiple formats (PDF, CAD, Sketchup)
- Investment starting around $3,500 for complete plans
- Significant cost savings compared to custom architectural services
- Options ranging from castle-inspired stone towers to contemporary glass-enclosed lookouts
- Comprehensive specifications for builder implementation
- Flexible design adaptations for various aesthetic preferences

