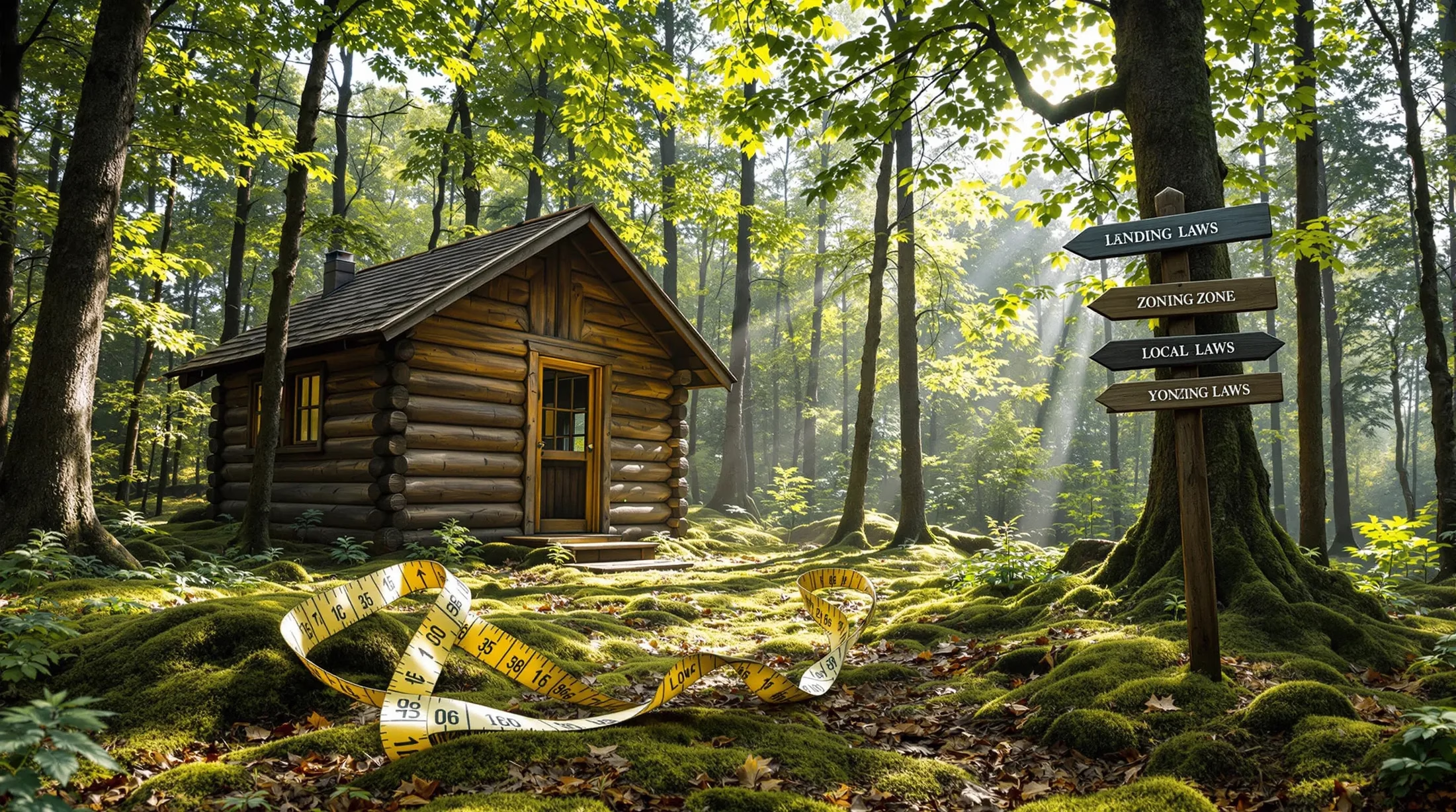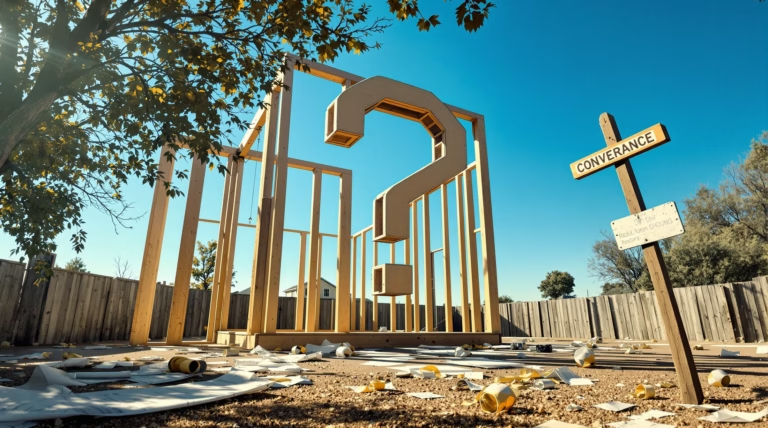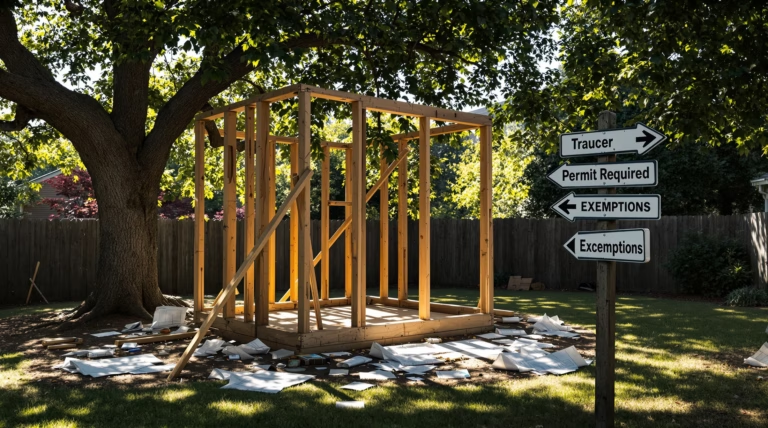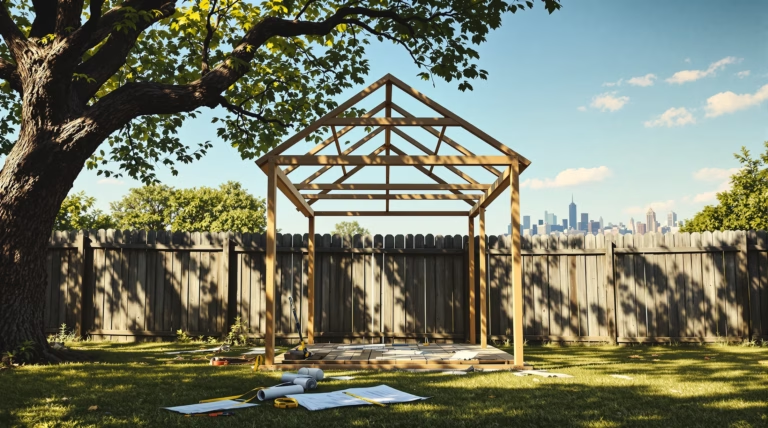What Size Cabin Can I Build Without a Permit? Essential Guidelines
Planning to build a cabin? Before you start your construction project, it’s essential to understand the permit requirements that could affect your plans. This comprehensive guide will help you navigate the complexities of building permits and determine what size cabin you can legally construct without one.
Understanding Building Permits and Their Importance
Building permits are official authorizations from local government entities that ensure construction projects comply with safety codes, zoning regulations, and structural standards. While some jurisdictions allow small structures without permits, others require approvals for nearly all new buildings – these regulations exist to protect both property owners and communities.
What is a Building Permit?
A building permit is a legal document issued by local building departments that authorizes construction or renovation projects. The process involves submitting detailed plans and specifications for review, ensuring compliance with:
- Building codes and safety standards
- Zoning ordinances
- Structural integrity requirements
- Fire safety regulations
- Sanitation system standards
Why Building Permits are Essential
Building permits serve as crucial safeguards, ensuring construction meets minimum safety standards. The consequences of building without required permits can include:
- Immediate stop-work orders
- Substantial daily fines
- Mandatory structure demolition
- Complications during property sales
- Insurance claim denials
- Reduced property value
Determining Cabin Size Without a Permit
Size is the primary factor when building a permit-free cabin. Most jurisdictions allow small structures without formal approval, but regulations vary significantly. The typical permit-free size ranges from 120-200 square feet, though these exemptions usually apply to storage sheds rather than habitable structures.
General Guidelines for Cabin Sizes
| Feature | Common Requirements |
|---|---|
| Maximum Size | 120 square feet (11 square meters) |
| Maximum Height | 12 feet |
| Typical Dimensions | 10′ x 12′ |
State and Local Variations
Permit requirements vary dramatically across different jurisdictions. Rural areas typically offer more flexibility than urban settings. For example, Texas has relatively permissive regulations in unincorporated areas, while California and New York maintain stricter requirements even for small structures. Local factors affecting requirements include:
- Environmental sensitivity zones
- Historical preservation areas
- Homeowners association rules
- Natural hazard zones
- Local zoning restrictions
Key Factors Influencing Permit Requirements
Beyond size considerations, several crucial factors determine whether your structure qualifies for permit exemption. The intended use of your building often matters more than its dimensions – a storage shed might be exempt, while a habitable cabin of the same size could require permits. Always consult your local building department before starting construction to understand specific requirements for your property.
Setback and Height Restrictions
Setback requirements are among the most common regulations affecting permit-free structures. These rules dictate how far your cabin must be positioned from property lines, roads, bodies of water, and existing structures. Typical setback requirements range from 5 to 25 feet depending on your location, with more stringent requirements often applied to waterfront properties or environmentally sensitive areas. Even if your cabin falls under the size threshold for permit exemption, failing to meet setback requirements can invalidate that exemption.
- Property line setbacks – 5-25 feet
- Road setbacks – varies by jurisdiction
- Waterfront setbacks – typically more extensive
- Distance from existing structures – safety requirement
- Environmental zone setbacks – specific to sensitive areas
Height restrictions represent another critical consideration, with most jurisdictions limiting permit-free structures to between 10 and 20 feet in total height. These limitations typically apply to the tallest point of the structure, including any roof peaks. Additionally, many areas restrict permit-free buildings to single-story construction only. For context, a structure with a walking surface exceeding 30 inches above ground level (like an elevated deck) often triggers permit requirements regardless of its square footage.
Zoning and Land Use Regulations
| Zone Type | Building Restrictions |
|---|---|
| Residential | Stricter limitations, focus on aesthetic consistency |
| Rural/Agricultural | More flexible regulations, larger structures often allowed |
| Mixed-Use | Varies based on specific location and intended use |
Beyond basic zoning, many areas have additional land use regulations that impact construction. These might include:
- Environmental overlay zones
- Historic districts
- Flood plains
- Wildfire hazard areas
- Shoreline management areas
Building code compliance remains mandatory regardless of permit requirements, meaning your structure must meet safety standards for foundations, framing, roofing, and other components even if you don’t need formal approval. Consulting with local planning departments is the most reliable way to navigate these complex and often overlapping regulations.
Legal and Financial Implications
The legal ramifications of building without permits extend far beyond basic fines. Non-compliance with building regulations can result in misdemeanor charges in many jurisdictions, particularly for repeat offenders. Local authorities may place property liens until violations are resolved, significantly complicating future refinancing or property sales. Contractors who knowingly proceed without permits face their own penalties, including potential license revocation.
- Misdemeanor charges for code violations
- Property liens by county/municipal authorities
- Complications with property refinancing
- Contractor license revocation risks
- Penalty fees plus regular permit costs
- Potential structural reconstruction requirements
The retroactive permitting process involves complex and costly procedures, requiring detailed plan submissions and opening completed work for inspection. Modifications to achieve code compliance often cost substantially more than obtaining initial permits, as structures may need complete reconstruction if they fail to meet requirements.
Impact on Property Value and Insurance
| Area Affected | Potential Consequences |
|---|---|
| Property Value | Significant price reductions, limited buyer pool |
| Mortgage Options | Lender refusal, financing complications |
| Insurance Coverage | Claim denials, policy cancellations |
| Personal Liability | Full exposure for injuries or damages |
Unpermitted structures create substantial insurance vulnerabilities. Most homeowners’ policies explicitly exclude coverage for unpermitted construction, leaving owners fully exposed to liability for injuries or damages. In disaster scenarios like fires or floods, insurance companies may deny claims related to unpermitted work, forcing owners to cover losses personally. Even unrelated claim investigations that reveal unpermitted construction can trigger policy cancellations, creating long-term insurance complications for the entire property.







