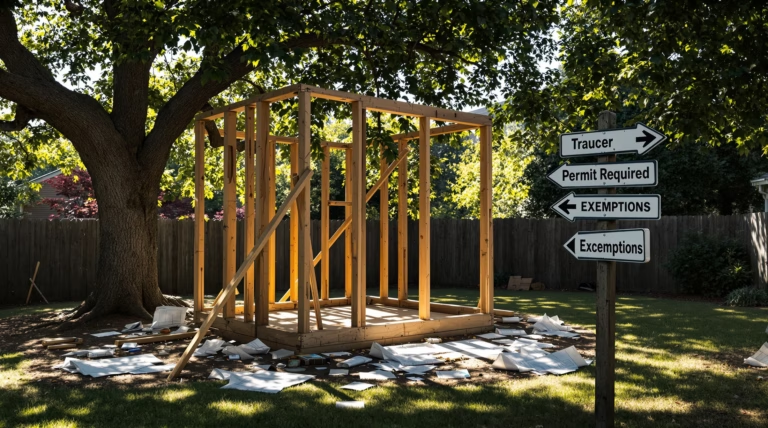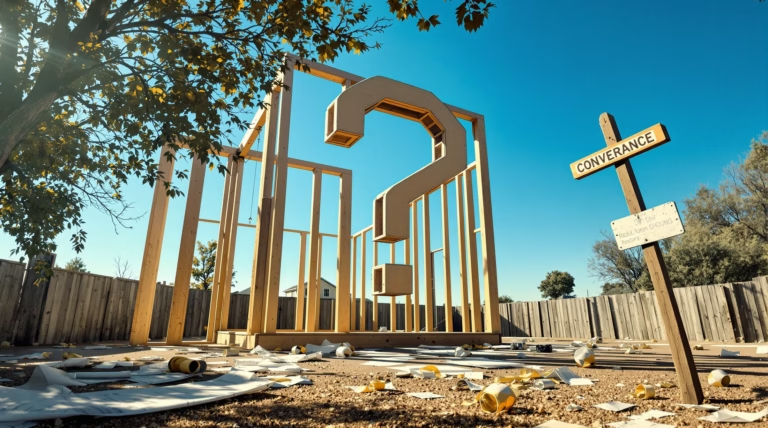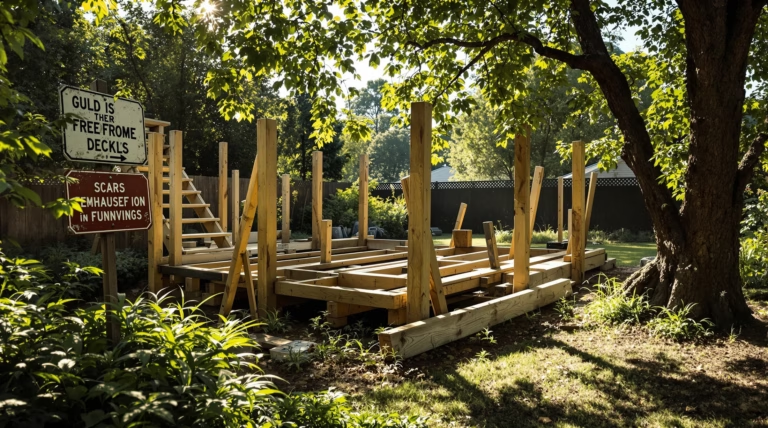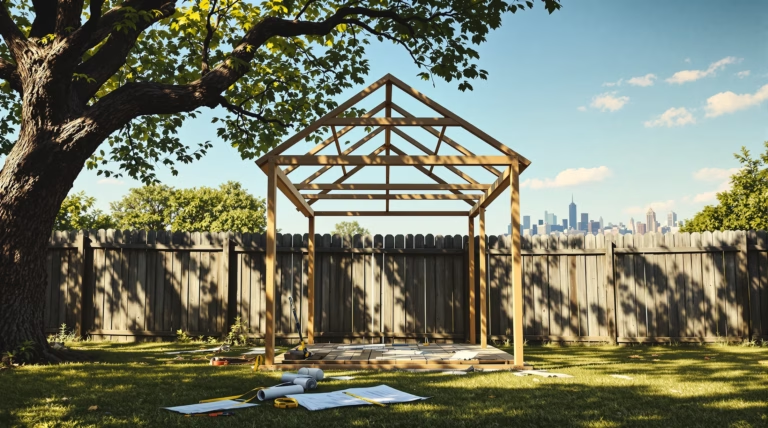What Size Gazebo Can I Build Without a Permit? Essential Guidelines
Planning to build a gazebo in your backyard? Before you start sketching designs and purchasing materials, it’s crucial to understand the permit requirements for your dream outdoor structure. Let’s explore the essential guidelines that determine whether you need a building permit based on your gazebo’s size and other key factors.
Understanding Gazebo Size Regulations
When planning a gazebo, size is typically the primary factor determining permit requirements. While regulations vary by location, many jurisdictions allow smaller structures to be built without the bureaucratic process of obtaining a permit. In most areas, structures under 200 square feet can be constructed without a permit, similar to shed regulations. However, local building codes may have specific requirements based on height, property line distance, or intended use.
What is a Gazebo?
A gazebo is a freestanding, open-sided outdoor structure with a roof, designed to provide shade and shelter in outdoor spaces. Unlike pergolas with their open lattice roofs, gazebos offer complete overhead coverage, making them ideal for protection against sun and light rain.
- Common shapes – hexagonal or octagonal
- Construction materials – wood, vinyl, or metal
- Primary functions – relaxation, dining, and entertainment
- Types available – custom-built or prefabricated options
Why Size Matters for Permits
The size of your gazebo directly impacts permit requirements because larger structures pose greater safety risks and affect neighboring properties more significantly. Local building departments establish size thresholds based on:
- Square footage limitations
- Height restrictions
- Property line setbacks
- Structural impact considerations
- Safety requirements
General Guidelines for Building a Gazebo Without a Permit
Most jurisdictions follow these common guidelines for permit-free gazebo construction:
| Feature | Typical Requirement |
|---|---|
| Maximum Size | 120 square feet (11 square meters) |
| Maximum Height | 12 feet (3.65 meters) |
| Minimum Setback | 6 feet from property lines |
Common Size Limits Across Regions
The 120 square foot threshold is standard across many North American regions, allowing for various configurations:
- 10′ × 12′ dimensions
- 8′ × 15′ dimensions
- 11′ × 11′ dimensions
- European standards: 10-15 square meters
- Height limits: typically 10-12 feet
Exceptions and Special Cases
Certain circumstances may require permits regardless of size:
- Electrical installations for lighting or outlets
- Construction in environmentally sensitive areas
- Historic district locations
- Properties with conservation easements
- HOA-regulated communities
Even when building a permit-free gazebo, adherence to local building codes remains essential. These regulations ensure structural safety and protect property values. While size exemptions vary by jurisdiction, maintaining compliance with building standards is crucial for long-term safety and potential property resale considerations.
How to Check Your Local Regulations
The most effective way to verify local regulations is through your municipal government’s website or direct contact with the building department. Most cities maintain comprehensive online resources detailing building codes, zoning regulations, and permit requirements for structures like gazebos. Look specifically for sections about:
- Accessory structures
- Outdoor living structures
- Permit-exempt building guidelines
- Zoning restrictions
- Size thresholds for permits
If online resources aren’t sufficient, contact your local building department directly. Having specific questions prepared about your gazebo’s dimensions, location, and features will help obtain precise information. For properties within managed communities, remember to review HOA regulations, which often impose stricter requirements than municipal codes.
Consulting with Local Authorities
A proactive approach through consultation with local authorities can prevent potential issues with your gazebo project. Schedule a pre-application meeting with building inspectors or zoning officials to discuss your plans in detail. These consultations can reveal important considerations that might not be apparent in written regulations.
- Bring detailed sketches showing dimensions and location
- Discuss setback requirements and height restrictions
- Review foundation requirements
- Check utility line and easement impacts
- Verify flood zone or historic district regulations
Consequences of Building Without a Permit
Building a gazebo without required permits can result in significant complications. While avoiding permit fees might seem appealing initially, the potential consequences often exceed any temporary savings. Local authorities actively monitor construction activities, and non-permitted structures can be identified through routine inspections or neighbor reports.
Potential Fines and Penalties
| Consequence | Impact |
|---|---|
| Initial Fines | $100-$3000 depending on jurisdiction |
| Daily Penalties | Additional fees until compliance |
| Stop Work Orders | Immediate halt to construction |
| Demolition Orders | Removal of non-compliant structure |
Impact on Property Value
Non-permitted gazebos can significantly affect your property’s marketability and value. During real estate transactions, these issues often surface through:
- Title searches revealing permit discrepancies
- Property inspections identifying unauthorized structures
- Mortgage lender concerns about compliance
- Insurance coverage complications
- Mandatory disclosure requirements during sales
Properly permitted structures typically provide better return on investment and avoid potential legal complications during future property sales. The initial cost of permits proves worthwhile when considering long-term property value and peace of mind.







