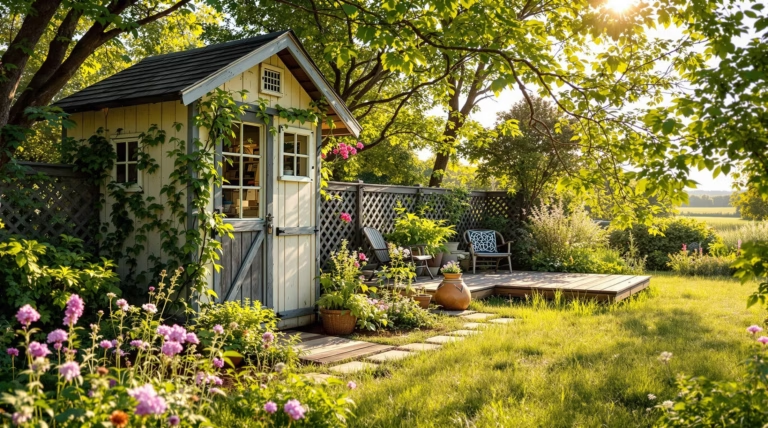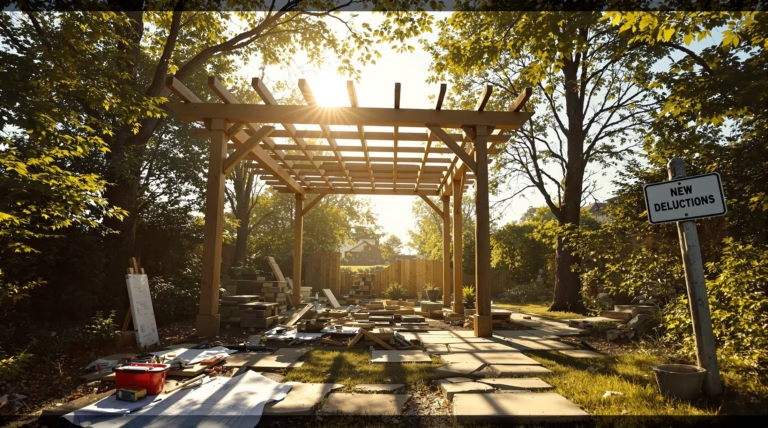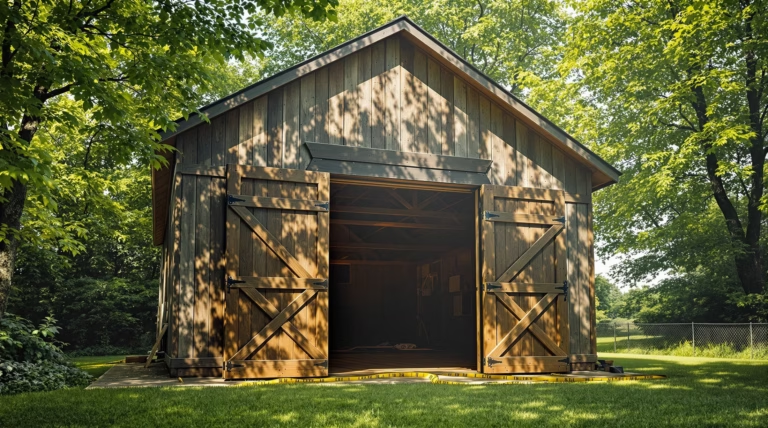What Size Pergola Can I Build Without a Permit?
Planning to build a pergola? Before you start your outdoor project, it’s essential to understand the permit requirements that could affect your design. Let’s explore the size limitations and regulations for permit-free pergola construction to help you make informed decisions.
Understanding Pergola Size Regulations
When planning a pergola, size regulations play a vital role in determining whether you need a permit. Local building codes typically allow smaller structures without formal approval, but these dimensions vary significantly by jurisdiction. Most areas establish threshold limits based on:
- Square footage (commonly ranging from 100-200 square feet)
- Height restrictions (typically 8-12 feet)
- Distance from property lines
- Attachment to existing structures
- Local zoning requirements
What is a Pergola?
A pergola is an outdoor structure characterized by supporting columns and a roofing grid of beams and rafters. Unlike fully covered structures, pergolas feature an open roof design that creates a perfect balance of shade and sunlight. These versatile additions can be constructed from various materials:
- Traditional wood construction
- Modern vinyl or fiberglass
- Durable aluminum or steel
- Composite materials
Why Size Matters for Permits
Size requirements for permits serve multiple purposes, balancing homeowner freedom with community safety standards. Larger structures face increased scrutiny due to potential risks involving structural integrity and wind resistance. Even smaller pergolas may require permits if they:
- Are attached to existing structures
- Located in historically designated areas
- Fall within environmentally sensitive zones
- Subject to HOA regulations
General Guidelines for Building a Pergola Without a Permit
While regulations vary by location, most municipalities share common guidelines for permit-free pergola construction. Here’s what typically qualifies for exemption:
| Feature | Common Permit-Free Limits |
|---|---|
| Total Area | 100-200 square feet |
| Height | Under 10 feet |
| Side Setback | 5-10 feet |
| Rear Setback | 10-15 feet |
Common Size Limits Across Regions
Size restrictions show consistent patterns across different regions, though specific requirements vary. Urban areas typically enforce stricter limits, while rural locations often allow larger structures. Most residential areas permit structures under 120 square feet without requiring approval.
Exceptions and Special Cases
Certain circumstances may require permits regardless of size. These special cases include:
- Attached pergolas connecting to your home
- Structures with electrical installations
- Designs incorporating built-in features
- Properties in protected or designated zones
- Corner lots with visibility concerns
Local Building Codes and Their Impact
Building codes serve as the foundation for pergola regulations, ensuring public safety and maintaining neighborhood aesthetics. Violations can result in significant consequences, including fines or mandatory removal. Always verify local requirements before starting construction to avoid costly mistakes and ensure compliance with all applicable regulations.
Local Building Codes and Their Impact
Building codes serve as the foundation for pergola regulations, ensuring public safety and maintaining neighborhood aesthetics. Violations can result in significant consequences, including fines or mandatory removal. Always verify local requirements before starting construction to avoid costly mistakes and ensure compliance with all applicable regulations.
How to Check Local Regulations
Start your research by visiting your municipality’s website, which typically features building department pages with downloadable code documents and guides specific to accessory structures. Focus on sections related to:
- Accessory structures
- Outdoor living spaces
- Shade structures
- Property-specific overlay zones
- Historical district requirements
For detailed guidance, contact your local building department directly or schedule a meeting with a code enforcement officer. Document all communications with authorities to maintain a record of your compliance efforts.
Consulting with Local Authorities
Pre-application consultations with building officials can prevent costly mistakes and provide valuable design insights. When meeting with authorities, bring:
- Detailed sketches showing dimensions
- Property location plans with setback measurements
- Complete materials list
- Attachment method specifications
- Information about special features (electrical, roofing, etc.)
Designing a Pergola Within Legal Limits
Most jurisdictions allow structures under 100-120 square feet and 8-12 feet in height without formal approval. Working within these parameters encourages innovative solutions that maximize functionality while maintaining compliance. Consider incorporating multi-functional elements like built-in benches or climbing plant supports to enhance usability without expanding the footprint.
Creative Design Solutions
| Design Element | Benefits |
|---|---|
| Modular Design | Allows future expansion possibilities |
| Vertical Features | Maximizes visual impact within size limits |
| Retractable Elements | Provides flexibility in limited spaces |
| Strategic Lighting | Extends visual boundaries beyond structure |
DIY Tips for Building a Pergola
- Create detailed plans with exact measurements under local thresholds
- Use graph paper or digital tools for precise layout planning
- Select appropriate weather-resistant materials (pressure-treated lumber, cedar, or redwood)
- Install proper footings using concrete pier blocks for permit-free installation
- Choose quality outdoor-rated hardware (galvanized or stainless steel)







