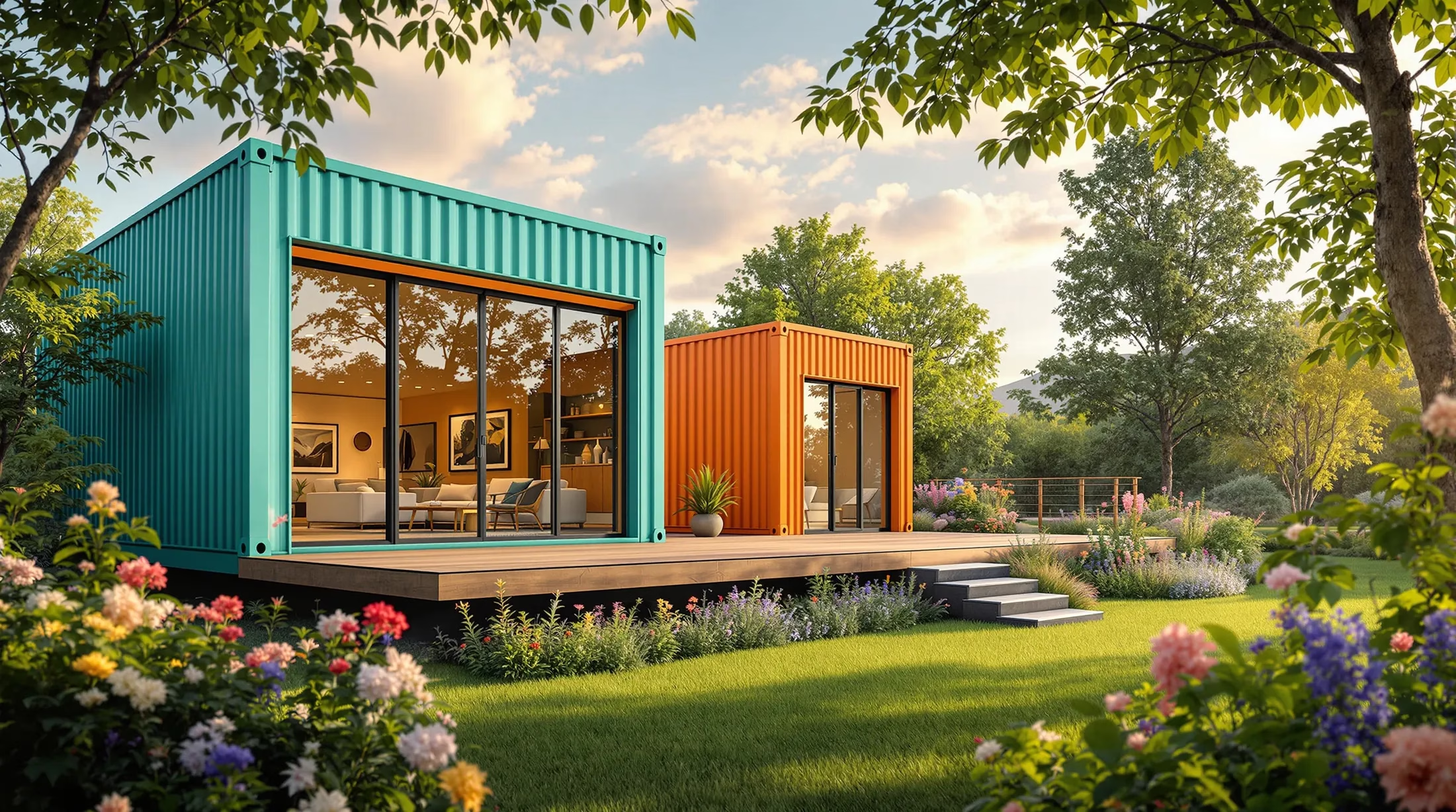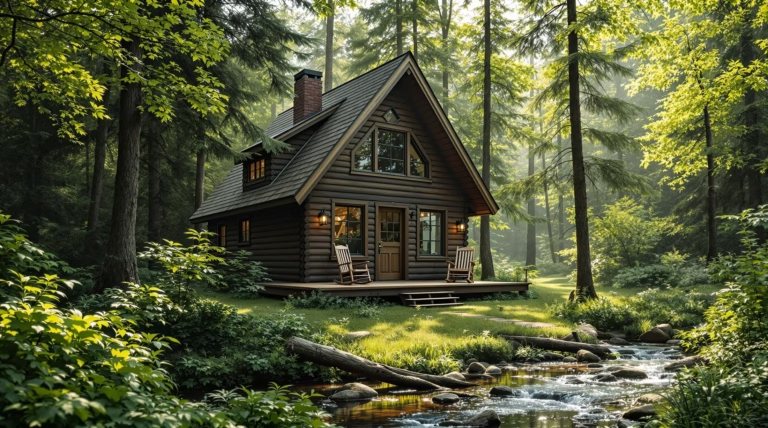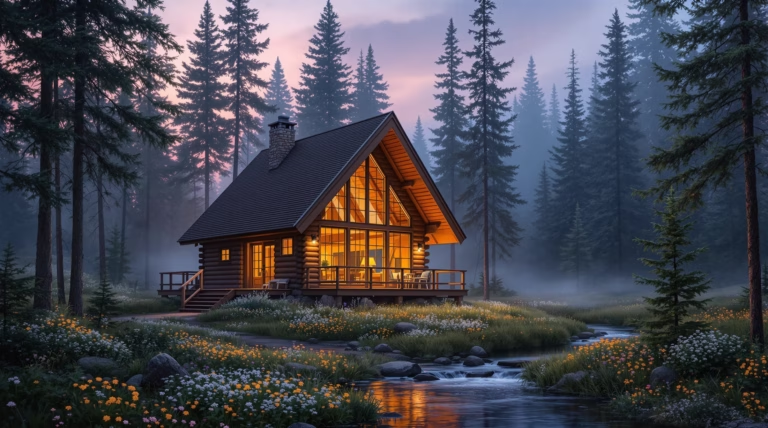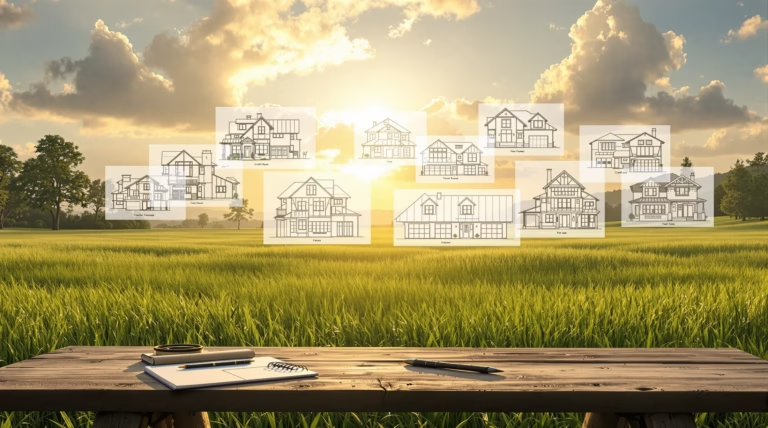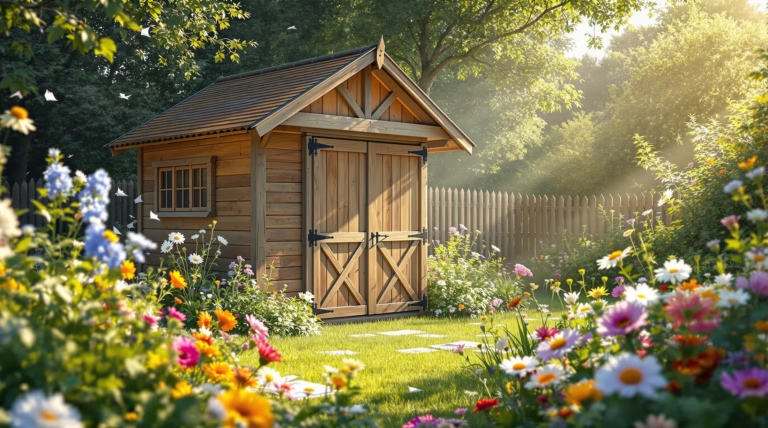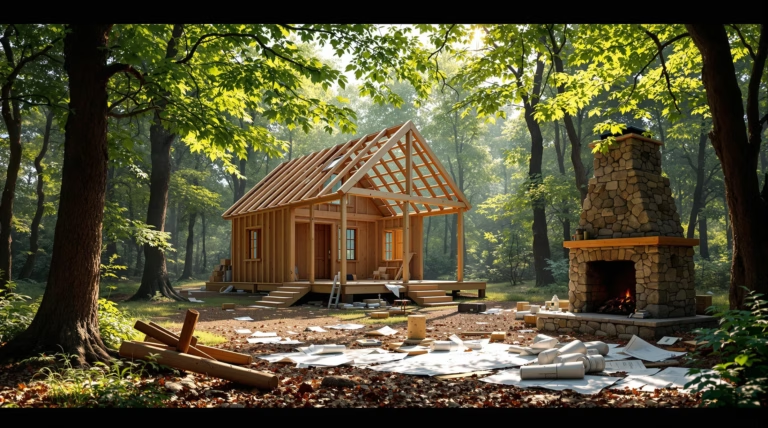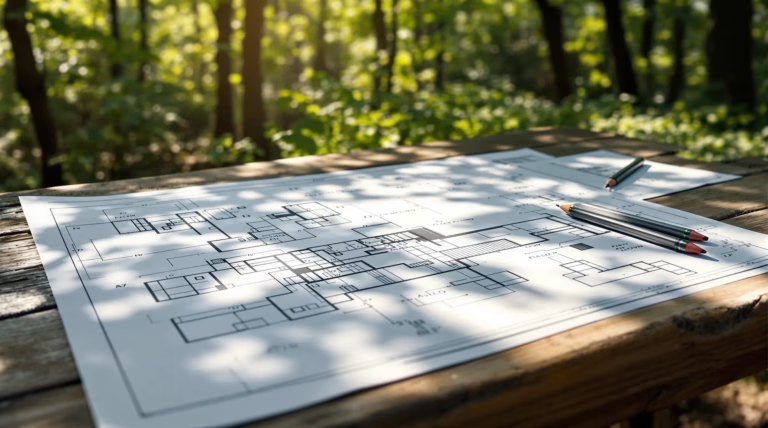2 Bedroom Container House Plans: Innovative Designs for Modern Living
Transform your living space with the innovative world of 2-bedroom container homes. These sustainable dwellings offer a perfect blend of modern comfort and environmental responsibility, revolutionizing how we think about residential architecture. Let’s explore how these unique homes can provide your ideal living solution.
Understanding 2 Bedroom Container House Plans
2 bedroom container house plans represent a revolutionary approach to modern, sustainable living. These innovative designs transform robust shipping containers into comfortable, functional living spaces. Using either single or multiple 40-foot containers, these homes efficiently create fully-equipped residences with two private bedrooms, living areas, kitchens, and bathrooms.
What Are Shipping Container Homes?
Shipping container homes utilize decommissioned steel containers as their primary structural framework. These modular units offer remarkable versatility in design and construction, particularly with 40-foot containers being ideal for two-bedroom layouts. The inherent strength of these steel structures enables creative architectural expressions, including:
- Cantilevered designs for dramatic overhangs
- Vertical stacking for multi-story homes
- Various configurations impossible with traditional construction
- Modular expansion capabilities
- Flexible interior arrangements
Benefits of 2 Bedroom Container House Plans
Container homes offer significant advantages over traditional construction methods:
| Benefit | Description |
|---|---|
| Cost Efficiency | 20-30% lower construction costs compared to traditional homes |
| Durability | Weather-resistant steel construction with superior fire protection |
| Environmental Impact | Saves 3,500 kg of steel per container from being melted down |
| Construction Speed | Significantly reduced build times and on-site work |
| Energy Efficiency | Compact design reduces heating and cooling demands |
Innovative Designs for Modern Living
Modern container homes have evolved into sophisticated living spaces that rival traditional houses. These designs showcase innovative architectural approaches through:
- Smart space utilization with open floor concepts
- Strategic window placement for natural lighting
- Multi-level designs for expanded living space
- Integration of outdoor living areas
- Flexible floor plans for various lifestyle needs
Design Features of 2 Bedroom Container Homes
Well-designed container homes maximize space efficiency through thoughtful layout planning. Key features include bedrooms positioned at opposite ends for privacy, multipurpose furnishings, and clever storage solutions. The ‘Savannah Woods Shipping Container Dwelling’ exemplifies modern container home design with its sophisticated blend of white cabinetry and warm wood flooring, creating an expansive feel within a compact footprint.
Eco-Friendly and Energy-Efficient Systems
The environmental benefits of 2 bedroom container homes extend far beyond initial container recycling. Modern designs incorporate numerous eco-friendly features that create sustainable living environments. High-performance insulation systems, utilizing spray foam or rigid panel installations, effectively address the thermal conductivity challenges inherent in steel structures, resulting in exceptional energy efficiency.
- Passive solar design principles with strategic window placement
- Green roofing systems for enhanced insulation
- Rainwater collection and management systems
- LED lighting throughout the structure
- ENERGY STAR rated appliances
- High-efficiency HVAC systems
- On-demand water heaters
- Low-flow water fixtures
The ‘Modern Eco Friendly Home’ design exemplifies this sustainable approach by integrating solar panel installations, battery storage systems, and smart home technology that monitors and optimizes energy consumption. These integrated systems transform container homes into sustainable living spaces with substantially smaller carbon footprints than conventional homes of similar size.
Cost and Affordability of Container Homes
Container homes represent a unique balance of value and innovation in today’s housing market. While often viewed as ultra-affordable housing alternatives, the reality offers more nuance. Two-bedroom container homes provide exceptional value through customization potential and lower construction costs compared to traditional buildings, making them accessible to diverse buyers – from first-time homeowners to property investors.
| Cost Category | Price Range |
|---|---|
| Basic DIY Conversions | $20,000 – $30,000 |
| Professional Construction | $100,000 – $175,000 |
| Cost Savings vs. Traditional | 20-30% |
Comparing Costs with Traditional Homes
The economics of container homes reveal interesting comparisons with traditional construction. Base container prices ($1,800-$6,000) represent only a fraction of total costs, with significant expenses in structural modifications, insulation, utilities, and foundation work.
- Reduced construction timeline (2-4 months vs. 7-9 months)
- Lower labor costs
- Flexible phased building approaches
- Blueprint costs ranging from $190 to $529
- Enhanced energy efficiency reducing long-term costs
Financing and Customization Options
Financing container homes presents unique opportunities despite traditional lender hesitation. Companies like Custom Container Living offer specialized financing programs, including construction-to-permanent mortgages and personal loan options for smaller projects.
The customization flexibility allows precise cost control through selective finishing choices. Options range from minimalist industrial aesthetics to high-end luxury finishes, including:
- Rooftop terraces
- Expanded window openings
- Sliding glass walls
- Built-in furniture systems
- Custom interior layouts
Real-Life Examples and Case Studies
Exploring real-world 2 bedroom container house implementations reveals the practical potential of these innovative designs. From bustling urban centers to peaceful rural locations, these structures demonstrate remarkable versatility. Completed projects showcase the successful transformation of theoretical plans into comfortable, stylish residences that adapt to diverse lifestyle requirements.
- The Savannah Container Home (Georgia) – exemplifies charming residential conversion
- Dual 40-foot container residence – demonstrates spacious living potential
- Urban container lofts – showcase vertical space optimization
- Rural retreat designs – highlight off-grid capabilities
- Coastal container homes – demonstrate weather-resistant applications
Successful Container Home Projects
Professional container home builders’ galleries offer extensive inspiration through their portfolio of completed projects. Custom Container Living’s showcase features diverse two-bedroom layouts, ranging from rustic cabins to contemporary cottages that masterfully conceal their industrial origins.
| Project Type | Key Features |
|---|---|
| Two-Story Designs | Vertical space maximization, stacked containers, expanded living area |
| Single-Level Homes | Open floor plans, seamless container integration, outdoor living spaces |
| Hybrid Designs | Mixed materials, traditional elements, enhanced aesthetic appeal |
Community Engagement and Testimonials
The container home community thrives through active online platforms where owners and enthusiasts share valuable experiences. Social media engagement demonstrates strong interest, with popular projects regularly receiving significant attention and feedback. A recent 20-foot container house showcase garnered 142 upvotes and sparked meaningful discussion about innovative housing solutions.
- Environmental responsibility achievements
- Significant cost savings compared to traditional construction
- Creative solutions to space optimization
- Climate adaptation strategies
- Personal satisfaction in alternative housing choices
- Community support and knowledge sharing

