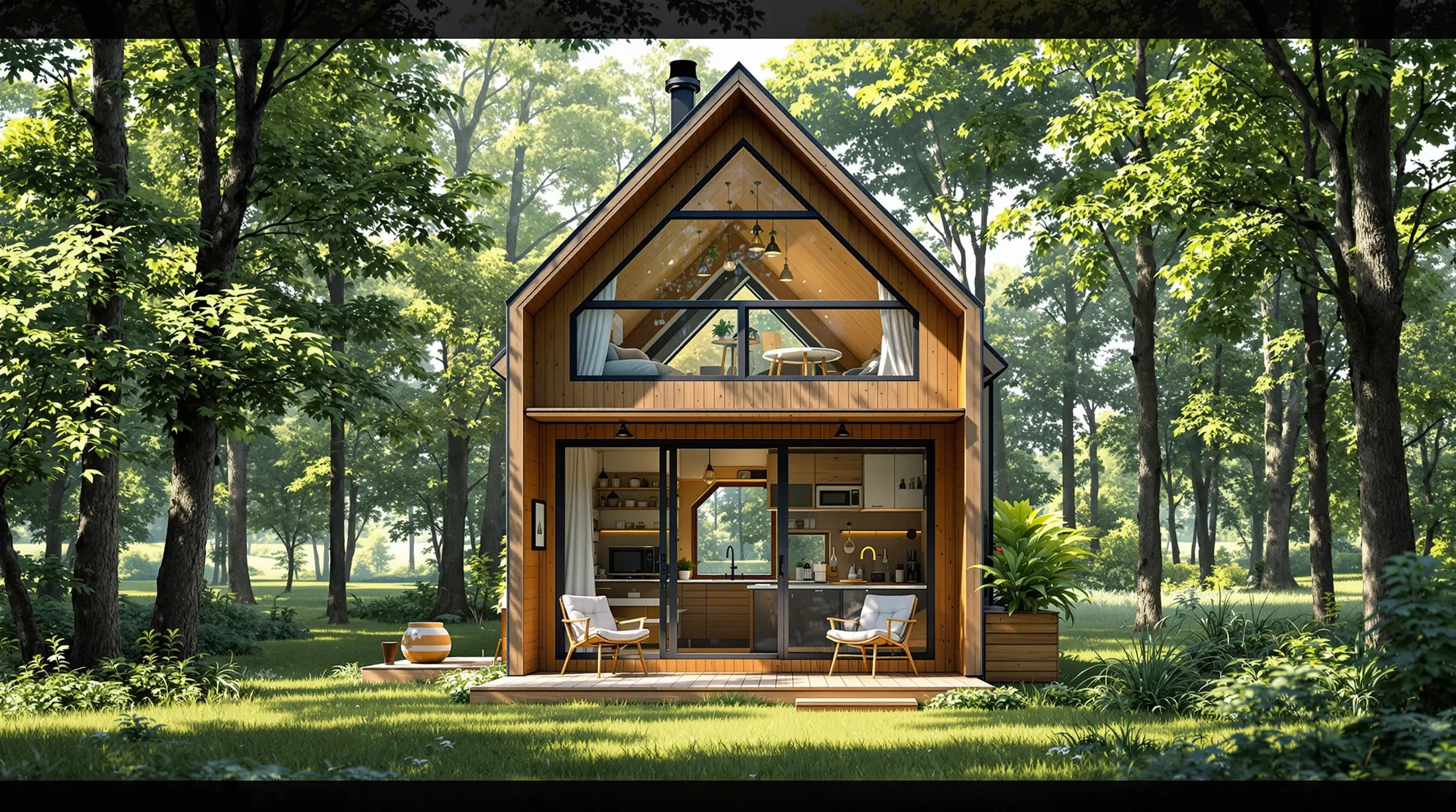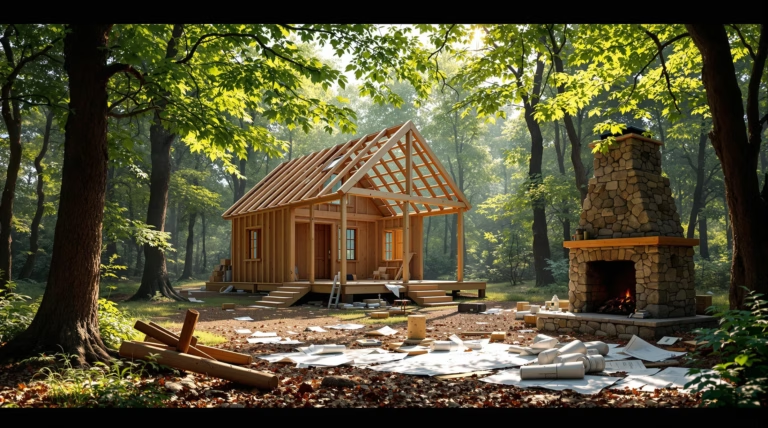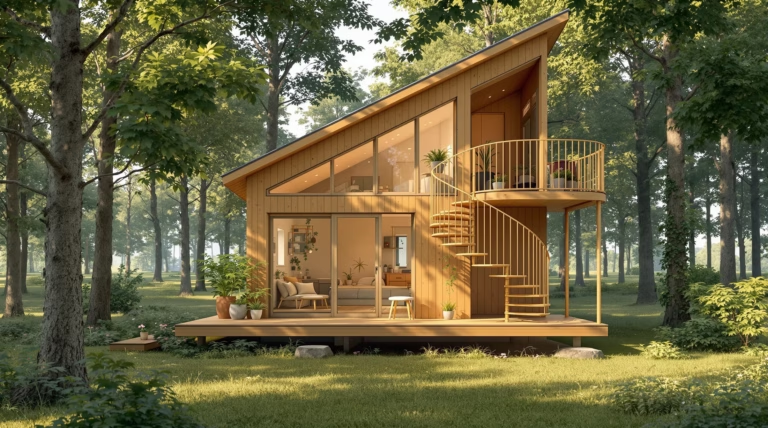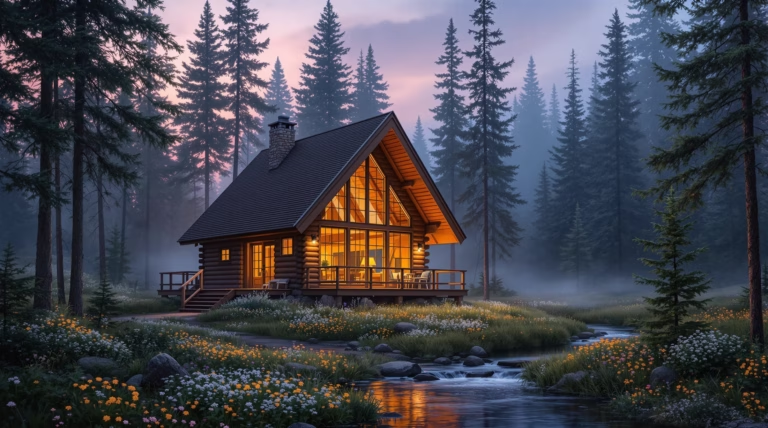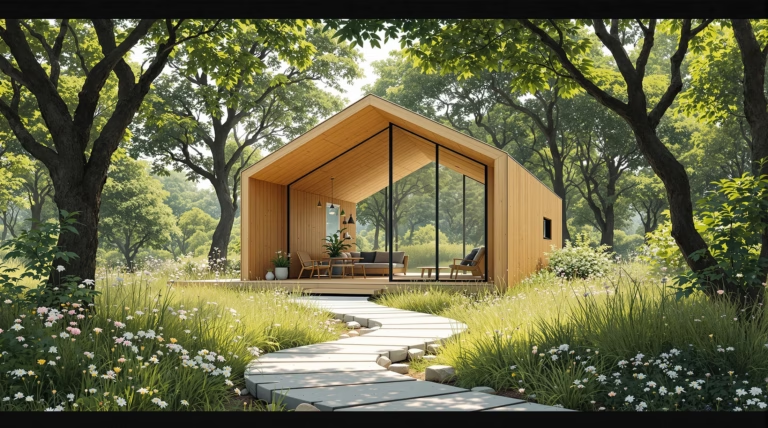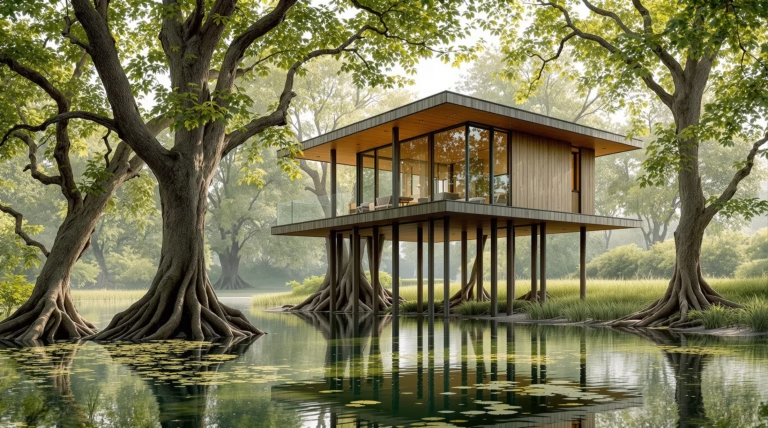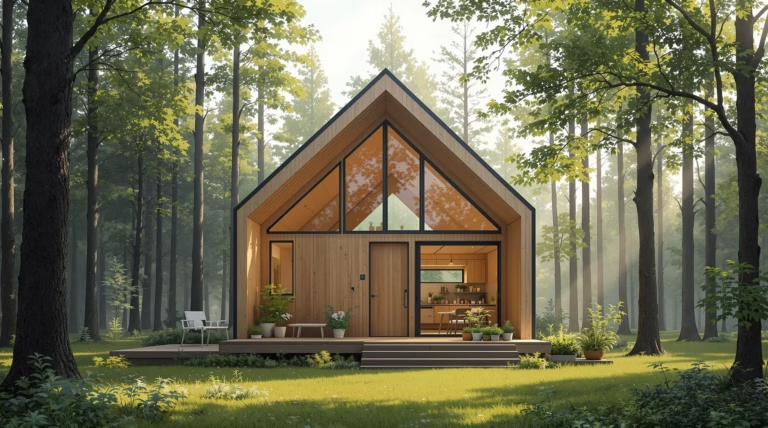2 Bedroom Tiny House Plans with Loft: Creative Designs & Ideas
Discover how two-bedroom tiny house plans with lofts are revolutionizing modern living by offering smart solutions for families and professionals seeking a perfect balance between minimalism and functionality. These innovative designs, ranging from 400-800 square feet, demonstrate that downsizing doesn’t mean compromising on comfort or style.
The tiny house movement continues to gain momentum as more people embrace minimalist living without sacrificing comfort and functionality. These innovative designs typically range from 400-800 square feet yet manage to include everything needed for comfortable daily living.
While traditional homes expand horizontally, tiny houses with lofts maximize vertical space, creating functional living areas without increasing the footprint. The addition of a loft effectively transforms these compact dwellings into multi-level homes, providing dedicated sleeping areas or multi-purpose spaces that don’t encroach on the main floor’s living, cooking, and dining zones.
- Second bedroom versatility – functions as guest room, home office, or craft space
- Loft utilization – serves as primary bedroom or reading nook
- Reduced costs and maintenance
- Decreased environmental impact
- Simplified lifestyle management
Benefits of a Loft in Tiny House Designs
Incorporating a loft in tiny house designs creates a revolutionary approach to small-space living without sacrificing comfort or functionality. By utilizing vertical dimensions, lofts transform limited square footage into multi-level living spaces that feel surprisingly open and airy.
| Feature | Benefit |
|---|---|
| Vertical Building | Reduced construction costs and environmental footprint |
| Natural Heat Circulation | Enhanced energy efficiency and comfort |
| Space Optimization | Doubled usable area without expanding footprint |
Maximizing Space with a Loft
The genius of loft designs lies in their ability to transform otherwise unused vertical space into functional living areas. Strategic ceiling height considerations (typically 10-12 feet in the main living area) create sufficient headroom in the loft space, while thoughtful placement of skylights or dormer windows introduces natural light that visually expands the area.
- Built-in staircases with storage solutions
- Low-profile furniture selections
- Custom storage in eaves
- Sliding or retractable elements
- Space increase up to 30% through vertical expansion
Loft as a Multifunctional Space
The versatility of loft spaces represents one of the most compelling advantages of tiny house design. Creative homeowners transform these elevated areas into dedicated home offices, private reading retreats, or meditation spaces. The semi-private nature of lofts makes them ideal for specialized purposes while maintaining connection to the main living area.
Popular Styles for 2 Bedroom Tiny Houses with Loft
The architectural landscape of 2 bedroom tiny houses with lofts encompasses a rich variety of design styles, each offering unique aesthetic appeal while maintaining efficient use of space.
- Mediterranean and Modern
- Prairie and Ranch
- Southern and Traditional
- Colonial and Contemporary
- Cottage and Country
- Craftsman and European
- Farmhouse designs
Modern and Minimalist Designs
Modern tiny house designs exemplify cutting-edge small-space architecture through clean lines, open floor plans, and abundant natural light. These contemporary layouts prioritize streamlined functionality over ornamental details, featuring multi-purpose built-ins that integrate seamlessly with the architecture. Strategic positioning maximizes views through thoughtfully placed windows and glass doors, creating a powerful connection to the surrounding landscape while making interior spaces feel more expansive.
- Floating staircases with integrated storage
- Sliding partition walls for flexible spaces
- Transformable furniture adapting to daily needs
- Sustainable materials with visual warmth
- Industrial elements like steel and concrete
- View-optimized window placement
Rustic and Cozy Cabin Styles
Rustic cabin-style tiny houses capture the essence of traditional woodland retreats through natural materials and inviting design elements. These homes showcase exposed wood beams, stone accents, and large windows framing natural vistas. The design carefully balances decorative elements with spatial practicality through multifunctional features like kitchen islands that transform into dining tables.
- Craftsman designs with handcrafted details
- Farmhouse plans featuring practical layouts
- Country cottages with efficient interiors
- Tudor influences with simplified details
- Victorian elements adapted for compact spaces
Creative Design Ideas for Tiny House Plans
The essence of tiny house living lies in maximizing limited square footage through innovative solutions. Modern designs prove that compact living doesn’t compromise comfort or style. From multi-purpose furniture to vertical storage systems, these creative approaches enable two-bedroom tiny houses with lofts to serve diverse lifestyle needs while maintaining a minimal footprint.
Incorporating Outdoor Living Spaces
| Outdoor Feature | Function |
|---|---|
| Decks and Patios | Additional living and dining areas |
| Rooftop Terraces | Lounging and entertainment spaces |
| Sliding Glass Walls | Indoor-outdoor connection |
| Covered Porches | Year-round usable spaces |
Innovative Storage Solutions
- Stairs with integrated drawer systems
- Hollow platform beds for storage
- Trap doors in flooring
- Recessed wall shelving
- Modular furniture with hidden compartments
- Custom under-loft cabinetry
- Vertical storage reaching to ceiling
- Transparent cabinet fronts for visual spaciousness
Choosing the Right Floor Plan for Your Needs
Selecting the ideal floor plan for your two-bedroom tiny house with a loft requires thoughtful consideration of your lifestyle requirements and practical constraints. The floor plan fundamentally shapes your daily living experience, determining traffic flow, privacy levels, and overall functionality within your compact space. When evaluating designs, focus on how your household will utilize each area—whether you need dedicated workspaces, entertaining areas, or separate sleeping quarters.
- Budget influences – affects square footage, material quality, and special features
- Location factors – climate considerations for ceiling heights and insulation
- Zoning regulations – restrictions on dimensions and features
- Personal preferences – aesthetic choices and practical requirements
- Space utilization – balance between efficiency and comfort
Factors to Consider in Tiny House Floor Plans
| Design Element | Consideration |
|---|---|
| Loft Headroom | 43-48 inches minimum for comfortable sitting |
| Access Type | Stairs vs. ladders for safety and convenience |
| Natural Light | Window placement and light penetration |
| Temperature Control | Heat distribution between floors |
| Storage Solutions | Built-in options throughout the space |
Customizing Your Tiny House Design
The most successful tiny house experiences stem from designs that reflect personal priorities and lifestyle needs. While pre-designed floor plans offer excellent starting points, working with specialists in small-space solutions can help create truly customized layouts.
- Multi-functional elements – Murphy beds, sliding walls, convertible furniture
- Personalized storage – designed around specific possessions and needs
- Dedicated spaces – office areas, full-sized kitchens, private bedrooms
- Flexible configurations – adaptable spaces for different daily activities
- Creative solutions – maximizing utility without increasing square footage
Conclusion: Embracing the Tiny House Lifestyle
A 2 bedroom tiny house with a loft represents more than downsizing—it’s a commitment to intentional living. The benefits extend beyond reduced square footage, offering financial freedom through lower mortgage payments and utility bills, while simplified maintenance creates more time for meaningful pursuits.
- Reduced stress through minimized possession management
- Enhanced community connections in tiny house neighborhoods
- Access to shared resources and common spaces
- Environmental benefits through reduced consumption
- Focus on experiences over material possessions

