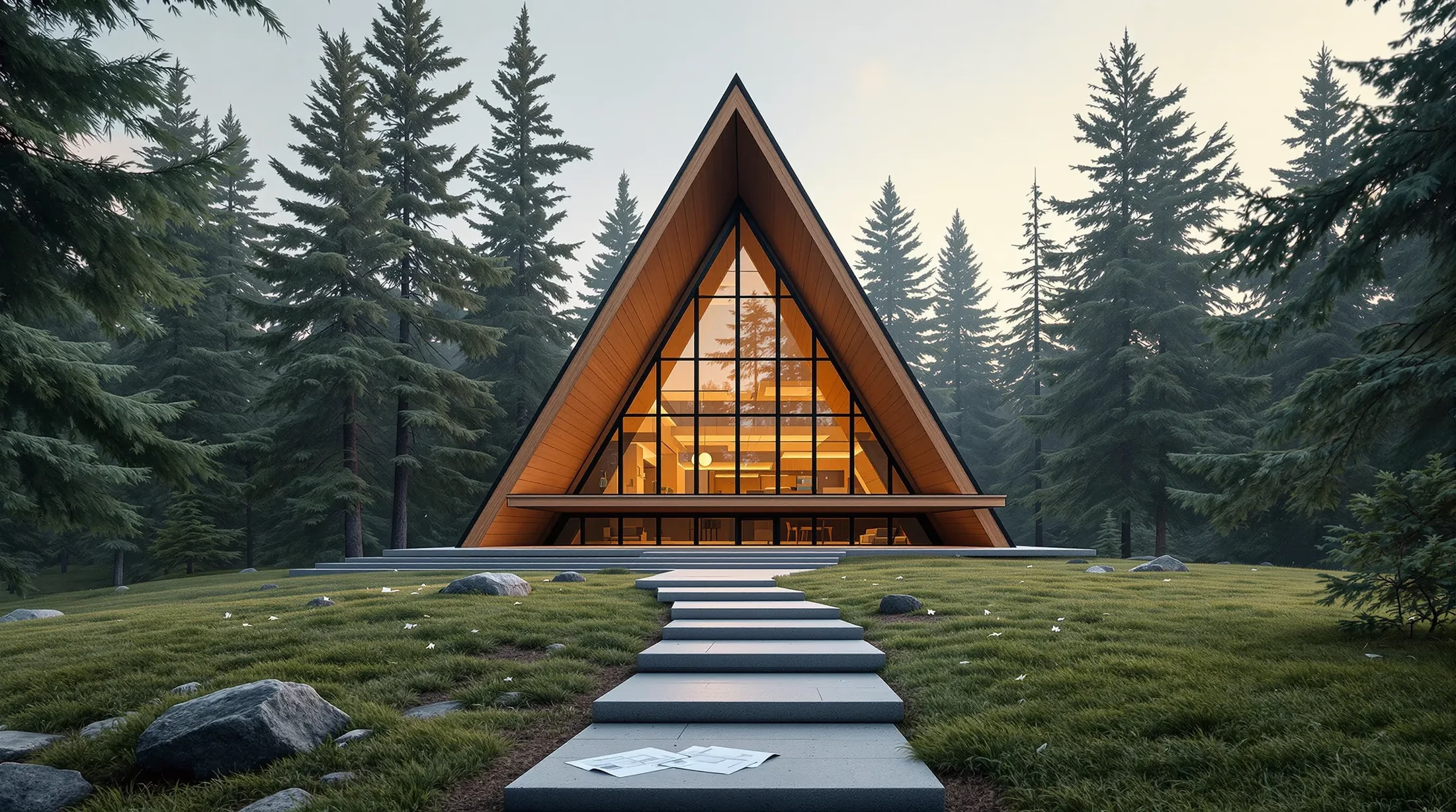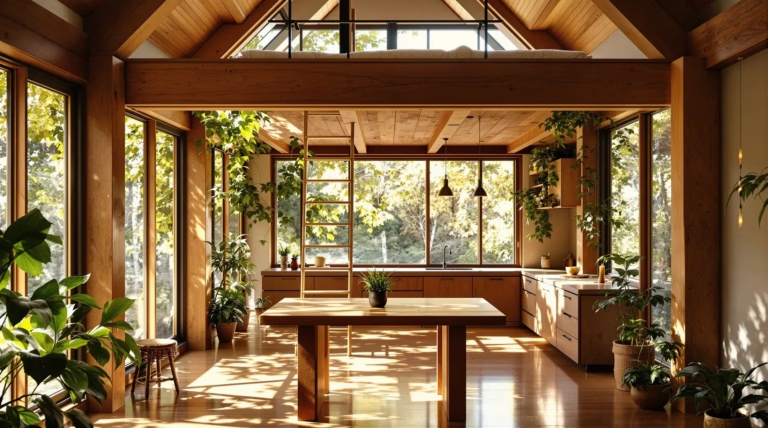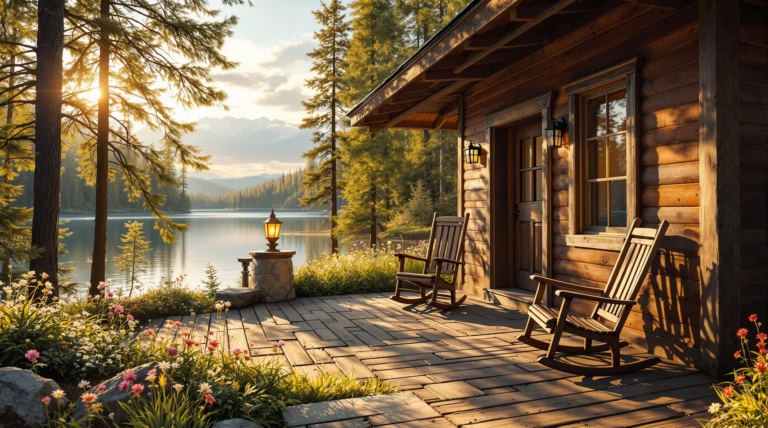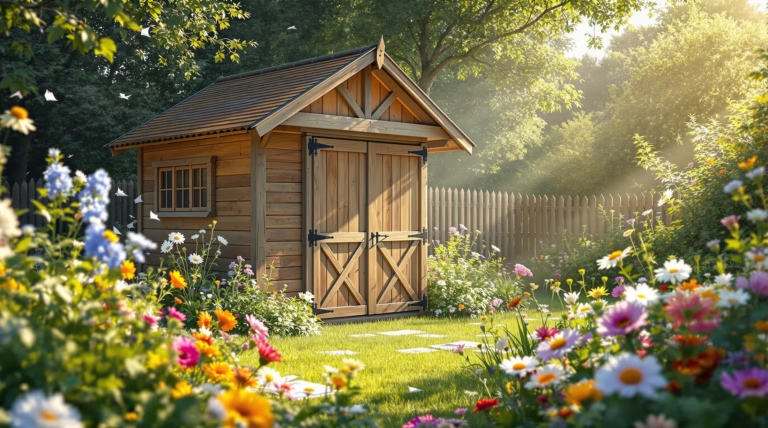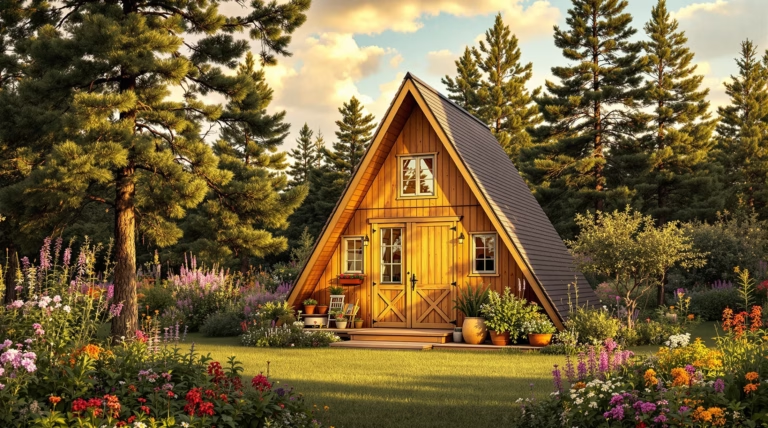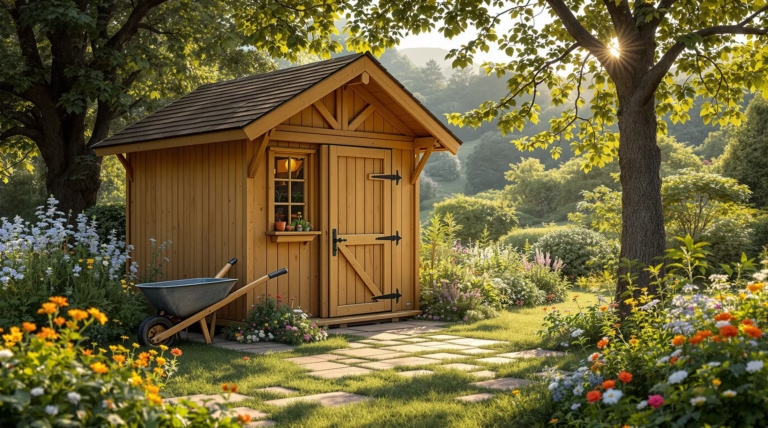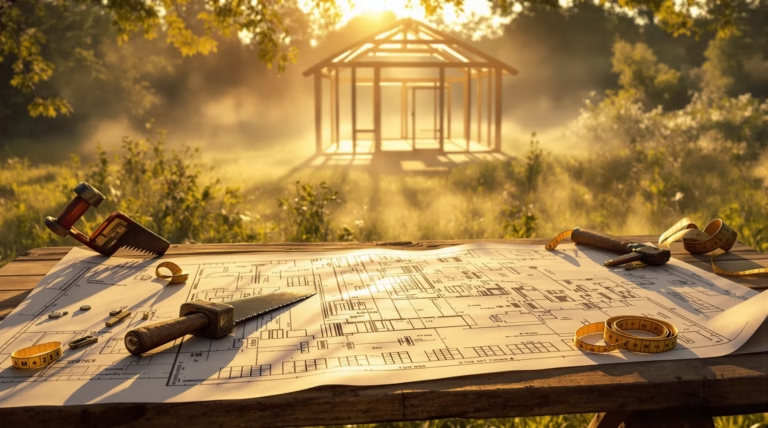A Frame House Plans Free PDF – Download Your Dream Design
Looking to build your dream A-frame house? Discover how to access free PDF house plans and create a stunning architectural masterpiece that combines efficiency with timeless design. Whether you’re planning a cozy mountain retreat or a permanent residence, we’ll guide you through everything you need to know about A-frame houses.
A-frame house plans showcase one of the most distinctive architectural styles in residential design. Their steeply angled rooflines extend nearly to the ground, creating the iconic triangular shape that defines these unique structures. This timeless design has seen renewed interest, particularly among those seeking free PDF plans for building getaway cabins or permanent homes.
The straightforward structure of A-frame architecture offers both visual appeal and practical advantages. These homes require fewer materials than conventional designs, making them particularly attractive for budget-conscious builders and DIY enthusiasts. With numerous free A-frame house plans available online in PDF format, anyone can embrace this charming architectural style without investing in custom design services.
What is an A-Frame House?
An A-frame house features a distinctive triangular structure formed by steep roof slopes extending from the ridge beam down to or near the foundation. This unique silhouette, resembling the letter ‘A’ from front or rear views, gained significant popularity in post-World War II America as vacation homes and mountain retreats.
- Minimal vertical walls (primarily at front and back)
- Large windows maximizing natural light
- Open central living space
- Efficient snow and rain shedding capabilities
- Innovative storage solutions within geometric constraints
Benefits of A-Frame Houses
| Feature | Benefit |
|---|---|
| Compact Design | Enhanced energy efficiency and reduced exterior surface area |
| Steeply Pitched Roof | Natural snow shedding and improved insulation |
| Soaring Interior Ceilings | Dramatic living spaces with abundant natural light |
| Simple Construction | Ideal for DIY projects and budget-conscious builders |
| Distinctive Shape | Harmonious integration with natural surroundings |
Exploring Free A-Frame House Plans
The rising popularity of A-frame houses has resulted in numerous free PDF plans available online. These resources range from compact cabins under 1,000 square feet to spacious designs exceeding 2,000 square feet, accommodating various lifestyle needs. Many plans include detailed measurements, material lists, and step-by-step construction guides, making them invaluable for self-builders.
Where to Find Free A-Frame House Plans
- HousePlans.net – extensive collection of A-frame designs
- TheHouseDesigners.com – free sample plans with direct download links
- Etsy – independent designers offering unique blueprints
- TinyHouses online community – member-shared designs and modifications
- Pinterest and Instagram – A-frame enthusiast communities with free resources
- Architectural schools – student-designed concepts available as free downloads
Features of a Typical A-Frame House Plan
Standard A-frame house plans incorporate an open-plan living area with vaulted ceilings that maximize space within the triangular structure. The main living zone typically combines kitchen, dining, and living areas in a flowing layout, while large front-facing windows provide abundant natural light and landscape views.
- Master bedroom options on first floor or loft space
- Wraparound decks extending living space outdoors
- Strategic skylight placement for enhanced natural lighting
- Creative storage solutions compensating for slanted walls
- Customizable features adapting to specific needs
Designing Your Dream A-Frame House
Selecting the right A-frame house plans is the foundation of bringing your vision to life. Free and affordable PDF plans serve as an excellent starting point, offering digital blueprints that can be customized to match your unique requirements. Available in both PDF and CAD formats, these plans provide the flexibility to visualize and modify your space before construction begins.
The distinctive triangular architecture creates unique interior spaces that require careful planning. When developing your A-frame design, consider these essential elements:
- Strategic window placement for maximum natural light
- Open-concept layouts utilizing soaring ceilings
- Space optimization techniques for compact areas
- Cost-effective construction methods
- Timeline planning from foundation to completion
Customizing Your A-Frame House Plan
While the iconic triangular structure remains constant, the A-frame design offers extensive customization possibilities. A wraparound deck can seamlessly extend your living space outdoors, creating perfect spots for relaxation and entertainment. Interior modifications allow for personal expression through:
- Rustic wood finishes for traditional cabin aesthetics
- Modern materials creating contemporary contrasts
- Enlarged kitchen spaces for cooking enthusiasts
- Reconfigured bedroom layouts for enhanced privacy
- Custom storage solutions maximizing available space
Incorporating Modern Features
| Feature | Benefit |
|---|---|
| Strategic Skylights | Enhanced natural lighting and dramatic shadow patterns |
| Large Glass Windows | Panoramic views and stronger connection to nature |
| Heated Flooring | Year-round comfort in mountain locations |
| Smart Home Technology | Modern convenience without compromising aesthetics |
| Built-in Storage | Maximized functionality in slanted wall spaces |
Building Your A-Frame House: Costs and Considerations
Construction costs for A-frame houses typically range from $100 to $200 per square foot, with premium features potentially pushing costs to $300 per square foot. A 1,000-square-foot A-frame house averages around $150,000 to build, comparable to tiny home construction costs.
Estimating Building Costs
- Foundation work: 10-15% of total budget
- Roof structure: 20-25% of total costs
- Windows and doors: Significant investment for views and light
- Interior finishes: Variable based on material selection
- Utilities and systems: 15-20% of overall budget
- Contingency fund: 10-15% for unexpected expenses
Success in A-frame construction relies on thorough research of local material costs and obtaining multiple contractor quotes. Create detailed spreadsheets categorizing expenses and always include a contingency fund. Focus investment on structural integrity and insulation while finding creative ways to economize on decorative elements.
DIY vs. Hiring Professionals
The choice between DIY construction and professional builders can impact your A-frame project’s cost and timeline significantly. Self-building potentially reduces labor expenses by 30-50%, particularly appealing when working with free PDF plans. However, success requires a realistic assessment of your carpentry abilities and construction knowledge. While A-frames appear straightforward, their unique structure presents specific challenges in framing, roofing angles, and insulation installation.
- Pinterest boards with step-by-step build documentation
- Online communities sharing construction processes
- Specialized guides for each development phase
- Hybrid approaches combining DIY with professional subcontracting
- Professional builder advantages in efficiency and code compliance
Community Support and Resources
The expanding A-frame community has created an extensive network of support for builders at all experience levels. From detailed blueprint collections to comprehensive build journals, these resources guide you through every project phase. Social media platforms, especially Pinterest, host extensive collections of design ideas, construction tips, and interior inspiration in specialized boards.
Many websites offer free A-frame house plans in PDF format, eliminating significant upfront costs. Den Outdoors exemplifies this by providing complete packages including blueprints, floor plans, material lists, and detailed designs. Experienced builders often share their complete construction journey, detailing costs, timelines, and valuable lessons learned.
Engaging with the A-Frame Community
| Platform | Resources Available |
|---|---|
| TinyHouses Subreddit | Active discussions on compact designs, foundation techniques, insulation solutions |
| Visual inspiration, specialized boards for additions, exterior designs | |
| Etsy/eBay | Affordable tested plans from experienced builders |
| Online Forums | Real-time feedback, problem-solving discussions |
Learning from Others’ Experiences
- Detailed build journals documenting construction processes
- Comprehensive cost breakdowns and timeline analyses
- Region-specific advice on building codes and permits
- Foundation and material selection insights
- Solutions to common construction challenges
- Real-world recommendations for resource allocation
These shared experiences provide invaluable insights beyond formal building guides, helping new builders anticipate challenges and develop informed strategies. Learning from others’ successes and setbacks creates a smoother building journey for your own A-frame project.

