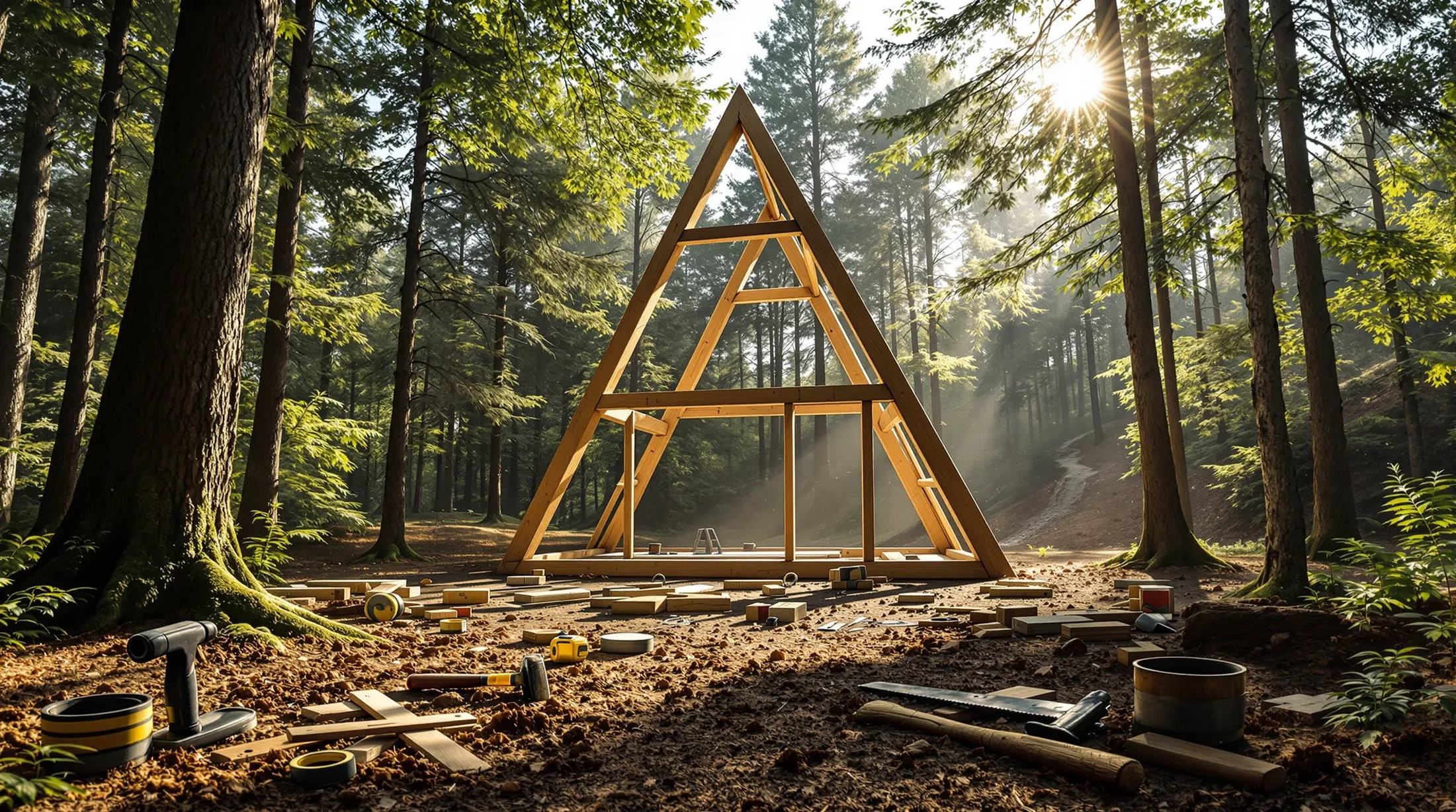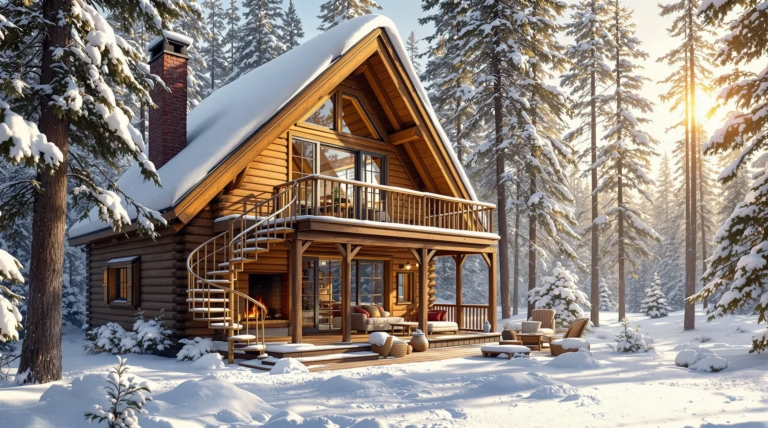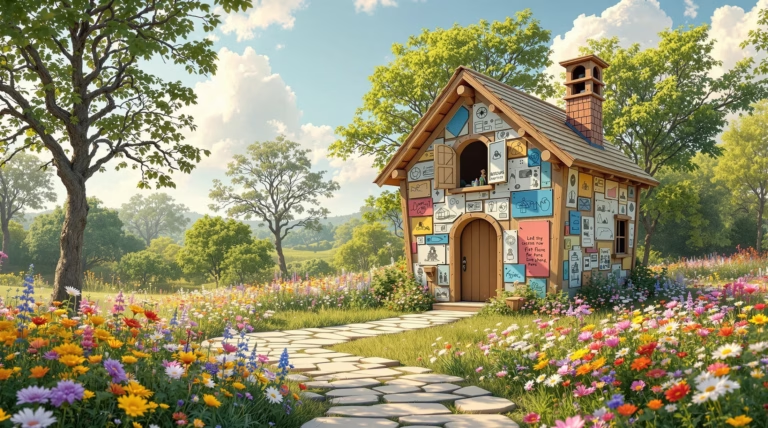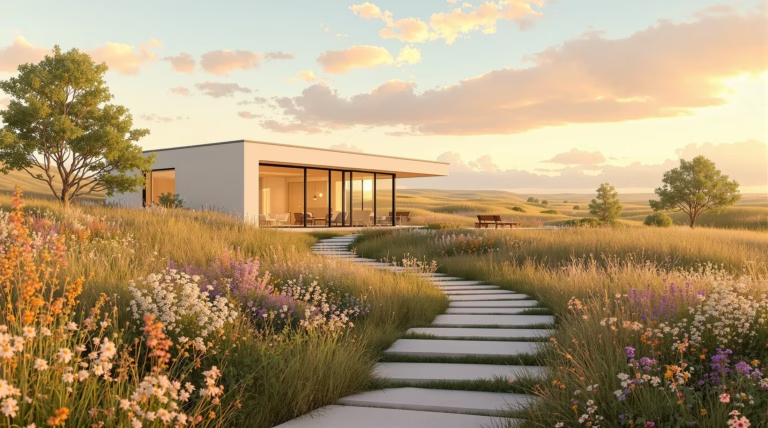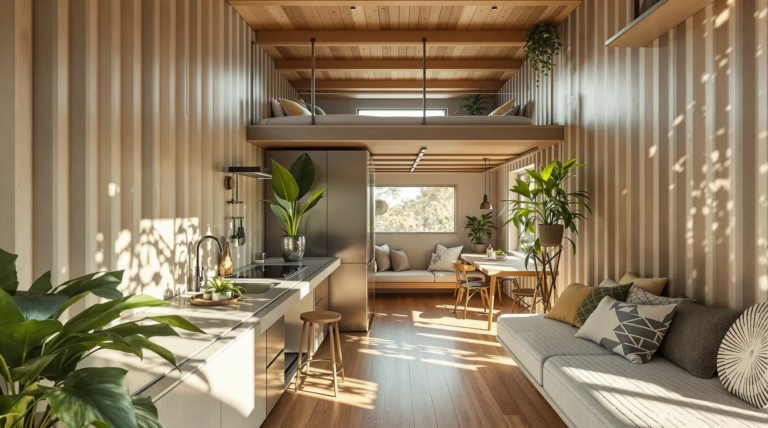A Frame Shed Plans: Build Your Perfect Outdoor Storage Solution
Transform your outdoor space with a distinctive A-frame shed that combines practical storage with architectural charm. These unique structures not only provide reliable storage solutions but also add significant value to your property through their eye-catching design and versatile functionality.
Understanding A Frame Shed Plans
A frame shed plans have revolutionized outdoor storage solutions with their distinctive triangular design. The steep-pitched roof serves both aesthetic and practical purposes, efficiently managing snow and rainfall while creating an appealing silhouette. These structures seamlessly blend natural materials like wood and glass, establishing a harmonious connection with your landscape.
What Are A Frame Shed Plans?
A frame shed plans provide detailed construction blueprints for triangular-shaped structures featuring roofs that extend nearly to the ground on both sides. These comprehensive guides include:
- Precise dimensional specifications
- Material requirements and recommendations
- Detailed assembly instructions
- Floor plan layouts
- Interior design optimization techniques
Benefits of A Frame Sheds
- Superior weather resistance through steep-pitched roof design
- Enhanced structural stability against wind and elements
- Minimal maintenance requirements
- Increased property value through architectural appeal
- Versatile functionality – from storage to workspace
- Educational value as a family construction project
Steps to Build Your A Frame Shed
Building an A frame shed requires careful planning and execution. Before starting construction, verify local building regulations and secure necessary permits. Consider factors like ground levelness, drainage patterns, and accessibility when choosing your shed’s location.
Gathering Materials and Tools
| Essential Materials | Required Tools |
|---|---|
|
– Pressure-treated lumber – Dimensional lumber – Exterior-grade plywood – Roofing materials – Fasteners |
– Hammers and measuring tools – Circular saws – Drills and impact drivers – Safety equipment – Levels and squares |
Step-by-Step Construction Guide
- Prepare the site and establish a solid foundation
- Assemble the floor frame using pressure-treated lumber
- Construct triangular end frames
- Install ridge beam and rafters
- Add wall studs and exterior sheathing
- Complete roofing installation
- Install doors, windows, and interior features
Cost Considerations for A Frame Sheds
The investment in an A frame shed varies significantly based on size, materials, and construction method. DIY projects for a 12×16 shed start around $450 for basic materials, while premium pre-built 8×12 options can exceed $4,620. Material choices like Duratemp and vinyl affect both initial costs and long-term maintenance requirements. Quality plans, though an additional expense, help prevent costly construction errors and optimize material usage.
Estimating Your Budget
Developing a comprehensive budget for your A frame shed requires careful consideration of multiple elements. The size of your structure significantly impacts the overall cost – a basic 12×16 A-frame typically requires around $450 in materials for DIY construction, while more sophisticated designs like the A-Frame Shed Plans Lily may cost approximately $2,300.
- Primary materials – lumber, roofing components, siding
- Hardware and fasteners
- Doors and windows
- Foundation materials
- Site preparation costs
- Tool rental expenses
- Finishing materials (paint, stain)
- Electrical components (if needed)
Always include a 10-15% contingency fund for unexpected expenses that commonly arise during construction projects.
Comparing DIY vs. Professional Construction
| Aspect | DIY Construction | Professional Build |
|---|---|---|
| Cost Savings | 40-60% less expensive | Higher initial investment |
| Time Investment | Significant personal time required | Rapid completion |
| Expertise Level | Learning curve needed | Professional experience |
| Example Cost (8×12 shed) | ~$2,300 | ~$4,620 |
Legal and Safety Aspects
Building an A frame shed requires careful attention to legal requirements and safety protocols. Local regulations vary significantly, affecting everything from size restrictions to placement guidelines. Understanding these requirements before construction helps avoid costly modifications or legal issues later.
Understanding Building Permits
- Size thresholds – permits typically required for sheds over 100-200 square feet
- Zoning requirements – distance from property lines and height restrictions
- Documentation needs – detailed plans, dimensions, and site placement
- HOA considerations – aesthetic requirements and approval processes
- Permit fees and processing times
Safety Tips for Shed Construction
Essential safety equipment for construction includes:
- Impact-resistant safety glasses
- Heavy-duty work gloves
- Steel-toed boots
- Hearing protection
- Quality dust masks
- GFCI-protected power tools
Maintaining Your A Frame Shed
The distinctive triangular design of A frame sheds offers excellent water runoff capabilities but requires specific maintenance attention. The steep roof pitch, while efficient for shedding water and snow, creates larger exposed surfaces that need regular inspection and care. A well-maintained shed not only preserves its aesthetic appeal but also ensures long-term protection for stored items.
Regular Maintenance Practices
A well-structured seasonal maintenance schedule forms the cornerstone of effective A Frame shed care. Each season requires specific attention:
- Spring Tasks – inspect winter damage, check roofing materials and siding, clean gutters, ensure proper drainage
- Summer Tasks – monitor for insect infestations, address peeling paint or fading stain, inspect wooden components
- Fall Tasks – clear roof debris, seal gaps in windows and doors, apply fresh waterproofing, prepare for winter
- Year-round Interior Care – organize contents seasonally, control moisture levels, inspect for leaks after rainfall
Regular cleaning and inspection of both exterior and interior surfaces help identify potential issues before they escalate into major problems, ultimately preventing costly repairs and extending the shed’s lifespan.
Enhancing Longevity and Functionality
Strategic improvements can significantly boost your A Frame shed’s durability and usefulness. Proper floor framing design with adequate elevation prevents ground moisture damage, while installing a vapor barrier provides additional protection.
- Install modern pressure-treated lumber for ground-contact components
- Create vertical storage solutions utilizing the peak height
- Add UV-protected windows to prevent sun damage
- Install strategic lighting for year-round functionality
- Apply weather stripping around openings
- Use exterior-grade water repellents every 2-3 years
These enhancements not only protect your investment but also increase your property’s value by maintaining an attractive and practical outdoor storage solution. Focus particularly on ventilation systems to control interior humidity levels and preserve stored items in optimal condition.

