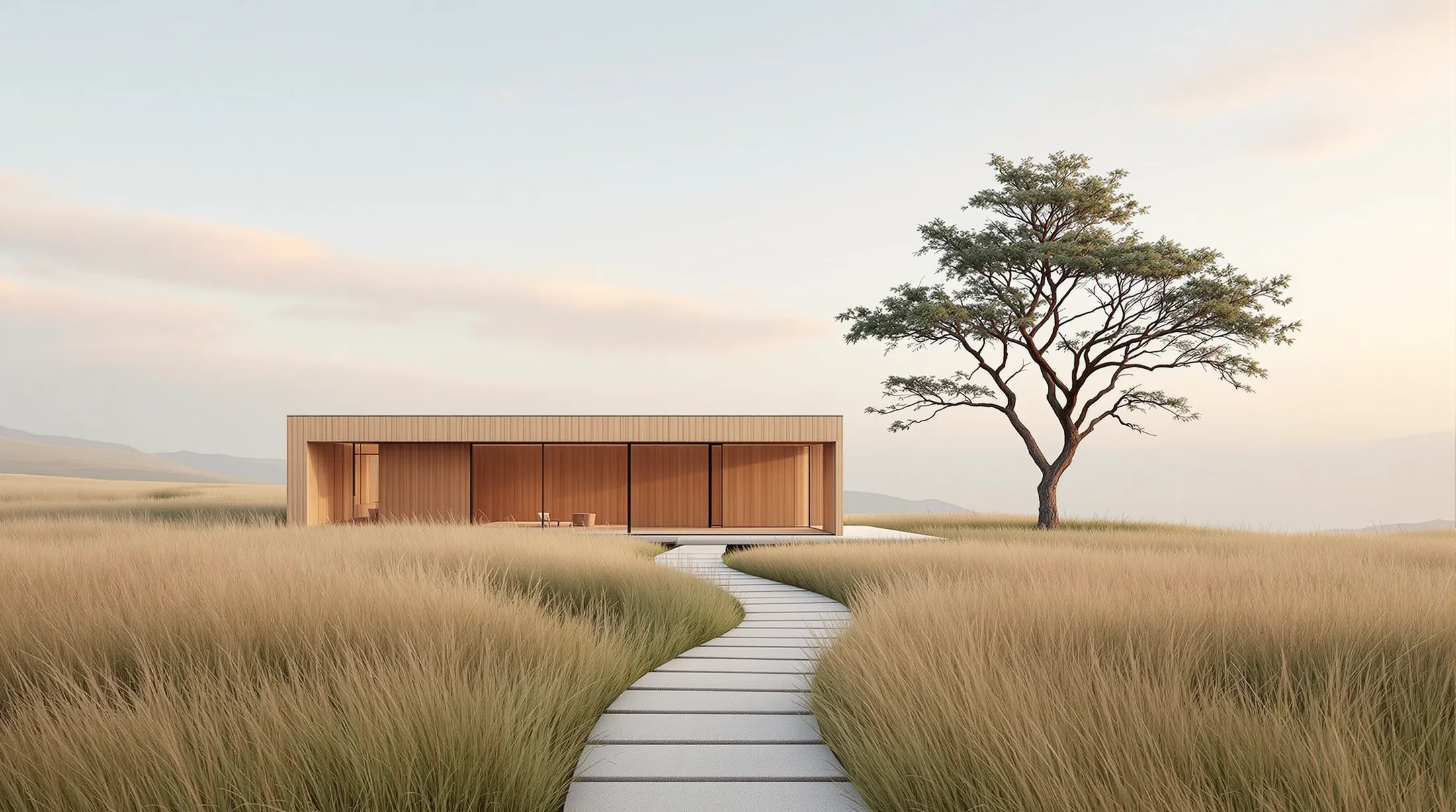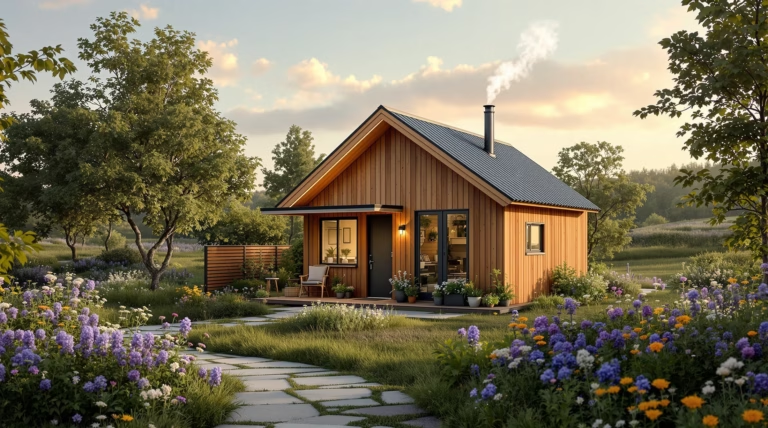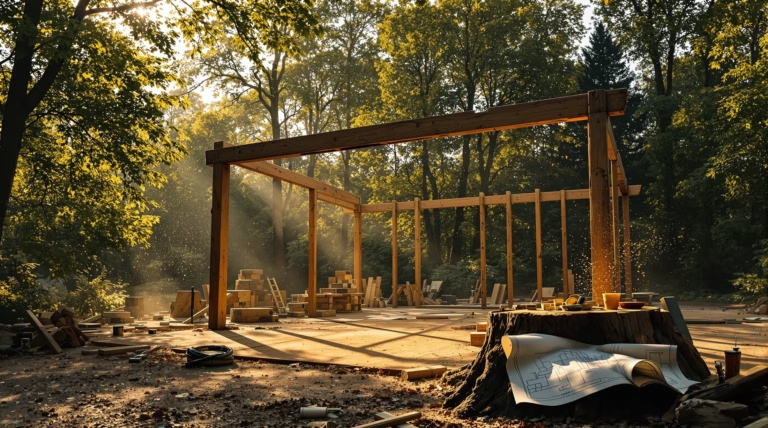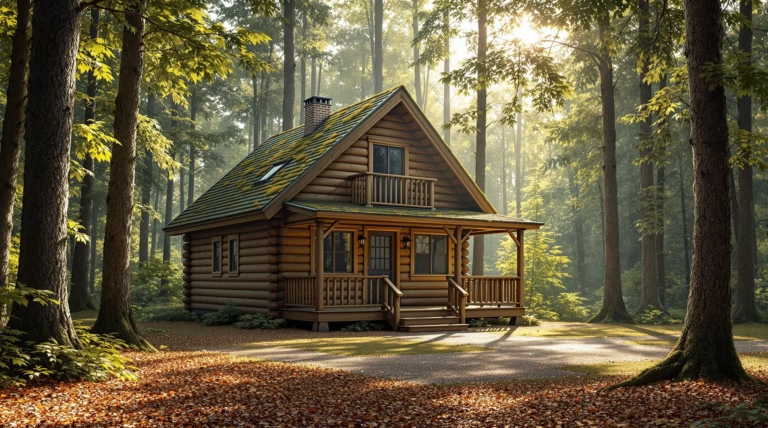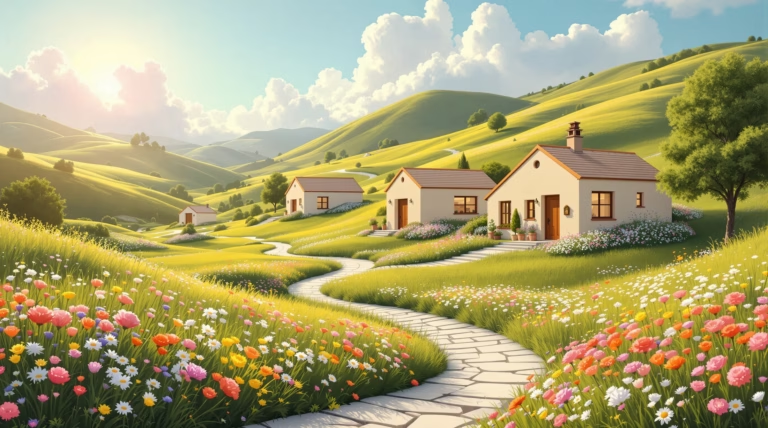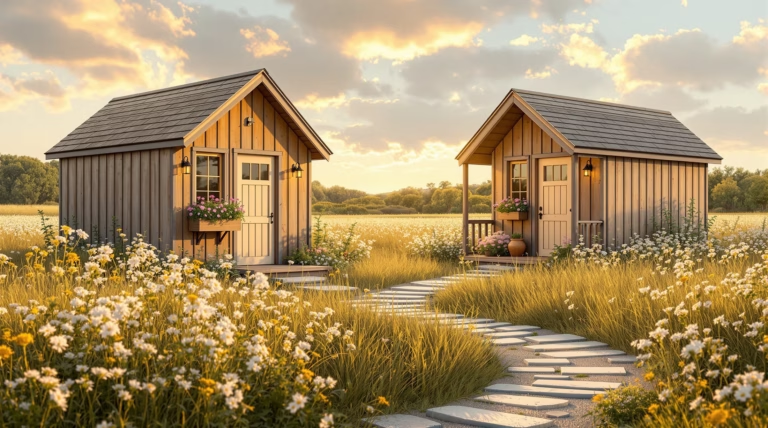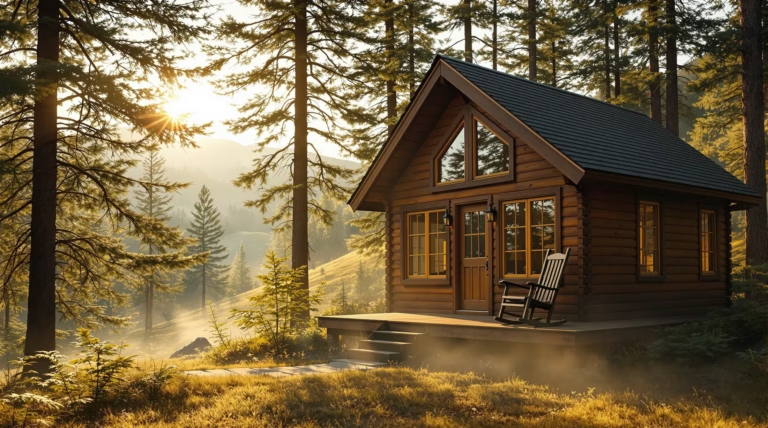A Simple House: Design Ideas and Inspiration
Discover the transformative power of simple house design, where thoughtful architecture meets purposeful living. Whether you’re planning to build, renovate, or simply seeking inspiration, understanding the principles of simple house design can help create a space that enhances your lifestyle while reducing complexity and maintenance.
Understanding the Concept of a Simple House
The concept of a simple house transcends basic architectural minimalism. It embodies a thoughtful approach to living that prioritizes functionality, efficiency, and intentional design over excess. These homes feature clean lines, open spaces, and essential elements that serve specific purposes rather than merely filling space.
In an era dominated by complexity, the simple house movement offers a refreshing alternative. It embraces the ‘less is more’ philosophy while creating living spaces that feel both spacious and intimate, liberating homeowners from unnecessary possessions and maintenance burdens.
Defining a Simple House
A simple house distinguishes itself through several core characteristics:
- Straightforward design with uncluttered spaces
- Efficient use of available space
- Reduced complexity in construction
- Focus on essential functions
- Neutral color palettes
- Harmonious indoor-outdoor flow
Benefits of Living in a Simple House
| Financial Benefits | Psychological Benefits |
|---|---|
| Lower construction costs | Reduced stress and anxiety |
| Reduced utility bills | Improved focus and productivity |
| Decreased maintenance expenses | Enhanced creativity |
| Simplified cleaning routines | Greater sense of control |
Design Ideas for a Simple House
Modern simple house design requires balancing aesthetics with functionality. The focus lies on clean lines, purposeful layouts, and seamless integration with surroundings. Success comes through careful planning and prioritization, emphasizing elements that enhance daily life rather than following fleeting trends.
Minimalist Design Principles
- Establish neutral color palettes with whites, grays, or earth tones
- Incorporate thoughtful contrast through accent pieces
- Utilize natural materials for warmth
- Create open-concept layouts
- Implement built-in storage solutions
- Balance negative space with purposeful furnishings
Incorporating Eco-Friendly Elements
Sustainable design creates homes that are both beautiful and environmentally responsible. Key considerations include:
- Passive solar design for natural temperature regulation
- Cross-ventilation systems for cooling
- Renewable materials like bamboo and recycled glass
- Water-saving fixtures and efficient appliances
- Solar panels and geothermal systems
- Smart home technology for resource management
Affordable Design Solutions
Creating an affordable yet stylish simple house requires smart planning rather than compromising on design quality. Efficient space planning makes a significant difference – a well-designed 1,200 square foot home can offer more functionality than a poorly planned 2,000 square foot space. Open floor plans maximize versatility while reducing construction costs by minimizing interior walls. Ranch-style homes, exemplified by Plan 51610, provide accessible single-level living that eliminates stair-related expenses.
- Use prefabricated components to reduce labor costs and construction time
- Install custom-built furniture designed specifically for your space
- Update cabinet fronts instead of complete replacements
- Incorporate high-end materials as strategic accents
- Utilize smart tiles (peel-and-stick) as cost-effective alternatives
- Maximize natural light to create illusion of space
Inspiration for Building a Simple House
Digital platforms like Pinterest offer extensive inspiration for simple house designs that combine functionality with personal style. These resources showcase countless examples of efficient homes that maximize space while maintaining aesthetic appeal – from minimalist cottages to innovative tiny houses.
The value of simple house inspiration lies in learning from others’ solutions to common design challenges. Whether it’s innovative storage ideas, natural light optimization, or seamless indoor-outdoor integration, these examples provide practical templates adaptable to various circumstances, budgets, and lifestyle needs.
Real-Life Examples of Simple Houses
| Style | Key Features |
|---|---|
| Scandinavian | Light woods, clean lines, large windows framing nature |
| Japanese-Inspired | Negative space, uncluttered interiors, visual harmony |
| Modern American Tiny | Convertible furniture, multi-purpose rooms, vertical storage |
Tips for Personalizing Your Simple House
- Select essential elements that reflect your personality and lifestyle
- Create focused display areas for meaningful items
- Choose quality materials that develop character over time
- Incorporate handmade elements for unique texture
- Design dynamic lighting schemes for different times of day
- Use natural materials to add warmth and authenticity
Conclusion: Embracing the Simple House Lifestyle
The simple house concept represents more than aesthetic minimalism – it embodies a shift toward intentional living. This approach prioritizes quality over quantity, creating spaces that support daily needs while reducing excess. The benefits span multiple dimensions: financial savings through reduced building and maintenance costs, environmental advantages from lower resource consumption, and psychological benefits including reduced stress and enhanced mental clarity.
The versatility of simple house principles makes them applicable across various scales and budgets. Whether building new, renovating, or reorganizing, focusing on functionality, sustainable materials, and natural light can transform any space into a more intentional environment. As society increasingly values sustainable living, the simple house stands as both a practical solution and a symbol of balanced living – proving that thoughtful minimalism can lead to maximum satisfaction.

