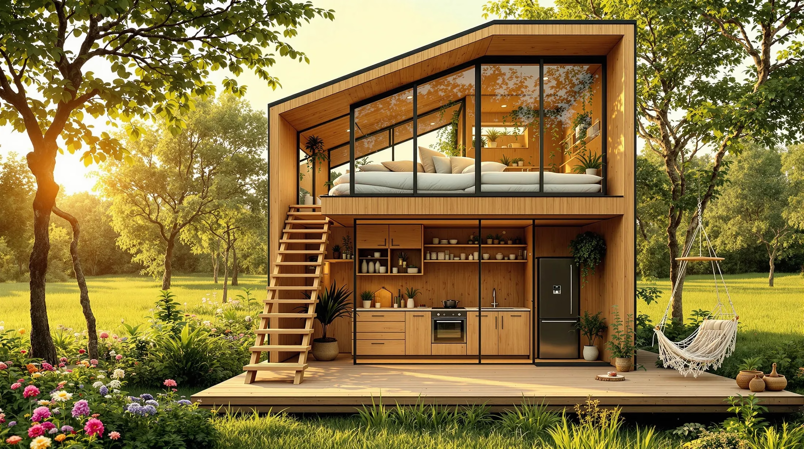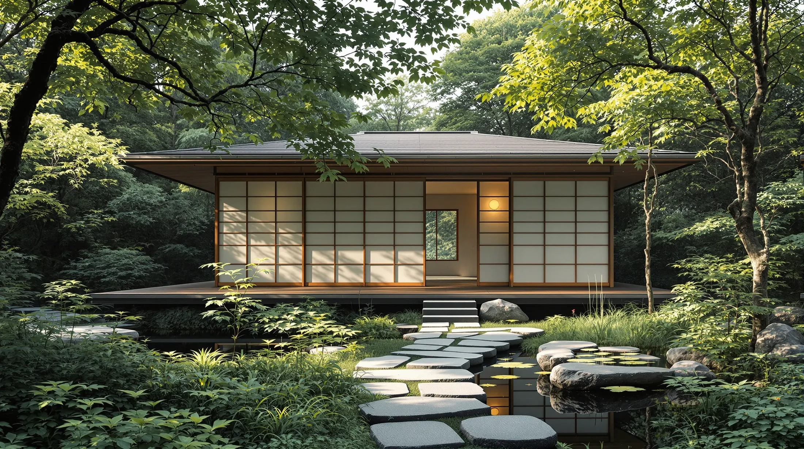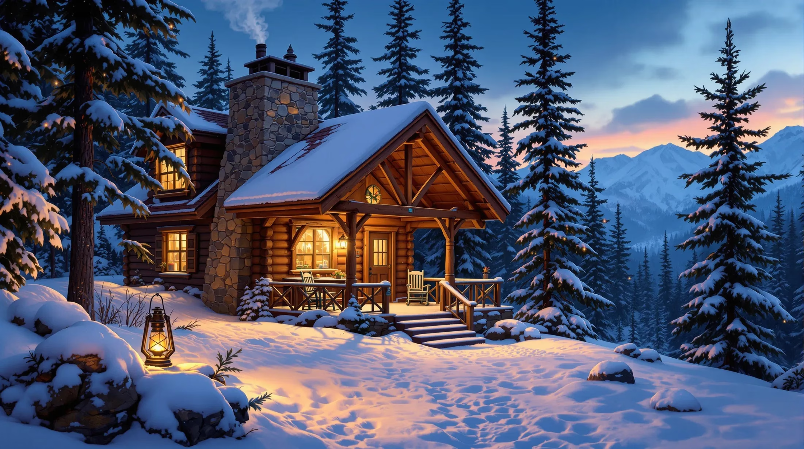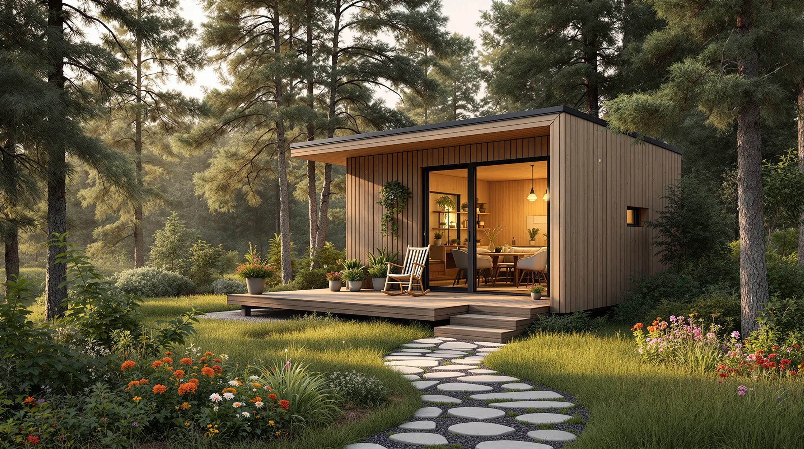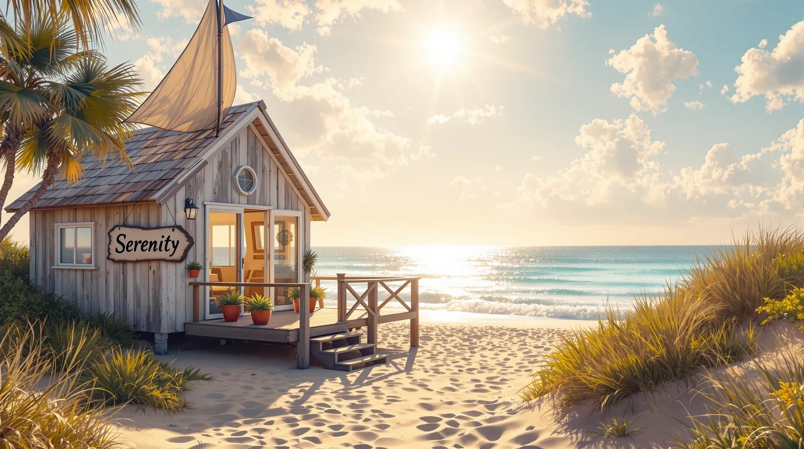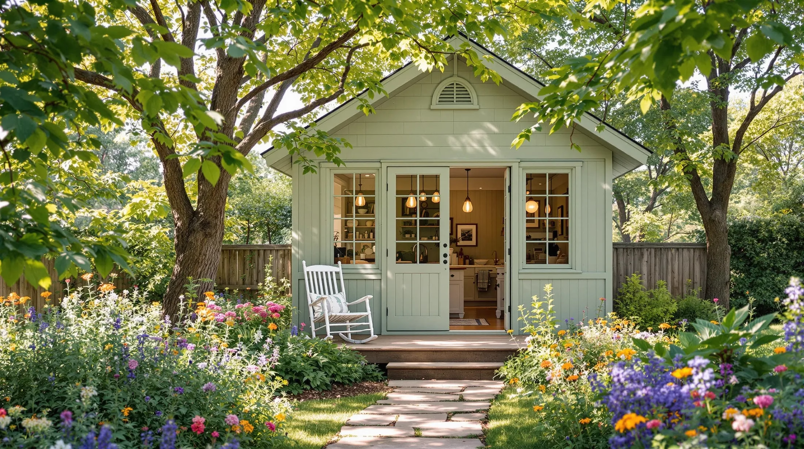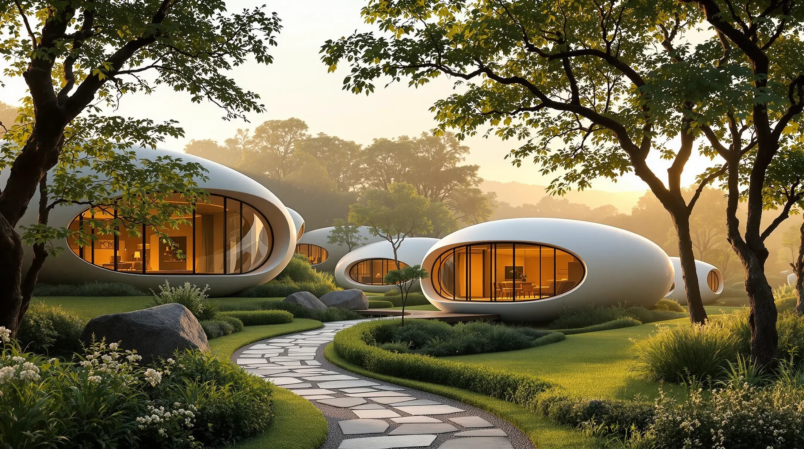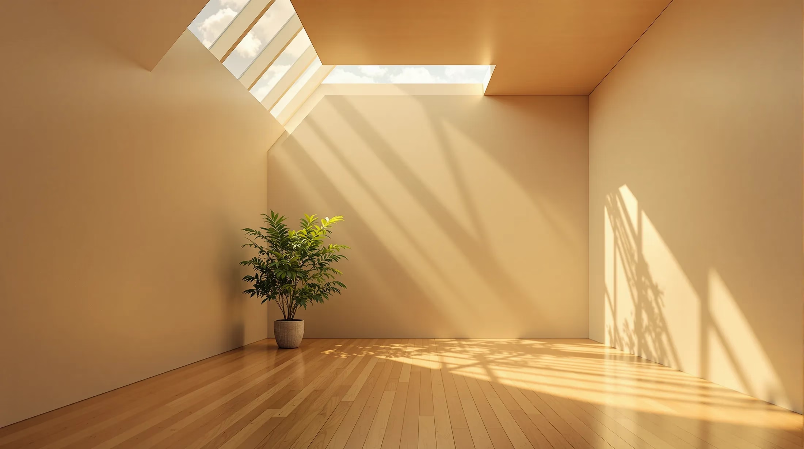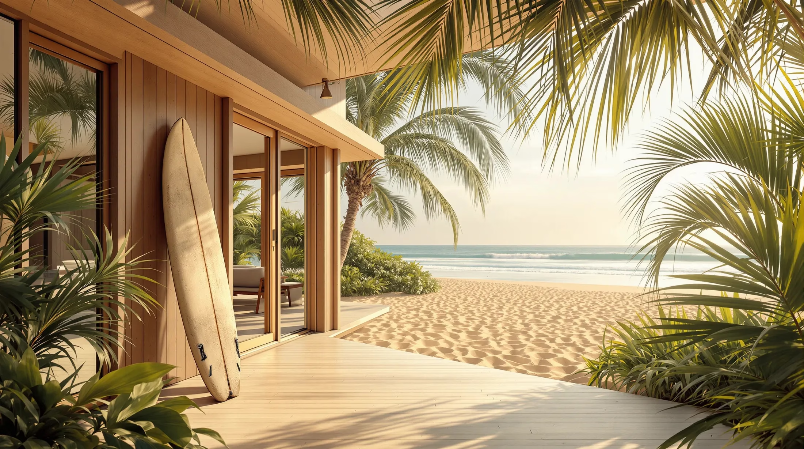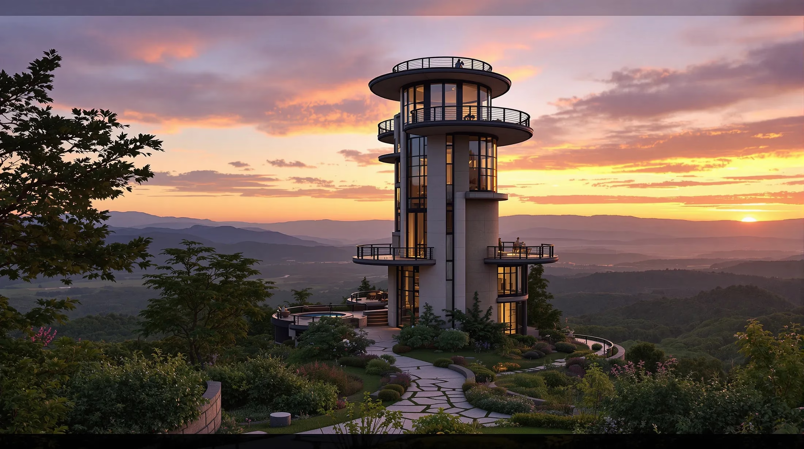Discover how loft tiny houses are revolutionizing modern living by combining smart design with efficient space utilization. Whether you’re looking to downsize, minimize your environmental impact, or simply embrace a more intentional lifestyle, these innovative dwellings offer compelling solutions for contemporary living needs.
Understanding Loft Tiny Houses
Loft tiny houses represent a revolutionary approach to compact living, combining innovative design with practical functionality. These dwellings maximize vertical space by incorporating elevated sleeping or storage areas, effectively utilizing every square inch available. Unlike traditional homes that spread horizontally, loft tiny houses build upward, creating distinct zones within a minimal footprint.
What is a Loft Tiny House?
A loft tiny house is a compact dwelling that cleverly incorporates elevated spaces to maximize functionality within a limited square footage. These structures typically range from 100 to 400 square feet and feature one or more lofted areas accessed by stairs, ladders, or small elevators. The intentional design philosophy centers on minimalism and efficiency, where every element serves multiple purposes.
Benefits of Loft Tiny Houses
- Financial Advantages – Construction costs range from $20,000 to $100,000, compared to $300,000+ for conventional homes
- Reduced Utilities – Energy costs typically 10-30% of traditional home rates
- Lower Maintenance – Fewer materials and systems to maintain and repair
- Environmental Impact – Smaller footprint with reduced energy consumption
- Lifestyle Benefits – Promotes conscious consumption and reduced stress through simplified living
Innovative Designs for Loft Tiny Houses
Modern loft tiny houses showcase remarkable architectural innovation through strategic vertical planning and multifunctional design elements. These homes feature dramatic ceiling heights, strategic window placement, and open-concept layouts that create visual flow, all while maintaining aesthetic appeal without sacrificing practicality.
Popular Loft Tiny House Designs
| Design Type | Key Features |
|---|---|
| A-Frame | Steep pitched roofs, natural loft areas, large front-facing windows, generous headroom |
| Container-Based | Repurposed shipping containers, industrial-chic aesthetic, affordable construction |
| Rustic Cabin | Exposed wooden beams, natural materials, traditional craftsmanship |
| Road-Ready | Reinforced flooring, safety railings, travel-friendly storage solutions |
Incorporating Outdoor Living Spaces
- Fold-down decks – Deploy when parked for instant patio space
- Rooftop gardens – Provide insulation, water absorption, and private outdoor sanctuaries
- Large glass doors and windows – Create visual continuity between interior and exterior
- Wraparound porches – Double usable living area during favorable weather
- Outdoor amenities – Include kitchens, fire pits, and weather-resistant furnishings
Choosing the Right Tiny House Plan
Selecting the perfect tiny house plan with a loft requires careful consideration of your personal needs, lifestyle, and budget constraints. The right plan should align with how you intend to use your space—whether you’ll live alone, with a partner, or occasionally host guests will significantly impact your design choices.
- Research Sources – Online marketplaces specializing in compact living designs
- Verification Steps – Check seller reputation and customer reviews
- Documentation – Ensure comprehensive material lists and construction specifications
- Space Planning – Consider daily activities and required dedicated areas
- Design Balance – Focus on spatial efficiency while maintaining comfort
1 Bedroom vs. 2 Bedroom Tiny House Plans
| Features | 1 Bedroom Design | 2 Bedroom Design |
|---|---|---|
| Square Footage | 200-300 sq ft | 300-400 sq ft |
| Best Suited For | Individuals or couples | Families or home office needs |
| Living Space | Maximized common areas | Slightly compact common areas |
| Configuration | Single loft sleeping area | Two lofts or ground-floor bedroom |
Maximizing Space with a Simple Footprint
A rectangular footprint creates the foundation for efficient tiny house designs, eliminating awkward corners and maximizing usable interior space. This approach reduces construction complexity and material waste while providing an open canvas for creative interior arrangements.
- Vertical Optimization – Strategic use of ceiling height for lofted areas
- Natural Light – Thoughtful placement of windows and skylights
- Storage Solutions – Built-in drawers, wall-mounted shelving, and multifunctional furniture
- Space Zoning – Quiet areas in lofts, high-activity spaces on main level
- Bedding Choices – Low-profile options to maximize headroom in lofts
