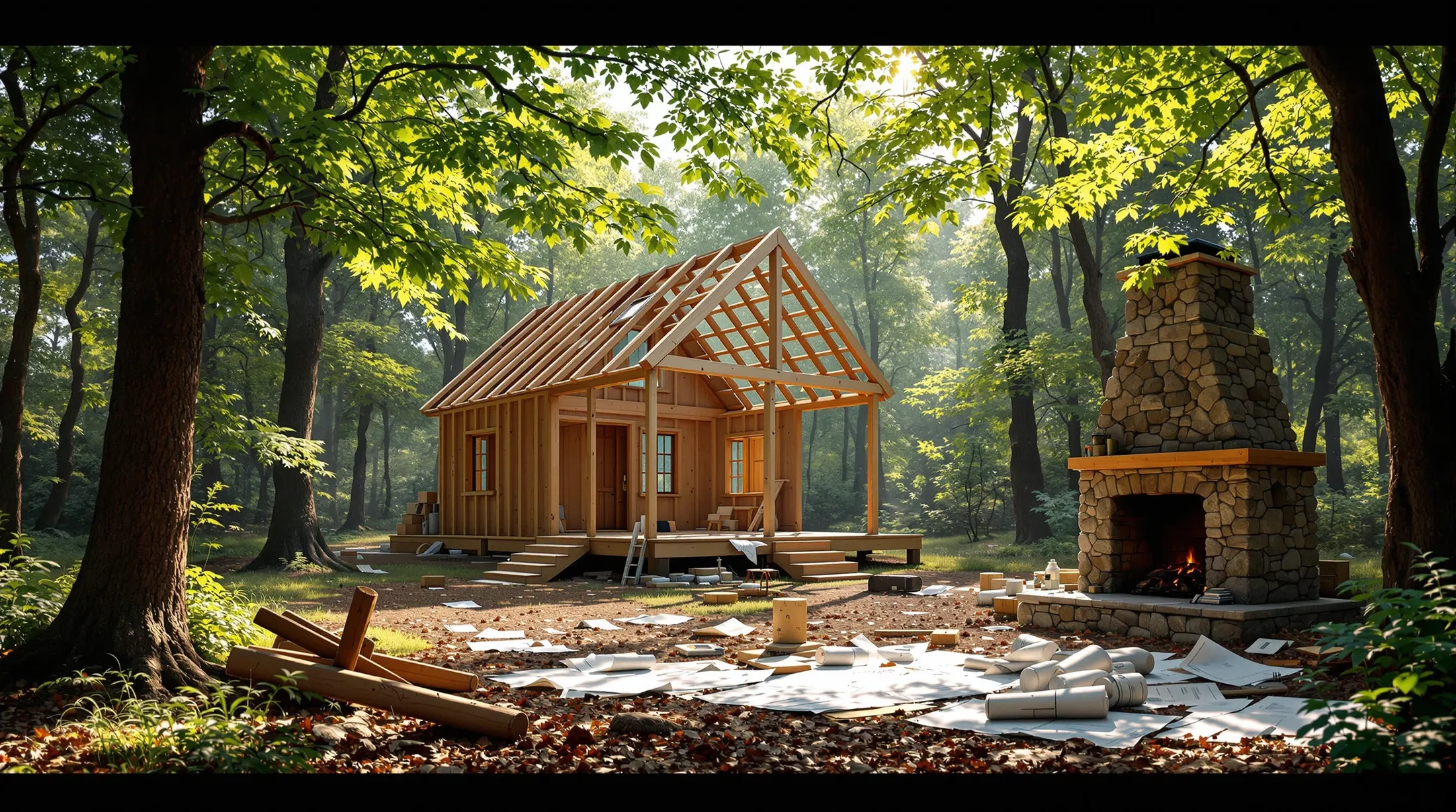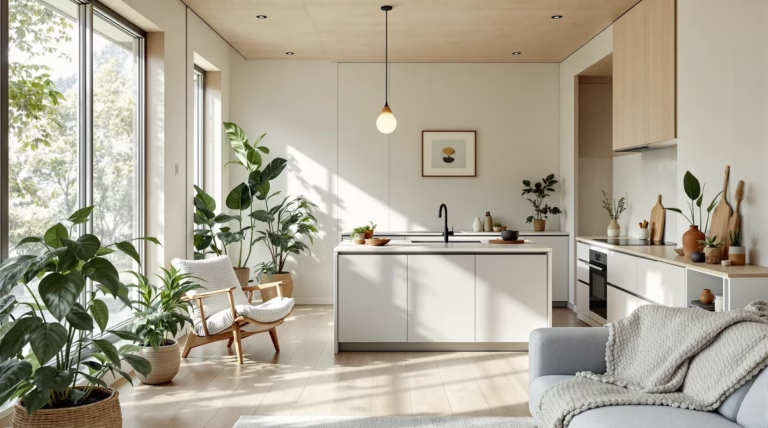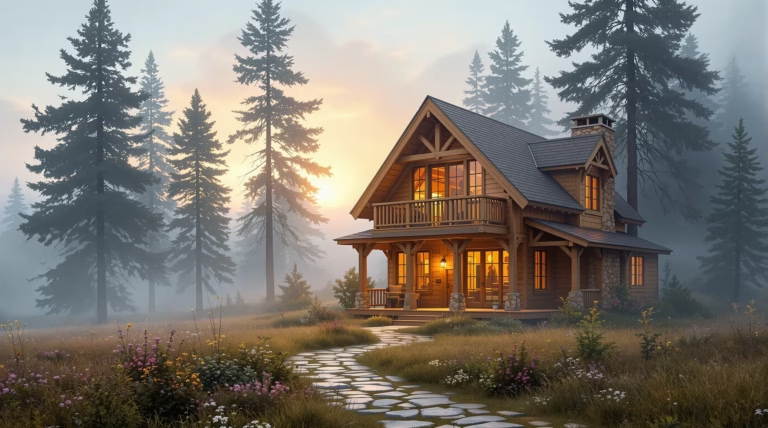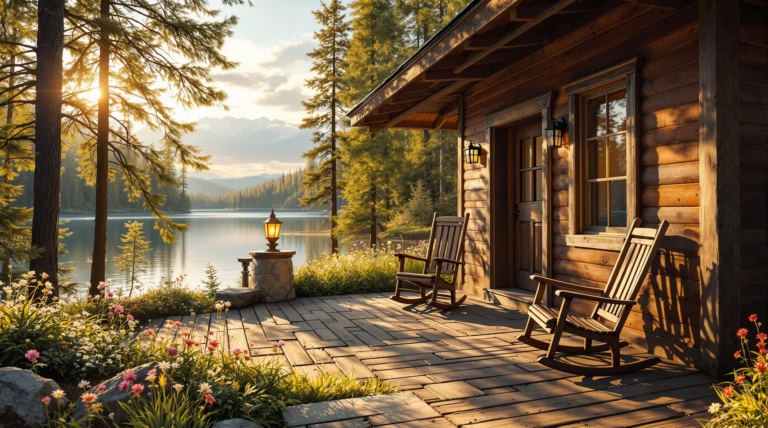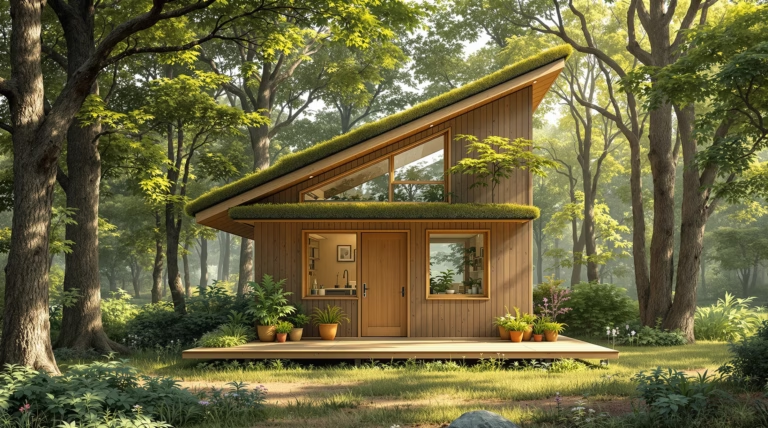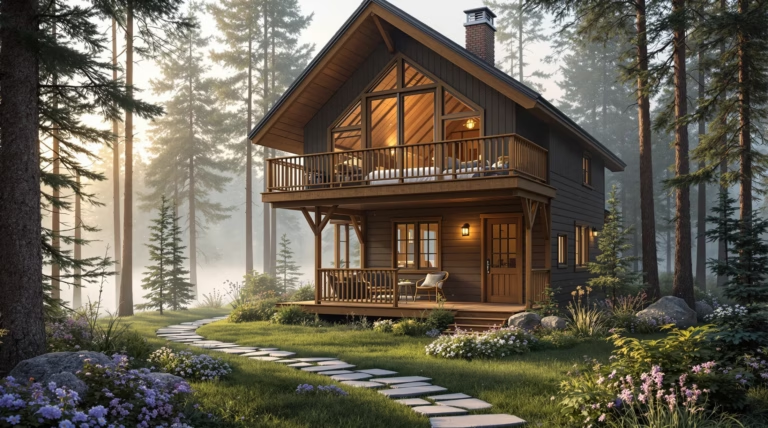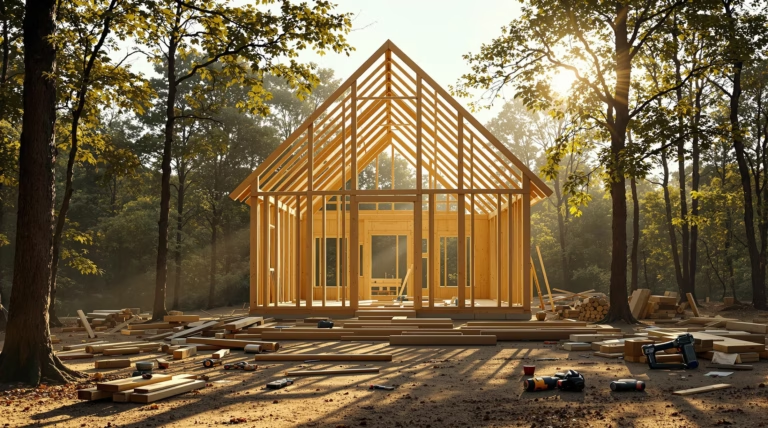DIY Cabin Plans: Create Your Perfect Retreat
Transform your dream of owning a personal retreat into reality with DIY cabin plans. Whether you’re seeking a weekend escape or a permanent off-grid dwelling, these comprehensive building packages provide the blueprint for your perfect getaway. Let’s explore how you can create your ideal cabin space while maintaining control over costs and design.
Understanding DIY Cabin Plans
DIY cabin plans are comprehensive building packages that enable individuals to construct their own retreat spaces independently. These detailed blueprints and architectural drawings serve as your complete construction guide, supporting projects ranging from compact 500-square-foot structures to spacious 2,000-square-foot retreats. Each plan accommodates different aesthetic preferences and functional requirements, from classic log cabins to modern A-frame designs.
What Are DIY Cabin Plans?
DIY cabin plans function as detailed construction manuals, providing comprehensive guidance through every building phase. These plans include:
- Detailed floor layouts and elevation drawings
- Electrical and plumbing schematics
- Construction specifications
- Assembly instructions
- Material requirements and measurements
Popular designs include the 12′ x 18′ Tiny A-Frame Cabin and the 12′ x 20′ Small Cabin with Loft, each offering customizable elements while maintaining structural integrity.
Benefits of DIY Cabin Plans
- Cost reduction of up to 60% on labor expenses
- Complete control over material selection and quality
- Flexibility to customize features and layouts
- Personal satisfaction of building your own retreat
- Valuable construction knowledge acquisition
- Option for phased construction to spread costs
Types of DIY Cabin Plans
DIY cabin plans encompass diverse styles and configurations, each designed to suit specific needs and locations. From traditional A-frames to modern off-grid designs, these plans cater to builders of all skill levels, offering efficient space utilization and aesthetic appeal.
Exploring Cabin Kits
Cabin kits bridge the gap between complete DIY construction and professional building services. These comprehensive packages include:
- Pre-cut and pre-measured materials
- Precisely milled lumber
- Windows and doors
- Necessary fasteners
- Detailed assembly instructions
Rustic and Off-Grid Cabin Designs
| Rustic Cabin Features | Off-Grid Cabin Features |
|---|---|
| Exposed wooden beams | Independent power generation |
| Stone fireplaces | Water collection systems |
| Covered porches | Composting toilets |
| Natural materials | Passive solar design |
| Traditional construction | Renewable energy solutions |
Key Considerations for Building Your Cabin
Before breaking ground on your DIY cabin project, several critical factors require careful consideration to ensure success. Location selection fundamentally influences everything from design requirements to construction logistics. Each setting – whether riverside, mountain, or forest – presents unique building challenges and opportunities that will shape your approach.
Practical considerations extend beyond location to encompass material availability, foundation options, and budget constraints. Early planning in these areas prevents costly mistakes and enhances your retreat’s longevity. Addressing these elements during initial planning creates a solid foundation for a cabin that balances aesthetic vision with practical reality.
Choosing the Right Materials
- Cedar siding and shingles – natural beauty and weather resistance
- Treated pine – excellent structural integrity at manageable costs
- Standard lumber dimensions (4’×8′ plywood, 12-foot lengths) – minimize waste
- Premium materials for roofing and siding – 10-15% of budget allocation
- Strategic material selection – considers long-term performance and regional suitability
Foundation Types for Cabins
| Foundation Type | Best For | Key Benefits |
|---|---|---|
| Crawlspace | Uneven terrain | Moisture control, utility access |
| Monolithic Slab | Flat sites | Cost-effective, simple construction |
| Daylight Basement | Sloped terrain | Additional space, outdoor access |
Estimating Cabin Costs
DIY cabin construction typically ranges from $22,700 to $58,200, averaging $95-150 per square foot – approximately half the cost of professional construction. For accurate budgeting, consider these major categories:
- Foundation and structural elements
- Framing and roofing materials
- Exterior finishing and weatherproofing
- Windows and doors
- Interior finishing materials
- Utility systems and installations
Establish a 15-20% contingency fund for unexpected expenses and consider phased construction to manage larger projects effectively.
Resources and Community Support
The DIY cabin building community offers unprecedented access to knowledge through comprehensive building guides and specialized forums. This ecosystem of information enables builders of all experience levels to tackle projects confidently, particularly popular designs like A-Frames.
Online Resources for DIY Cabin Builders
- Pinterest boards featuring cabin designs and construction techniques
- Step-by-step building guides with cost breakdowns
- Downloadable cut lists and rafter patterns
- Material specifications and checklists
- Architectural drawings for various cabin styles
- Specialized forums for technical guidance
Engaging with the DIY Cabin Community
The DIY cabin building community stands as one of the most collaborative and resourceful networks in the self-building sphere. Through specialized forums, beginners connect directly with seasoned cabin owners who generously share their expertise on diverse aspects of construction, from foundation choices to off-grid system implementations. The community’s value extends beyond online interactions through regional meetups, where members participate in:
- Hands-on cabin raising events
- Timber framing workshops
- Solar panel installation training
- Foundation laying demonstrations
- Off-grid systems tutorials
This thriving ecosystem is built upon user contributions, with builders documenting their experiences through detailed build logs, problem-solving guides, and adapted plans addressing common challenges. Many experienced builders maintain active:
- Construction blogs with step-by-step guides
- YouTube channels featuring Vermont-style cabins
- Time-lapse construction videos
- Detailed cost breakdowns
- A-frame project documentation
Active participation in these communities – whether through asking questions, sharing progress updates, or contributing to shared resources – provides access to an invaluable support network. This collaborative environment transforms potentially daunting projects into achievable, enjoyable building experiences.

