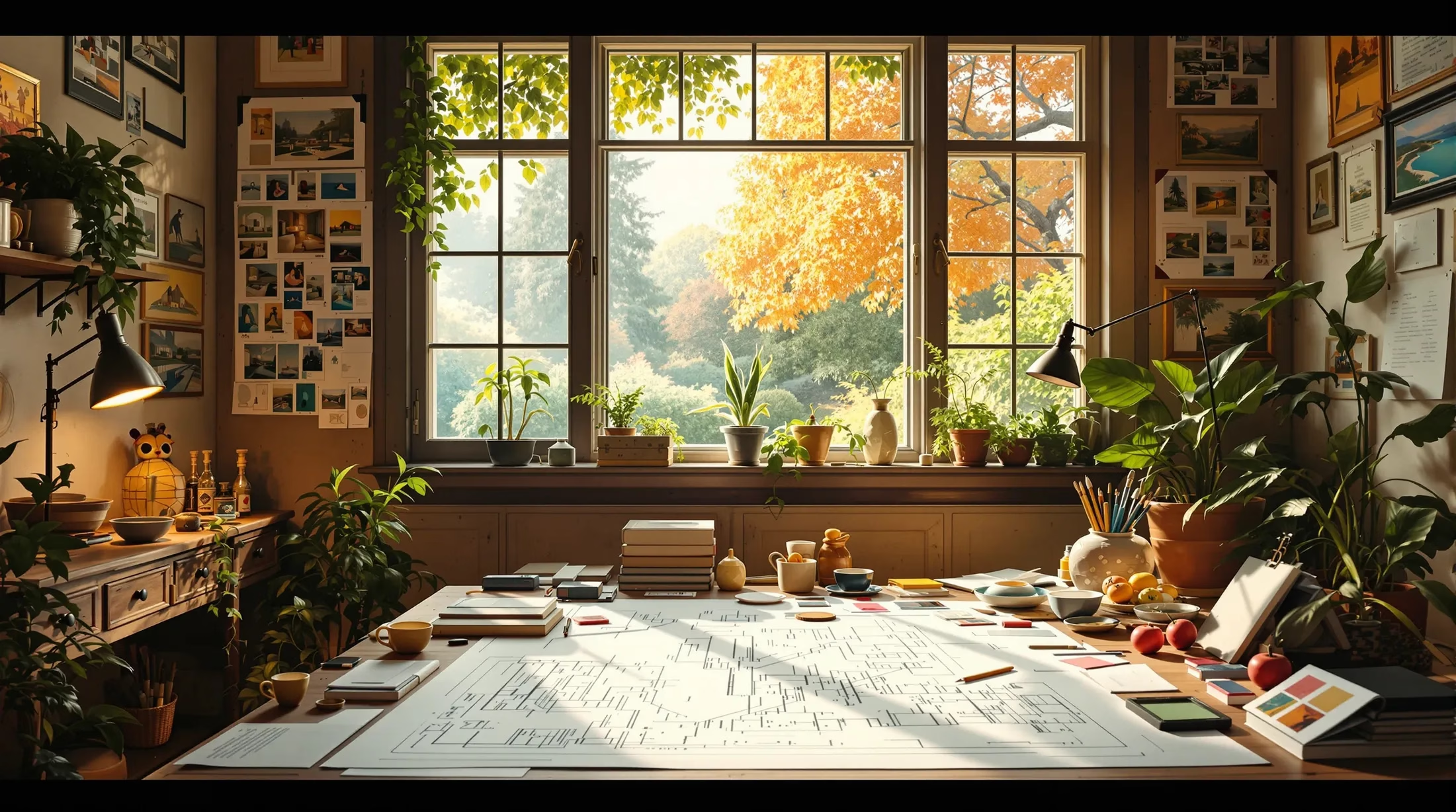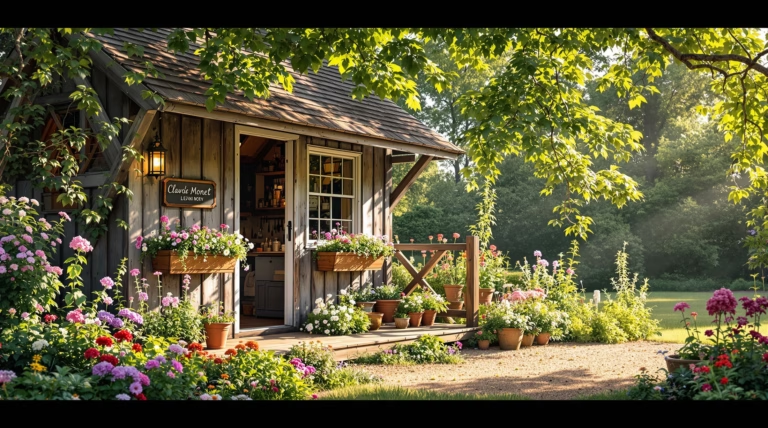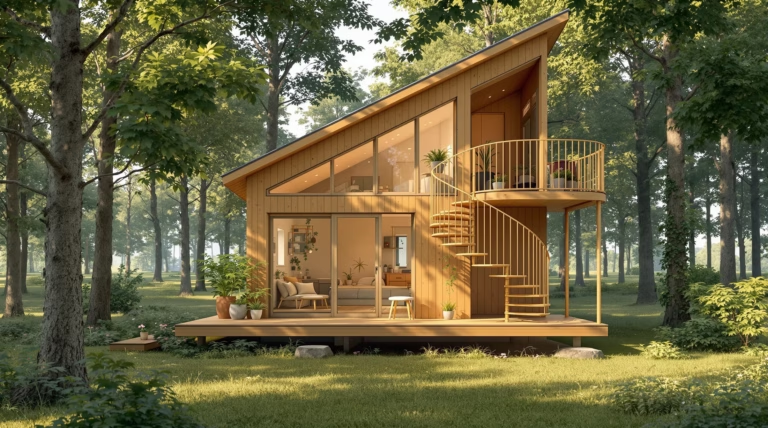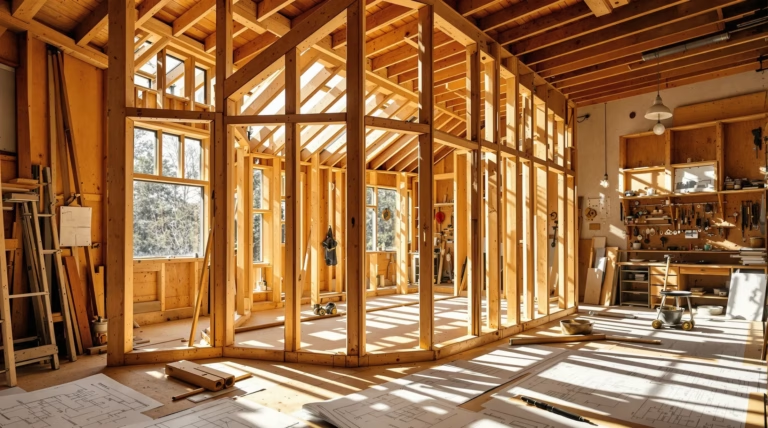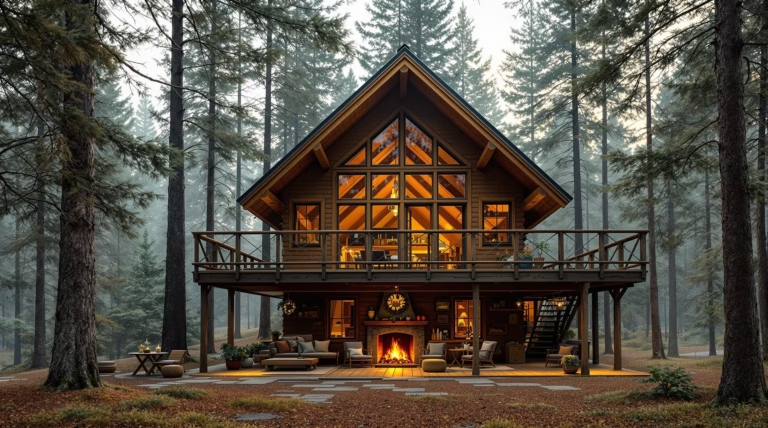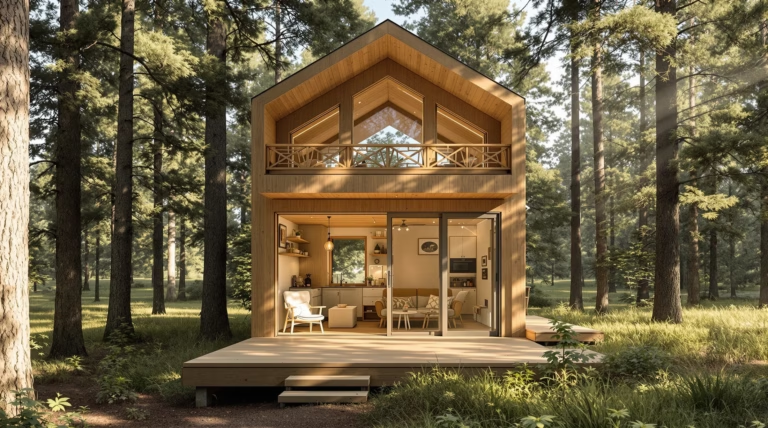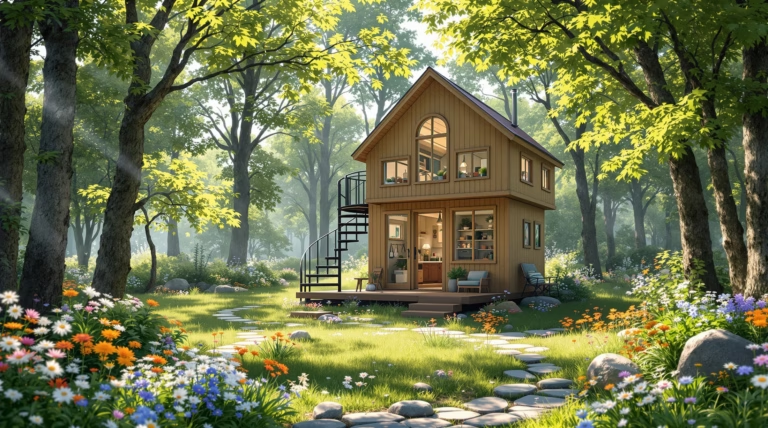Diy home plans: Create Your Dream Space with Easy Designs
Transform your living space dreams into reality with DIY home plans that put you in control of the design process. From cozy A-Frame cabins to functional additions like pergolas and storage sheds, these customizable blueprints offer endless possibilities for creating spaces that truly reflect your vision.
DIY home plans have revolutionized the way people approach building their dream spaces. Whether you’re imagining a cozy countryside retreat like a 12′ x 18′ A-Frame cabin or planning functional additions to your existing property, these customizable blueprints put the power of design directly in your hands. Today’s DIY plans range from complete homes to specific projects like pergolas, storage sheds, and garden structures—all designed to enhance both functionality and aesthetics.
The beauty of DIY home plans lies in their flexibility. You can escape the cookie-cutter approach of mass-produced housing and create a space that truly reflects your personality and meets your unique needs. Many homeowners choose these plans as a way to reconnect with nature, build sustainable living spaces, or simply gain the satisfaction that comes from bringing their own vision to life.
Why Choose DIY Home Plans?
The decision to embrace DIY home plans often starts with a desire for something truly personal. Unlike purchasing pre-built homes or hiring architects for custom designs, DIY plans offer an ideal middle ground—professional guidance with room for personal customization. You control the timeline, can modify designs to suit your exact specifications, and can implement changes as you go, something that’s rarely possible with traditional building methods.
- Complete control over design and customization
- Flexibility to build in phases as budget allows
- Personal satisfaction of creating your own space
- Valuable learning experience and skill development
- Freedom to modify plans during construction
Benefits of Customizable House Plans
Customizable house plans deliver significant financial advantages that make home ownership more accessible. By eliminating or reducing architect fees and allowing for DIY construction, homeowners can save 20-30% on overall building costs.
| Feature | Benefit |
|---|---|
| Design Flexibility | Create unique layouts matching your lifestyle |
| Cost Efficiency | 20-30% savings on building costs |
| Energy Efficiency | Strategic placement of windows and insulation |
| Future Adaptability | Options for expansion and changing needs |
Tools and Software for Designing Your Home
The journey to creating your dream home starts with the right design tools. Today’s digital solutions have democratized home design, allowing anyone to craft professional-quality floor plans without specialized training. Modern software options provide intuitive interfaces that simplify what was once a complex process reserved for architects and designers.
Using RoomSketcher for 2D and 3D Floor Plans
RoomSketcher stands out as a powerful yet user-friendly solution for creating detailed home plans. This versatile platform allows you to craft custom 2D floor plans with precise measurements, dimensions, and room specifications. The intuitive interface makes it easy to place walls, windows, and doors exactly where you want them.
- Live 3D visualization capabilities
- Precise measurement tools
- Virtual walkthrough features
- Comprehensive video tutorials
- Professional-level design capabilities
Creating House Plans with Canva
Canva has evolved from a graphic design platform into a surprisingly versatile tool for creating functional house plans. The process begins by launching Canva and selecting the Whiteboards option, which provides an infinite canvas perfect for mapping out home layouts.
- Extensive library of customizable shapes and elements
- Real-time collaboration features
- Access to over 3 million stock photos and graphics
- Cross-platform compatibility
- Intuitive drag-and-drop functionality
Exploring Different House Plan Styles
Your journey to creating the perfect DIY home begins with exploring the diverse architectural styles available today. From rustic Barndominiums that blend farmhouse aesthetics with modern functionality to charming Bungalows perfect for suburban settings, each style offers unique characteristics and structural elements that can be customized to match your vision.
Most DIY home plan platforms organize designs by category, making it easy to browse through collections like Mid-Century Modern, Ranch, and Traditional styles. These templates serve as starting points—foundations you can modify and personalize rather than rigid structures.
Popular Design Styles for DIY Home Plans
- Modern designs – featuring clean lines, open floor plans, and large windows for bright, airy spaces
- Craftsman homes – emphasizing natural materials, handcrafted details, and covered front porches
- Farmhouse designs – incorporating wrap-around porches, shiplap siding, and spacious gathering kitchens
- Victorian and Colonial styles – showcasing decorative trimwork and symmetrical facades
- Beach house and mountain cabin styles – designed to maximize surrounding environments
Eco-Friendly and Simple House Plans
| Design Type | Key Features |
|---|---|
| Eco-Friendly | Passive solar principles, optimal insulation, energy-efficient layouts |
| Simple House Plans | Straightforward construction, minimal corners, simplified roof lines |
| Sustainable Elements | Renewable materials, recycled components, non-toxic finishes |
| Flexible Spaces | Multi-purpose areas, reduced footprint, maximized functionality |
Understanding Costs and Resources
Success in DIY home building requires practical knowledge about expenses and available resources. Cost to Build reports provide comprehensive financial roadmaps, breaking down expenses for foundation work, framing, electrical systems, plumbing, and finishing touches based on your location and design complexity.
- Detailed material checklists
- Step-by-step construction guides
- Local building code information
- Permit requirement details
- Purchase agreement templates
Estimating Costs with Cost to Build Reports
These detailed reports provide customized estimates based on your specific plan, geographical location, and desired material quality. By entering your zip code and preferences, you receive comprehensive breakdowns covering all construction aspects, from foundation to finishing touches.
| Cost Component | Coverage Areas |
|---|---|
| Foundation | Materials, labor, site preparation |
| Core Systems | Electrical, plumbing, HVAC installation |
| Interior Elements | Insulation, drywall, flooring, fixtures |
| Exterior Features | Roofing, siding, windows, doors |
Accessing Support and Community Resources
The DIY home building journey comes with comprehensive support systems designed to guide you through every step. House plan providers maintain dedicated support teams offering expert assistance with technical questions, plan modifications, and construction challenges. These professionals deliver insights that prevent costly mistakes and streamline your building process.
- Technical consultation services via phone and email
- Plan modification assistance for specific requirements
- Construction troubleshooting guidance
- Detailed FAQs covering common challenges
- Expert advice on material selection and sourcing
The DIY building community offers an invaluable network of experienced builders ready to share their knowledge. Through online forums, social media groups, and specialized websites, you’ll connect with others who have successfully completed similar projects. These platforms provide authentic perspectives on contractor relationships, material sourcing, and creative problem-solving. Photo galleries of finished homes serve as practical examples of how plans transform into reality, while detailed project journals offer insights into common challenges and innovative solutions.
Conclusion: Bringing Your Dream Space to Life
| Planning Element | Resources Available |
|---|---|
| Design Inspiration | Pinterest collections, specialized home design websites |
| Space Optimization | Tiny house floor plans, storage solution guides |
| Personalization | DIY planters, custom storage designs, layout configurations |
| Visual Planning | Digital mood boards, material sample collections |
The transformation from concept to reality makes DIY home planning an incredibly fulfilling endeavor. Each decision in your planning process contributes to creating a space that genuinely reflects your personality and lifestyle needs. The true advantage of DIY home plans lies in this ability to craft spaces beyond standard commercial offerings.
With thorough planning, appropriate resources, and clear vision, your project will evolve into a home that perfectly embodies your lifestyle and aspirations. The journey from initial concept to final completion results in more than just a structure – it creates a personalized sanctuary you’ll be proud to call home.

