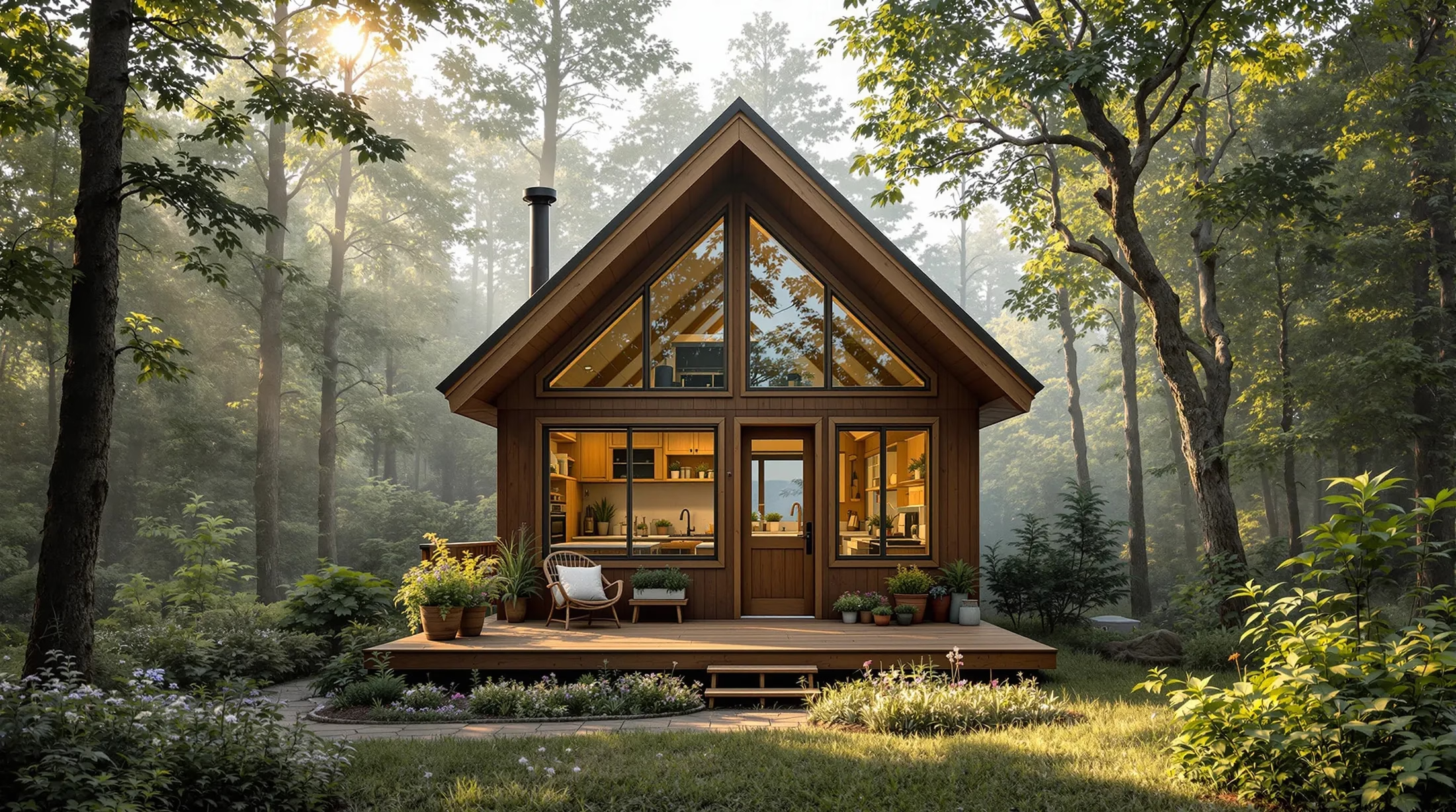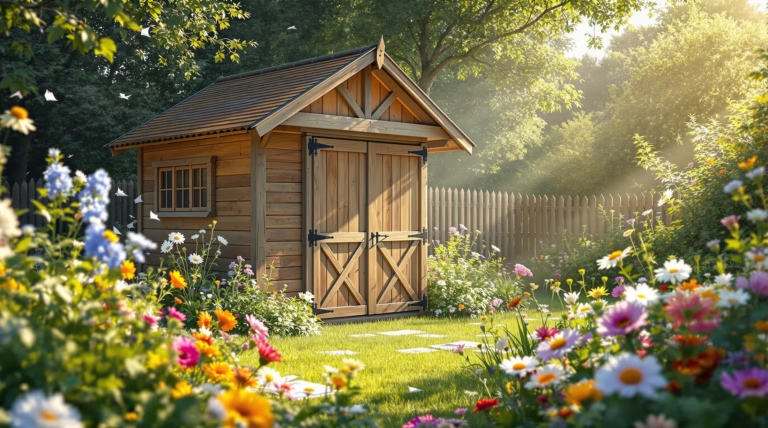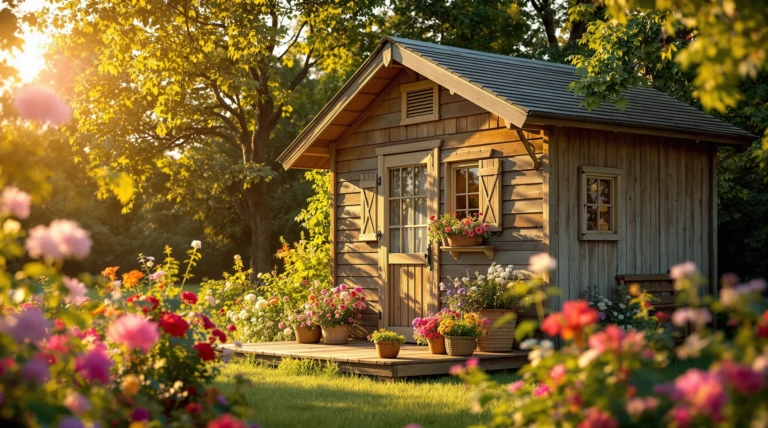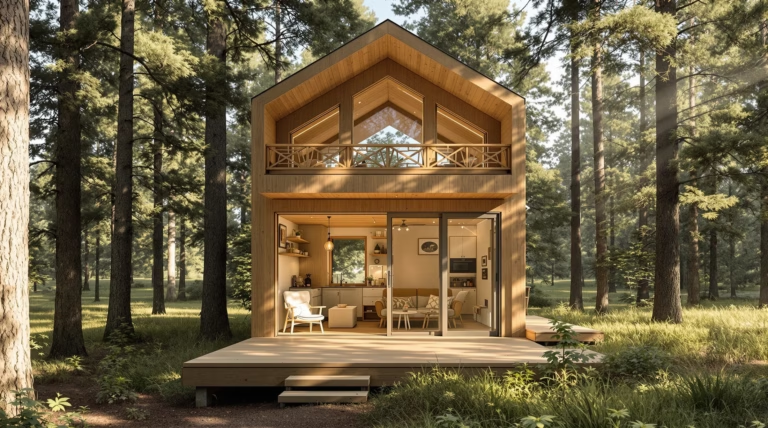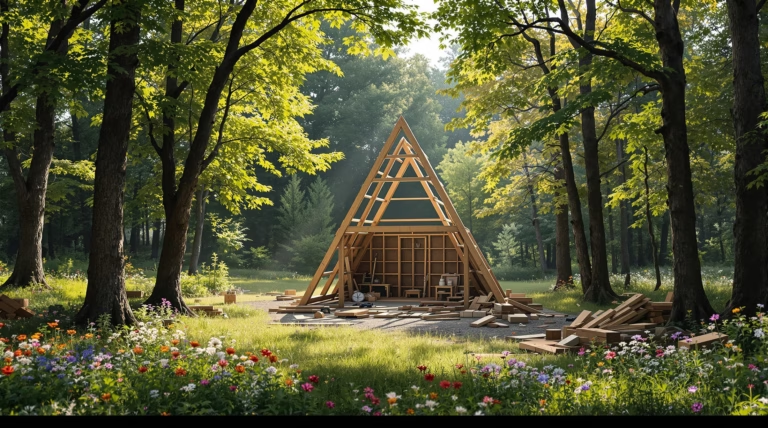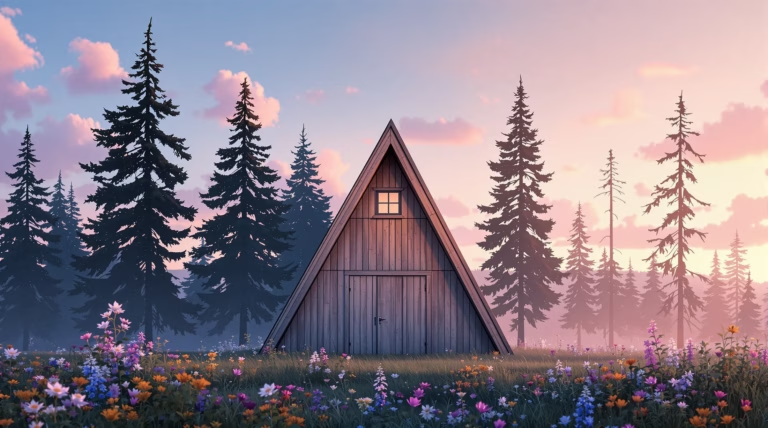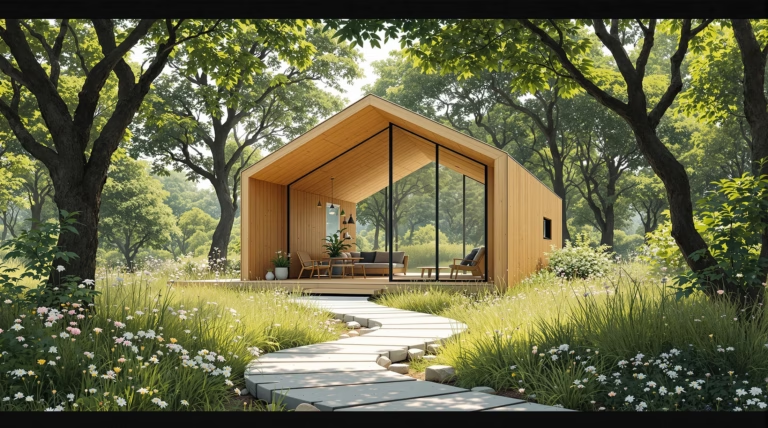One Bedroom Cabin Plans: Creative Designs & Layouts
Discover the perfect blend of comfort and efficiency with one bedroom cabin plans – an increasingly popular choice for those seeking a simpler lifestyle or a cozy retreat. Whether you’re planning a vacation home, downsizing, or starting your homeownership journey, these thoughtfully designed spaces offer practical solutions without compromising on comfort.
One bedroom cabin plans combine simplicity, functionality, and charm in compact spaces typically under 1,000 square feet. These comprehensive blueprints include detailed layouts, construction specifications, and elevation drawings that cater to efficient living spaces. The growing trend toward smaller dwellings reflects both environmental consciousness and economic practicality, making these plans increasingly relevant in today’s housing landscape.
What Are One Bedroom Cabin Plans?
One bedroom cabin plans are architectural blueprints for compact dwellings that optimize living space through thoughtful design. These plans typically include:
- Comprehensive construction drawings and specifications
- Detailed layouts for spaces between 400-1,000 square feet
- Strategic window placement for maximum natural light
- Multi-functional areas and built-in storage solutions
- Open floor concepts for enhanced spaciousness
Benefits of Choosing a One Bedroom Cabin
- Financial advantages – lower construction costs, reduced property taxes, and minimal utility expenses
- Simplified maintenance – less cleaning time and fewer repairs
- Investment potential – ideal for vacation rentals or in-law suites
- Accessibility benefits – typically single-level designs perfect for aging in place
- Environmental impact – smaller footprint and reduced resource consumption
- Reduced mortgage burden – more financial freedom for other priorities
Creative Designs for One Bedroom Cabins
Modern cabin designs showcase innovative approaches to small-space living, from traditional woodland retreats to contemporary architectural statements. Professional platforms like HomePlans and Dream Home Source offer extensive collections that demonstrate how these compact spaces can maximize both functionality and aesthetic appeal while maintaining a connection to their surroundings.
Rustic and Traditional Cabin Styles
Traditional cabin designs embrace natural elements and time-tested features, including:
- Exposed wooden beams and natural stone accents
- Pitched roofs with classic architectural details
- Stone fireplaces serving as functional focal points
- Covered porches extending living spaces outdoors
- Built-in storage solutions maintaining rustic charm
Modern and Minimalist Cabin Designs
Contemporary cabin designs feature innovative elements that create sophisticated living spaces:
- Clean lines and open-concept layouts
- Expansive glass walls maximizing natural light
- Smart technology integration for enhanced efficiency
- Cantilevered sections creating visual interest
- Polished concrete and steel materials for modern appeal
Layout Options for One Bedroom Cabins
When designing a one bedroom cabin, the layout serves as the foundation for maximizing both functionality and comfort within a limited footprint. Modern cabin layouts expertly balance practical living needs with aesthetic appeal through innovative floor plans that optimize every square foot. Resources like HomePlans.com and Dream Home Source offer extensive collections of one bedroom cabin plans with diverse layout options suitable for various lifestyles and settings.
Modern cabin interior design excels in versatility, with plans available in both electronic and printed formats for easy customization. Whether planning a weekend retreat, permanent residence, or rental property, well-designed layouts can transform modest spaces into areas that feel both spacious and intimate. Success lies in selecting a layout that aligns with intended use while incorporating elements that enhance livability through smart spatial organization.
Open Floor Plans and Loft Spaces
- Elimination of unnecessary interior walls creates natural flow between living spaces
- Enhanced light penetration throughout the structure
- Improved movement and conversation flow
- Extended sightlines across the main level
- Loft spaces provide additional square footage without expanding the footprint
Loft areas typically serve multiple purposes, from sleeping quarters to home offices or storage zones, utilizing vertical space effectively. Many designs feature dramatic vaulted ceilings with exposed beams and trusses, accommodating these lofts while adding architectural interest. The combination of open-concept main floors and strategic loft placement creates an ideal balance between communal and private spaces.
Incorporating Outdoor Living Areas
- Covered porches and wrap-around decks extend living space
- Screened pavilions create indoor-outdoor transition zones
- Seamless integration through sliding glass doors and folding wall systems
- Strategic positioning for optimal views and natural elements
- Outdoor kitchens and entertainment areas maximize functionality
These thoughtfully incorporated outdoor spaces often become the most cherished features of cabin homes, offering immersive experiences that embody the essence of cabin living: simplicity, nature connection, and relaxed enjoyment. The strategic integration begins during the planning stage, with blueprints including detailed specifications for exterior living spaces that capture optimal views, sunlight, and breezes while providing adequate shelter.
Conclusion: Making the Most of Your One Bedroom Cabin
A well-designed one bedroom cabin represents the perfect balance of efficiency, comfort, and character. Whether you’ve already built your cabin or are still in the planning stages, maximizing your space requires thoughtful consideration of both interior layout and outdoor extensions. By implementing multi-functional furniture solutions, clever storage systems, and strategic room arrangements, even the most compact cabin can feel surprisingly spacious and accommodate diverse lifestyle needs.
- Multi-functional furniture solutions for space optimization
- Clever storage systems integration
- Strategic room arrangements for maximum efficiency
- Indoor-outdoor flow consideration
- Personal style incorporation
Professional designs from specialized resources like HomePlans.com offer a wealth of inspiration and practical blueprints to guide your project. These architectural solutions incorporate decades of expertise, balancing aesthetic appeal with functional requirements while ensuring structural integrity. The beauty of compact living lies in its inherent simplicity – a thoughtfully designed one bedroom cabin eliminates excess while preserving everything that matters, creating a retreat that feels both liberating and deeply satisfying.

