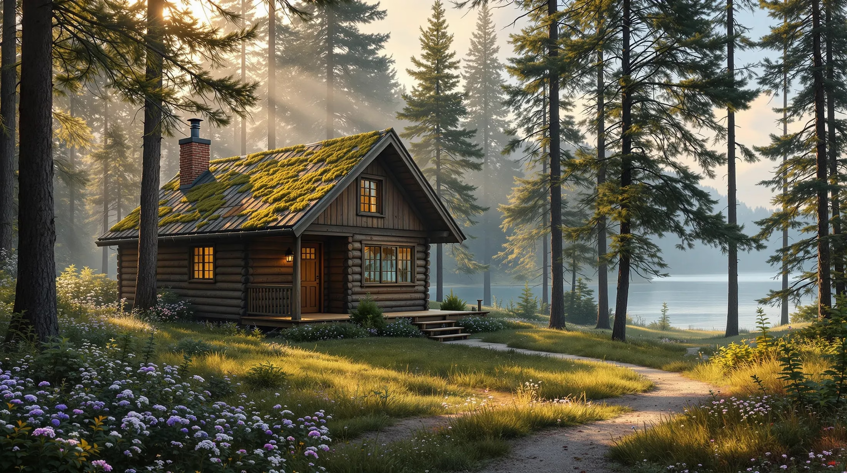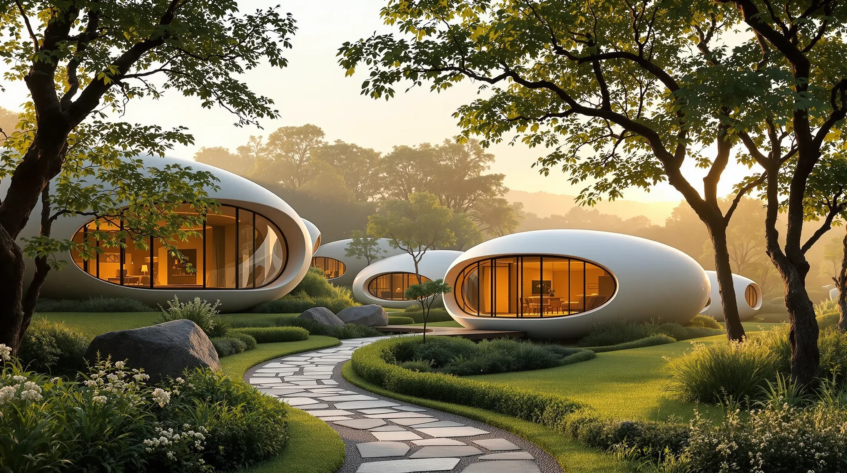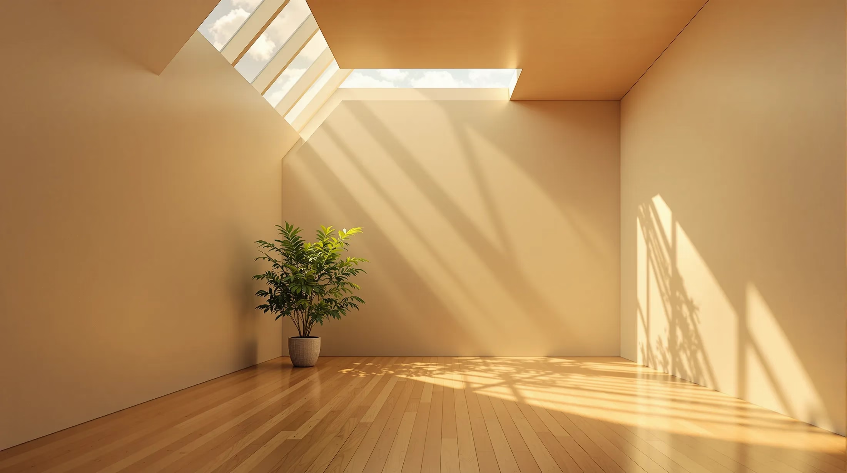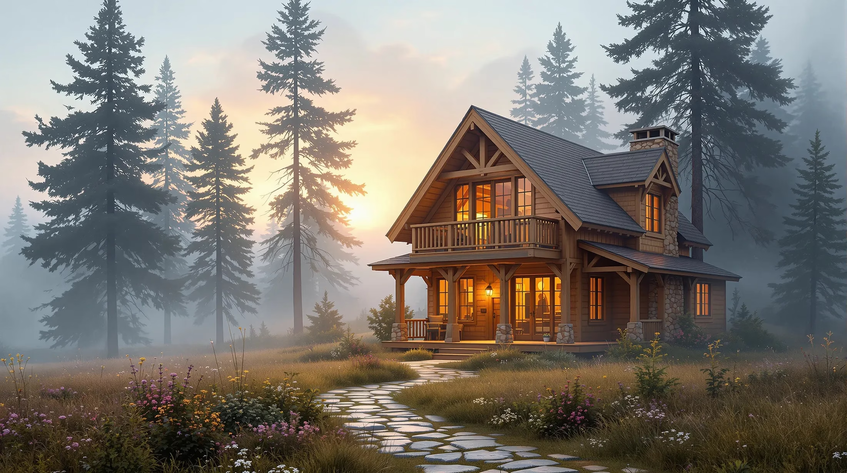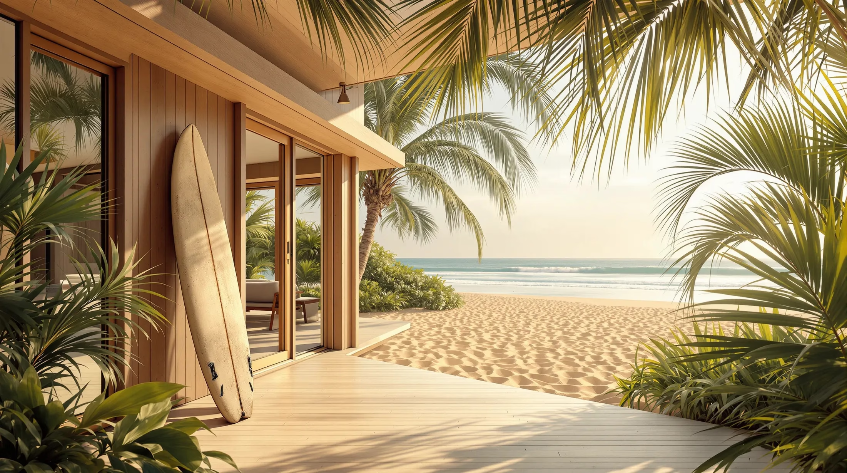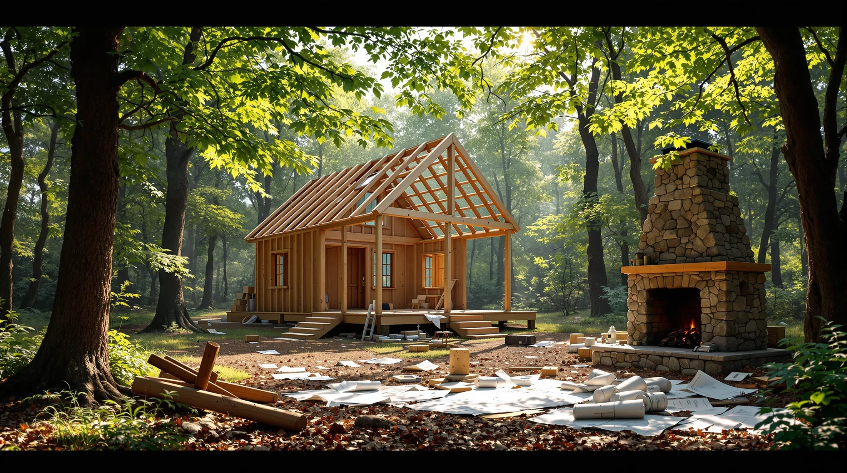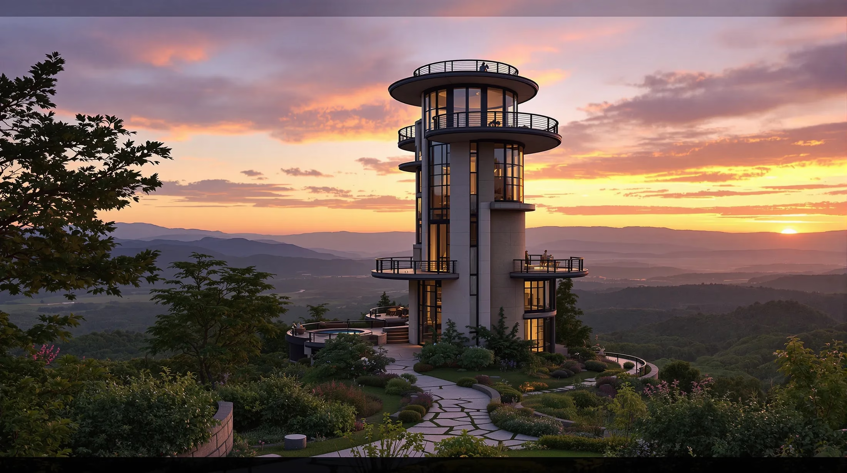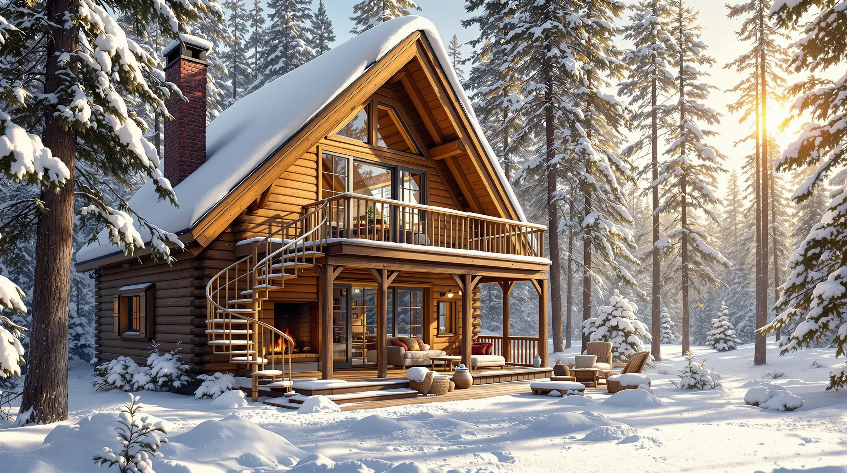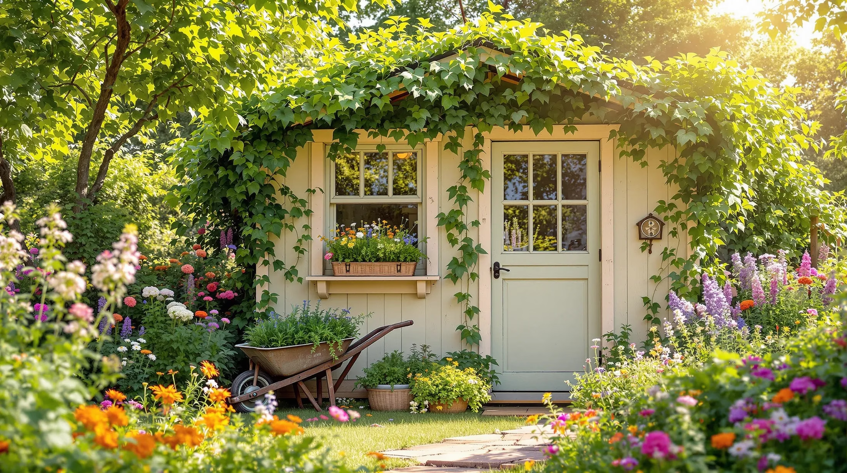Transform your dream of owning a cozy retreat into reality with affordable small cabin plans that combine charm, functionality, and budget-friendly design. From rustic hideaways to modern minimalist spaces, these economical solutions prove that creating your perfect getaway doesn’t require a substantial investment.
Small cabin plans offer an accessible path to property ownership, with options like the Small Off-Grid Cabin Plans (Liam) available for just $129.00. These designs excel at maximizing limited square footage through thoughtful space utilization and open layouts that create an inviting atmosphere. Perfect for weekend retreats, hunting lodges, or tiny living, these plans incorporate practical amenities and welcoming porches that extend living space outdoors.
The market currently features numerous highly-rated options, including the 5-star rated Simple Small Cabin Plans Bettie and various charming designs under 1,000 square feet. These economical solutions cater to diverse needs, from off-grid living to lakeside escapes, reflecting a growing movement toward simplicity and financial freedom.
Benefits of Choosing Affordable Cabin Designs
Compact cabin designs offer significant advantages through their efficient use of space and reduced operational costs. These budget-friendly options deliver ongoing financial benefits through:
- Lower construction and maintenance costs
- Reduced utility bills
- Minimal property taxes
- Decreased upkeep requirements
- Enhanced versatility for various uses
Cost-Effectiveness and Budget Planning
Construction costs for affordable cabin designs typically range from $100-$200 per square foot, making a 500-square-foot cabin achievable for under $100,000. Strategic planning can further reduce expenses through:
- Choosing unfinished options for gradual customization
- Opting for shell construction with DIY interior completion
- Selecting simple architectural features
- Minimizing custom windows and complex angles
- Implementing phased construction approaches
Sustainability and Eco-Friendly Options
Modern affordable cabin designs incorporate sustainable features that benefit both the environment and long-term costs. Key elements include:
- Passive solar orientation for natural temperature regulation
- Superior insulation systems
- Energy-efficient windows and doors
- Reclaimed and sustainable building materials
- Rainwater collection systems
- Composting toilet options
- Small-scale solar setup capabilities
Exploring DIY Cabin Plans and Kits
DIY cabin plans, such as the Small Cabin Loft plans (12′ x 20′) at $125.00 USD, provide comprehensive blueprints and instructions for self-built retreats. These resources include detailed building directions, material lists, and reference photos, making construction accessible even for novice builders.
Cabin kits offer an alternative approach, featuring pre-cut materials and standardized assembly processes. Available styles include:
- Modern and contemporary designs
- Traditional ranch layouts
- Rustic A-frame structures
- Cottage-style cabins
- Duplex configurations
Exploring DIY Cabin Plans and Kits
Advantages of DIY Cabin Construction
DIY cabin construction offers substantial financial benefits, with potential savings of 30-50% compared to contractor-built projects. Beyond cost savings, the process creates a unique personal connection to your retreat, as every construction decision becomes part of your story. The hands-on approach enables complete customization to match your specific needs and preferences throughout the building process.
- Development of practical construction skills
- Enhanced ability to handle future maintenance
- Flexible timeline for cost management
- Complete control over design modifications
- Access to extensive online resources and communities
Popular Cabin Kits for Easy Assembly
| Kit Type | Features |
|---|---|
| Vermont Cabin | Classic New England design, pre-cut lumber, detailed assembly manual |
| Tiny A-Frame (12′ x 18′) | Triangular architecture, space-efficient design, minimal material requirements |
| Mighty Small Homes | Modern designs, engineered floor systems, pre-framed walls |
Top Affordable Cabin Designs for Small Getaways
The market offers numerous budget-friendly options that maximize space while delivering charm and functionality. Modern designs typically range from 200-800 square feet, incorporating covered porches and multi-functional areas that enhance living space without increasing costs significantly. Pinterest’s dedicated boards like 'Small Cabins’ and 'Little Cabin In The Woods’ serve as valuable inspiration sources for various styles.
Compact and Efficient Cabin Layouts
- Multi-functional furniture solutions (window seats with storage)
- Murphy beds for space optimization
- Convertible dining/workspace areas
- Strategic window placement for natural light
- Open-flow design between living spaces
- Vertical space utilization with high ceilings
Incorporating Loft Spaces in Small Cabins
Loft spaces, priced between $290 and $390, offer exceptional versatility in small cabin designs. These elevated areas serve multiple purposes while maintaining the main floor’s openness for primary living functions.
- Space-saving access solutions (alternating tread stairs, ladder-stair hybrids)
- Integrated storage in staircase design
- Multiple use options (sleeping quarters, storage, reading nooks)
- Architectural interest through exposed beams and railings
- Strategic overhead lighting placement
Understanding Cabin Building Costs and Square Footage
When planning your dream cabin, understanding the relationship between costs and square footage is essential for developing a realistic budget. The market offers diverse options to suit various financial plans—from modest one-bedroom cabins priced around $29,000 for 329 square feet to larger designs offering 384 square feet with complete living amenities including kitchen, bedroom, bathroom, and loft space.
| Cabin Size | Estimated Cost Range | Features |
|---|---|---|
| 329 sq ft | $29,000 – $35,000 | Basic one-bedroom layout |
| 384 sq ft | $58,200 – $65,000 | Full amenities with loft |
| 12′ x 20′ with loft | Blueprint: $125 | DIY-friendly design |
Calculating Costs Based on Square Footage
Construction costs typically range from $100 to $300 per square foot, varying by location, materials, and complexity. A 300-square-foot cabin might cost between $30,000 and $90,000 to complete.
- Foundation costs (10-15%) – slab foundations are most economical
- Materials (30-40%) – including lumber, roofing, and finishes
- Labor costs (30-35%) – if hiring professionals
- Fixtures and utilities (15-25%) – including permits and contingencies
- Site preparation and accessibility considerations
Tips for Reducing Construction Expenses
- Choose simple rectangular or square floor plans to minimize material waste
- Plan construction during off-peak seasons for better contractor rates
- Consider DIY approaches for specific tasks (20-30% savings on labor)
- Source materials creatively through reclaimed lumber and surplus materials
- Phase construction – build essential structure first, complete interiors over time
- Use detailed plans with materials lists to prevent costly mistakes
Conclusion: Making Your Dream Getaway a Reality
Your perfect cabin getaway is achievable through careful planning and strategic financial decisions. Whether choosing a cozy A-frame or a modern compact design, success lies in balancing cost with functionality. Many cabin owners have realized their dreams by redirecting discretionary spending for 1-2 years, avoiding significant debt while creating their perfect retreat.
Finding Inspiration and Taking Action
Pinterest collections like „Small Cabins” and „Small Cottage Homes” offer extensive visual inspiration and practical resources. Begin your journey by establishing a realistic timeline that includes planning, permitting, and construction phases. Services like Architectural Overflow can help customize existing plans to match your vision, allowing for future modifications as resources permit.
