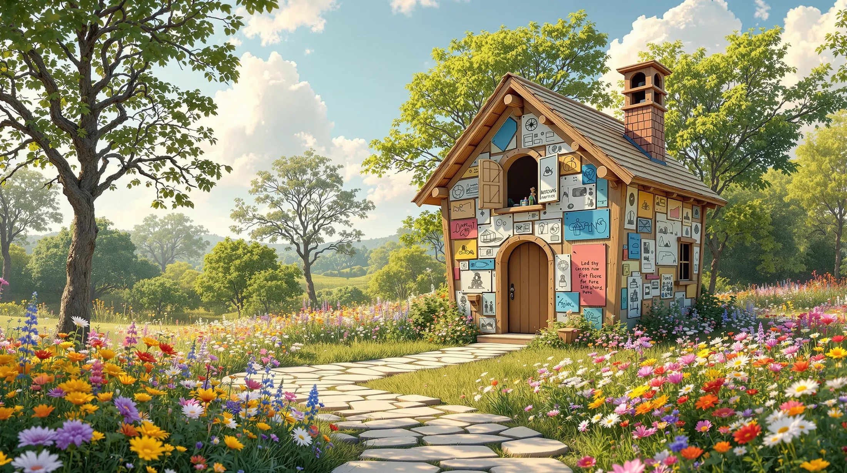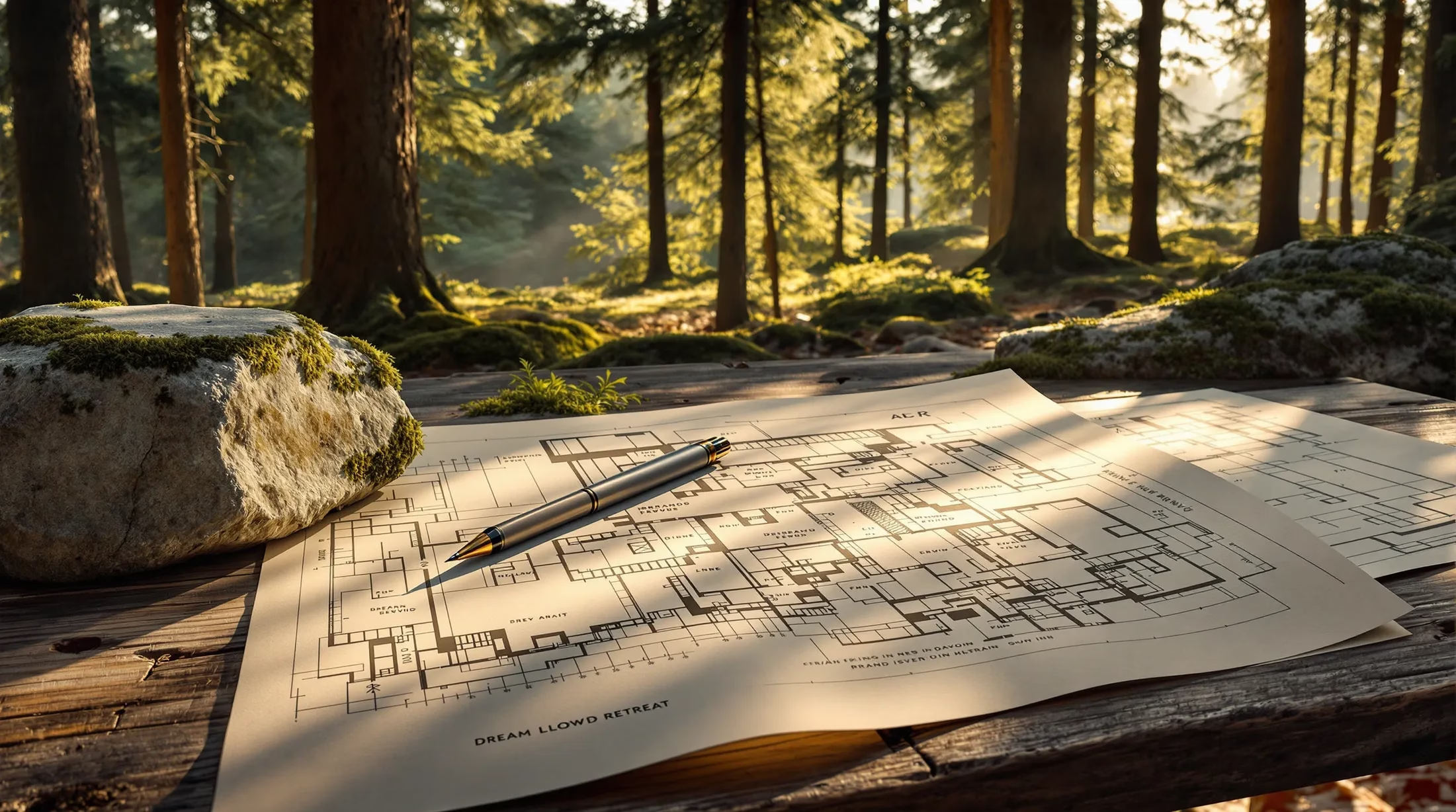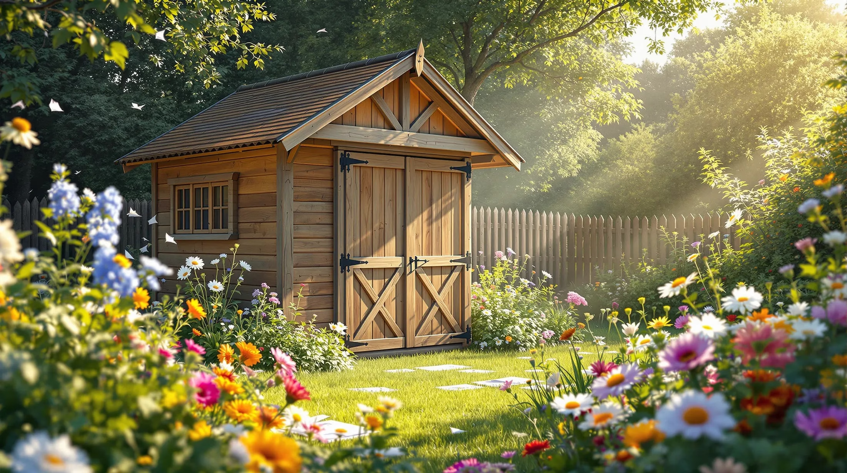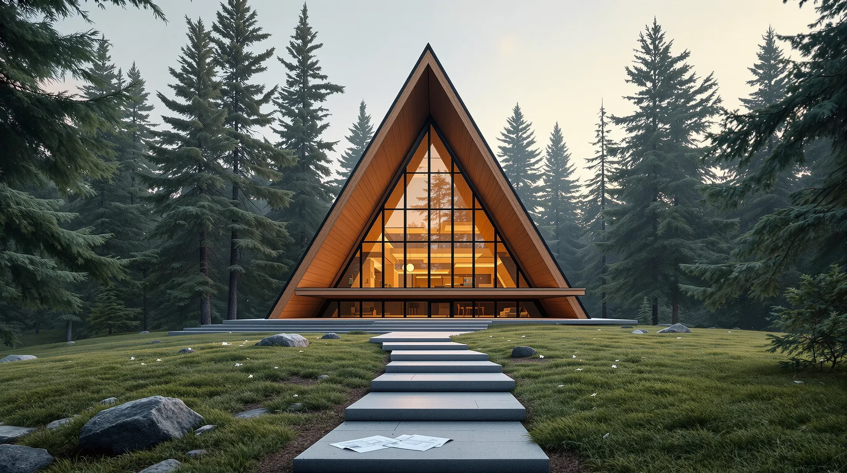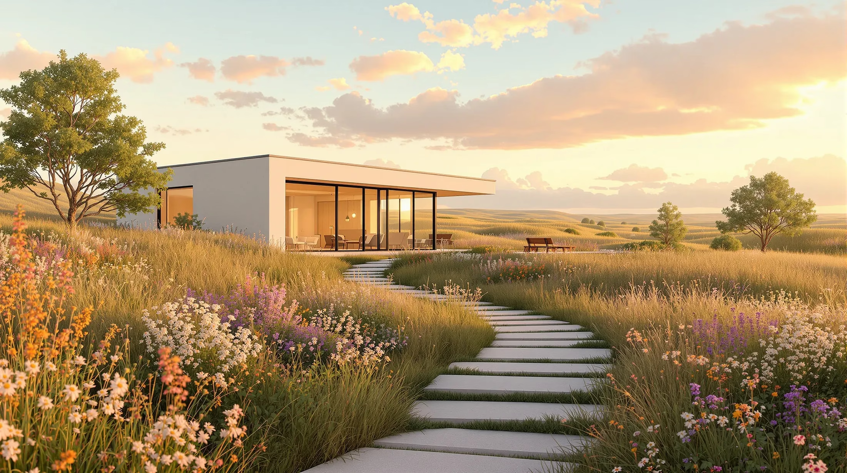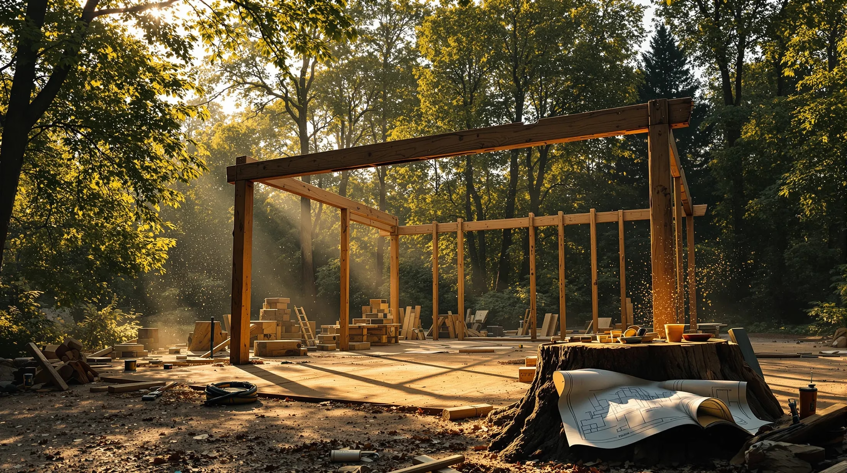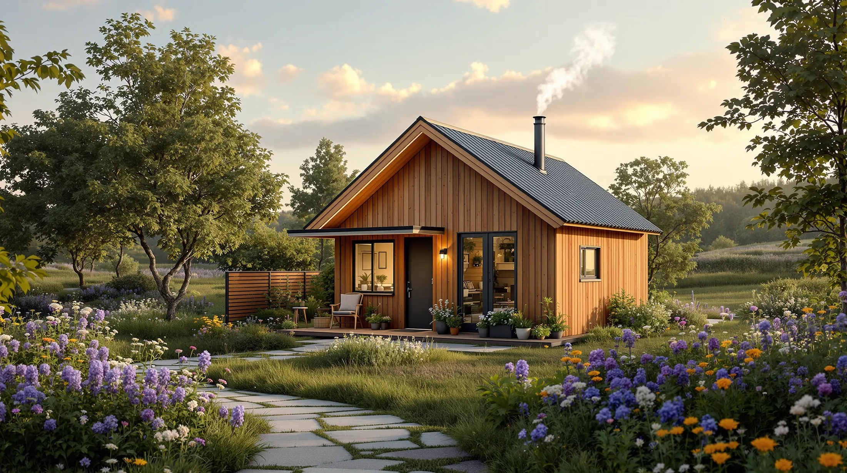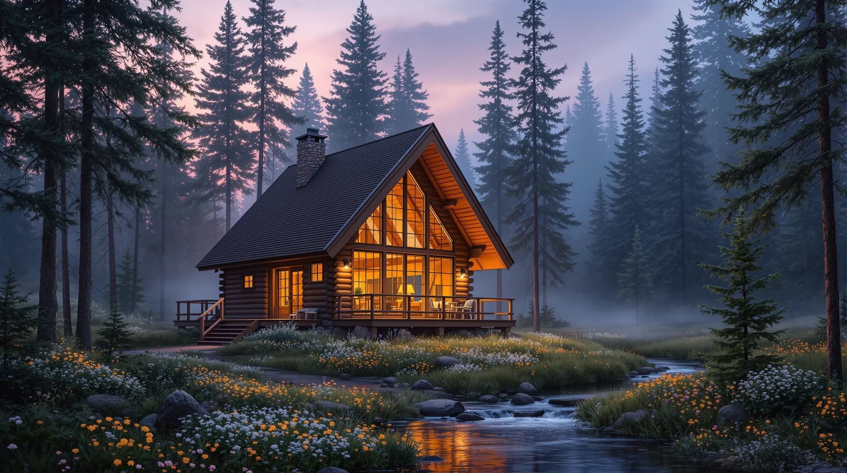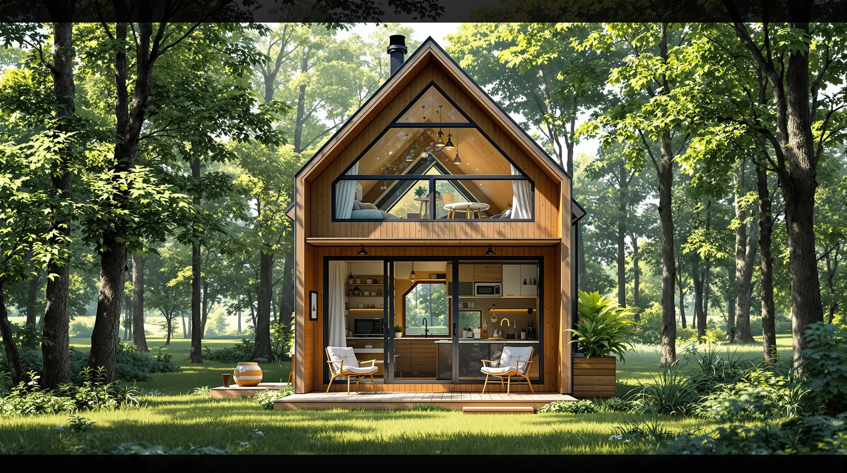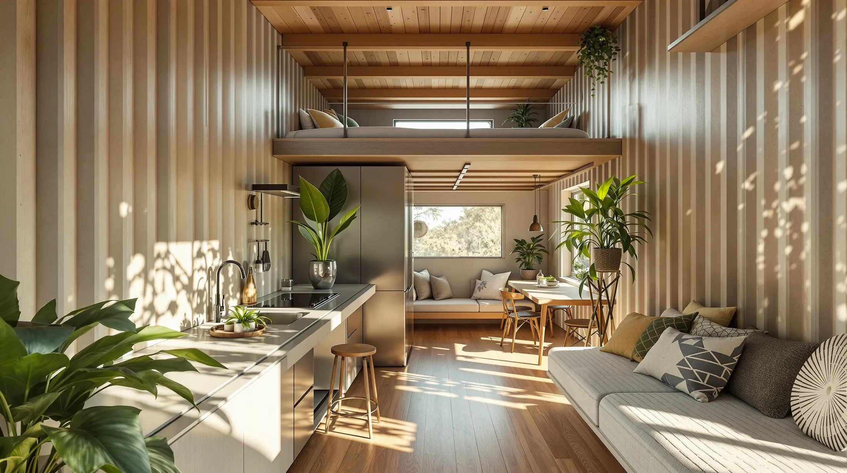Transform your backyard into a magical wonderland for your children with a custom-built playhouse. Whether you’re an experienced DIY enthusiast or a beginner woodworker, blueprint playhouse plans provide the perfect foundation for creating a safe and enchanting play space that will spark imagination for years to come.
Understanding Blueprint Playhouse Plans
Blueprint playhouse plans serve as comprehensive construction guides that detail every aspect of building a custom playhouse. These detailed roadmaps enable both novice builders and experienced woodworkers to create safe, durable, and attractive play spaces. The plans include precise measurements, material requirements, and step-by-step instructions that eliminate guesswork from the construction process.
What Are Blueprint Playhouse Plans?
These detailed construction documents provide a complete framework for building children’s playhouses from the ground up. Quality blueprints typically include:
- Scaled drawings with precise dimensions
- Comprehensive cutting lists
- Detailed assembly instructions
- Pictorial summaries and diagrams
- Material shopping lists
Benefits of Using Playhouse Blueprints
- Ensures structural integrity and safety standards
- Eliminates construction guesswork
- Reduces material waste through precise specifications
- Provides accurate cost estimation
- Simplifies the building process for beginners
- Creates professional-looking results
Choosing the Right Playhouse Design
The perfect playhouse design balances your child’s imagination with practical considerations, serving as the foundation for a magical retreat that complements your available space. Modern designs have evolved to include innovative features, educational components, and eco-friendly materials that appeal to contemporary families.
Exploring Different Playhouse Styles
| Style | Features | Best For |
|---|---|---|
| Classic Cottage | Decorative windows, traditional design | Timeless appeal |
| Modern Minimalist | Clean lines, innovative materials | Contemporary spaces |
| Rustic Cabin | Natural materials, cozy features | Nature-inspired settings |
| Theme-Based | Specific motifs, unique elements | Imaginative play |
Popular Playhouse Plans from Paul’s Playhouses
Paul’s Playhouses offers an extensive collection of customizable designs suitable for various skill levels and budgets. Their standout options include:
- Randy’s Ranch Playhouse – featuring rustic charm
- Whimsical Castle – perfect for royal adventures
- Edward Thatch Pirate Ship – ideal for maritime exploration
- First Rescue Fire Truck Playset – designed for young heroes
- Toddler Coddler Playhouse – specifically crafted for younger children
- Twin Peaks Play-set – suitable for older kids
Building Your Playhouse: A Step-by-Step Guide
Constructing a playhouse follows three main phases that transform plans into a finished retreat. The journey begins with selecting and downloading appropriate playhouse plans that match your capabilities and style preferences. Next comes the material gathering phase, utilizing provided shopping lists for lumber and hardware. Finally, the construction phase brings your vision to life, whether as a DIY project or with professional assistance.
Blueprint plans segment the construction into manageable steps, making it accessible for builders of all skill levels. The building process follows a logical sequence:
- Foundation preparation and installation
- Wall framing and assembly
- Roof construction
- Window and door installation
- Finishing touches and decorative elements
Essential Tools and Materials
| Basic Tools | Safety Equipment | Common Materials |
|---|---|---|
| Measuring tape, circular saw, jigsaw, drill, brad nailer | Safety goggles, work gloves, dust mask | Pressure-treated lumber, plywood, roofing materials |
| Level, square, hammer, screwdriver set | Ear protection, work boots | Screws, nails, hinges, window materials |
Step-by-Step Construction Process
- Prepare and level the construction site
- Install the foundation for stability
- Construct the floor platform
- Frame and raise walls
- Install roof framing and sheathing
- Add windows and doors
- Apply protective finishes
Budget-Friendly Playhouse Ideas
Creating an enchanting playhouse doesn’t require a substantial investment. Quality blueprint plans range from free to under $50, with popular options like the Warm and Welcome Playhouse (Plan 300988) and Storybook Playhouse (Plan 500272) available for $44.95. Modern Minimalist and Half A-Frame designs start at $45.00, offering excellent value for detailed construction guidance.
Using Recycled Materials
- Salvaged wood from pallets and old fencing for walls and flooring
- Repurposed windows and doors from salvage yards
- Upcycled kitchen cabinets for storage features
- Bottle caps for decorative mosaics
- Fabric scraps for curtains and cushions
- Plastic containers for window boxes and planters
When incorporating recycled materials, ensure proper cleaning and treatment for outdoor durability and children’s safety. This approach not only reduces costs but also promotes environmental consciousness while creating a unique and personalized play space.
Affordable Playhouse Plans by Ana White
Ana White has earned a reputation for creating accessible, budget-friendly playhouse plans that don’t compromise on quality or visual appeal. Her designs are particularly notable for being beginner-friendly, using standard dimensional lumber and simple construction techniques that make them perfect for first-time builders. Many of Ana’s playhouse plans are available completely free on her website, providing detailed cutting lists, step-by-step instructions, and helpful illustrations that guide you through the entire building process.
- Smart material utilization – efficient use of plywood for walls
- Weekend-friendly projects – most designs can be completed in 2-3 days
- Beginner-appropriate instructions with detailed illustrations
- Free access to multiple playhouse plans
- Easy customization options for personalization
The Simple Playhouse design exemplifies Ana White’s practical approach, utilizing plywood efficiently for the walls, reducing both cost and construction time. This approach creates a quick project that can often be completed in a single weekend, making it ideal for busy parents who want to create something special without investing weeks of labor. The straightforward designs also allow for easy customization, enabling you to add personal touches like window boxes, decorative trim, or custom paint colors that reflect your child’s personality without driving up the overall cost.
