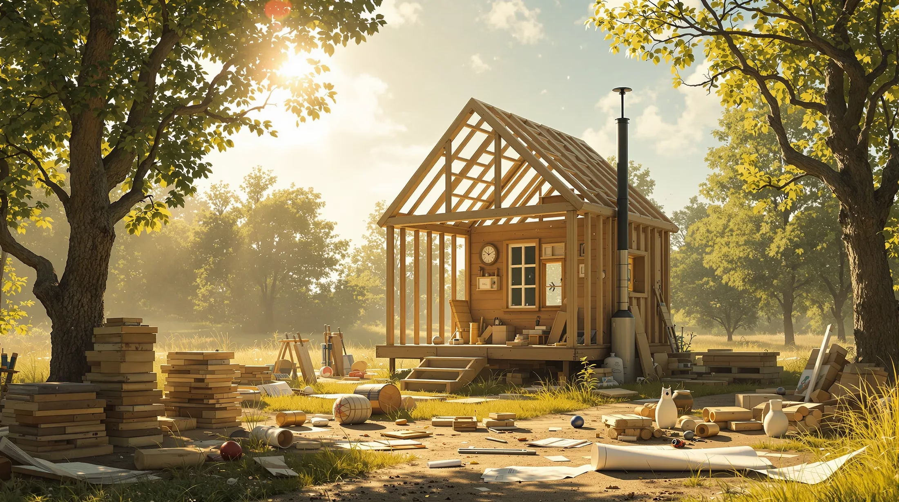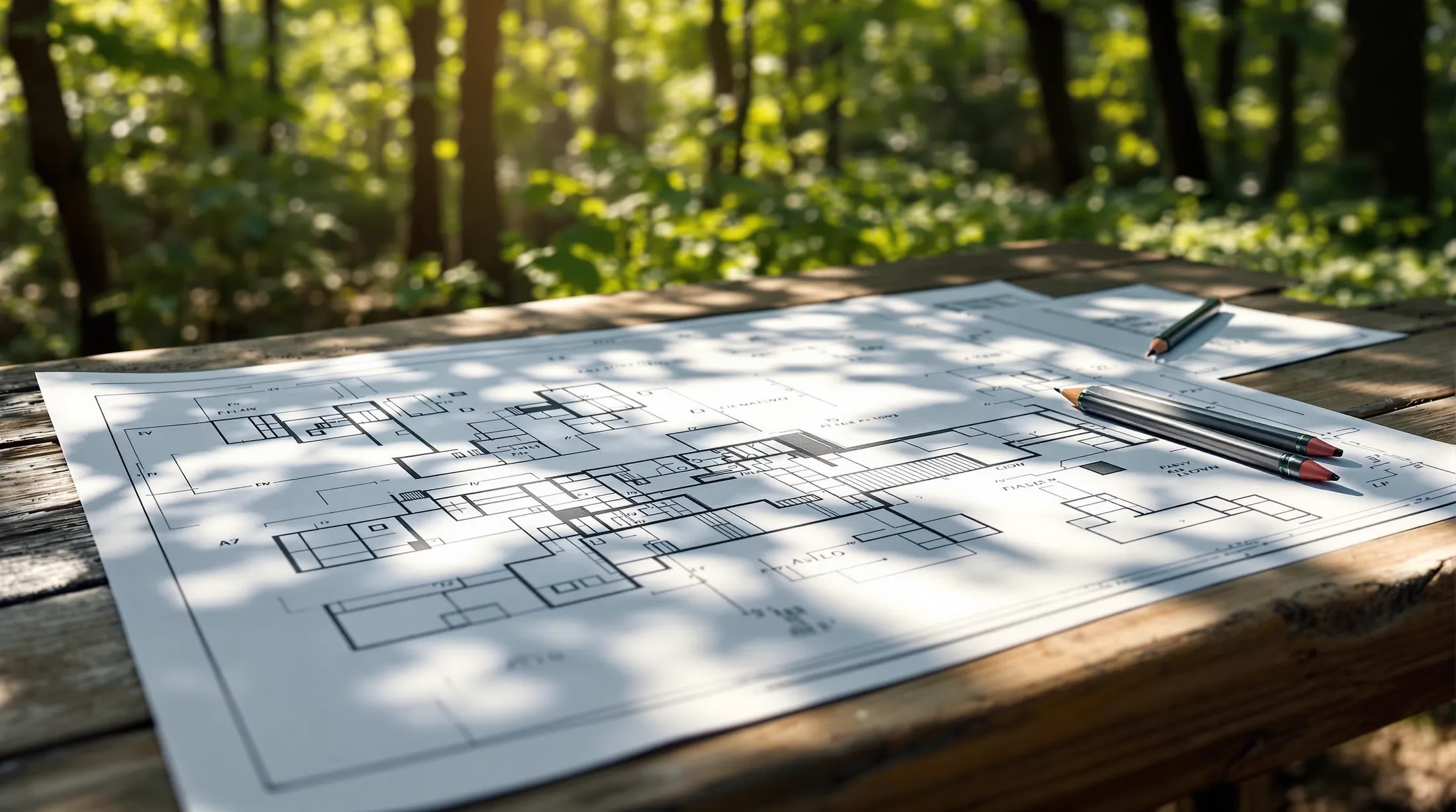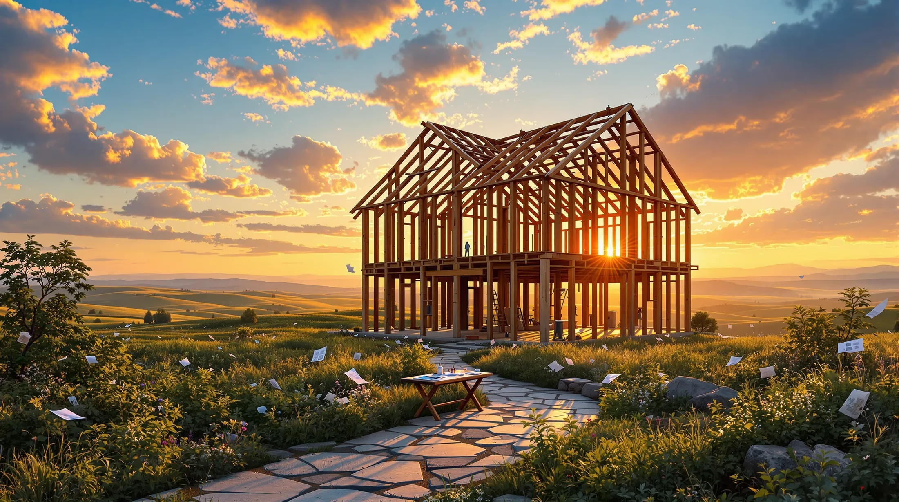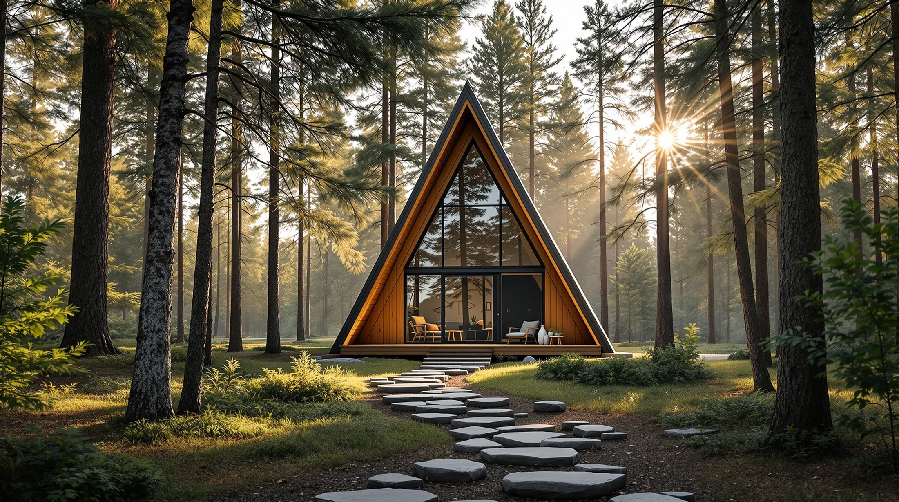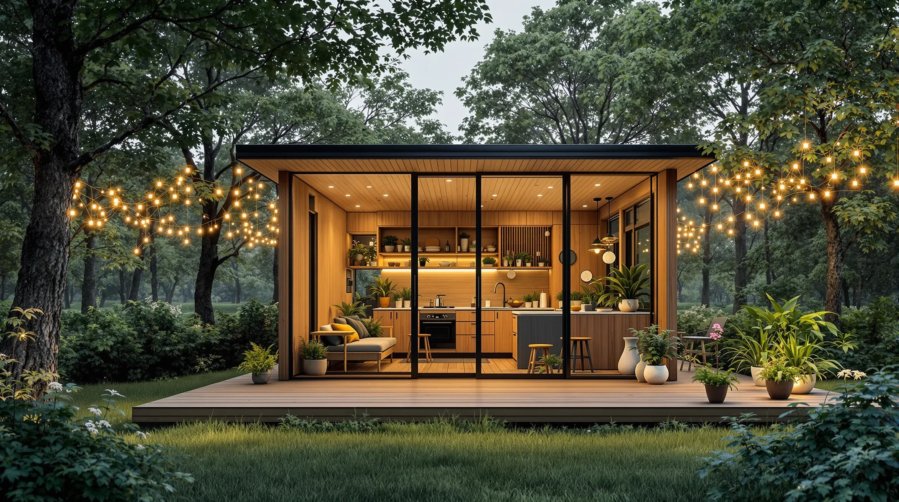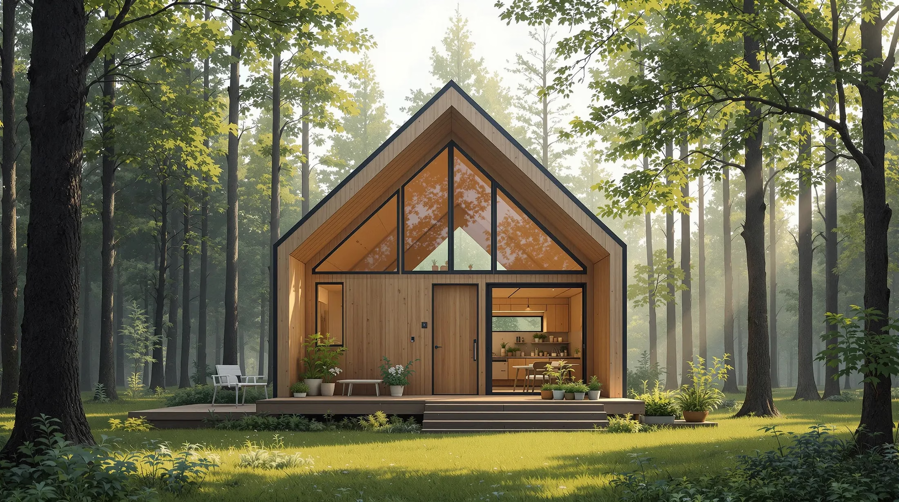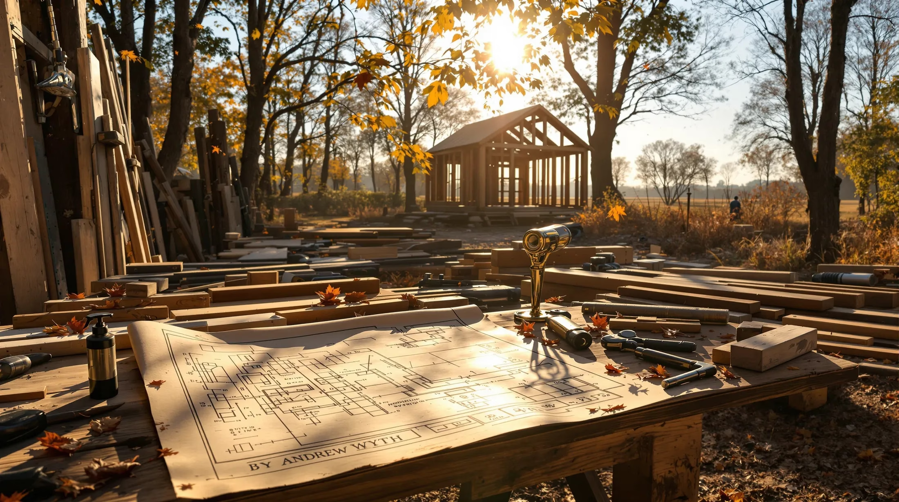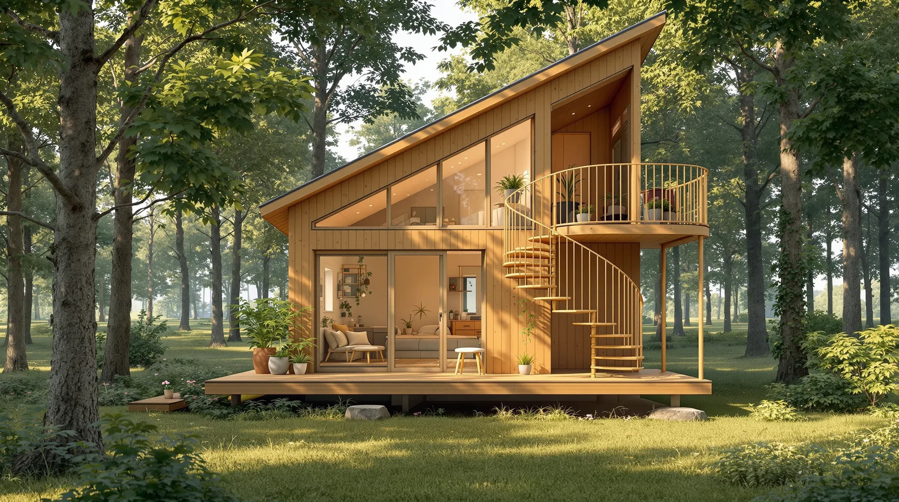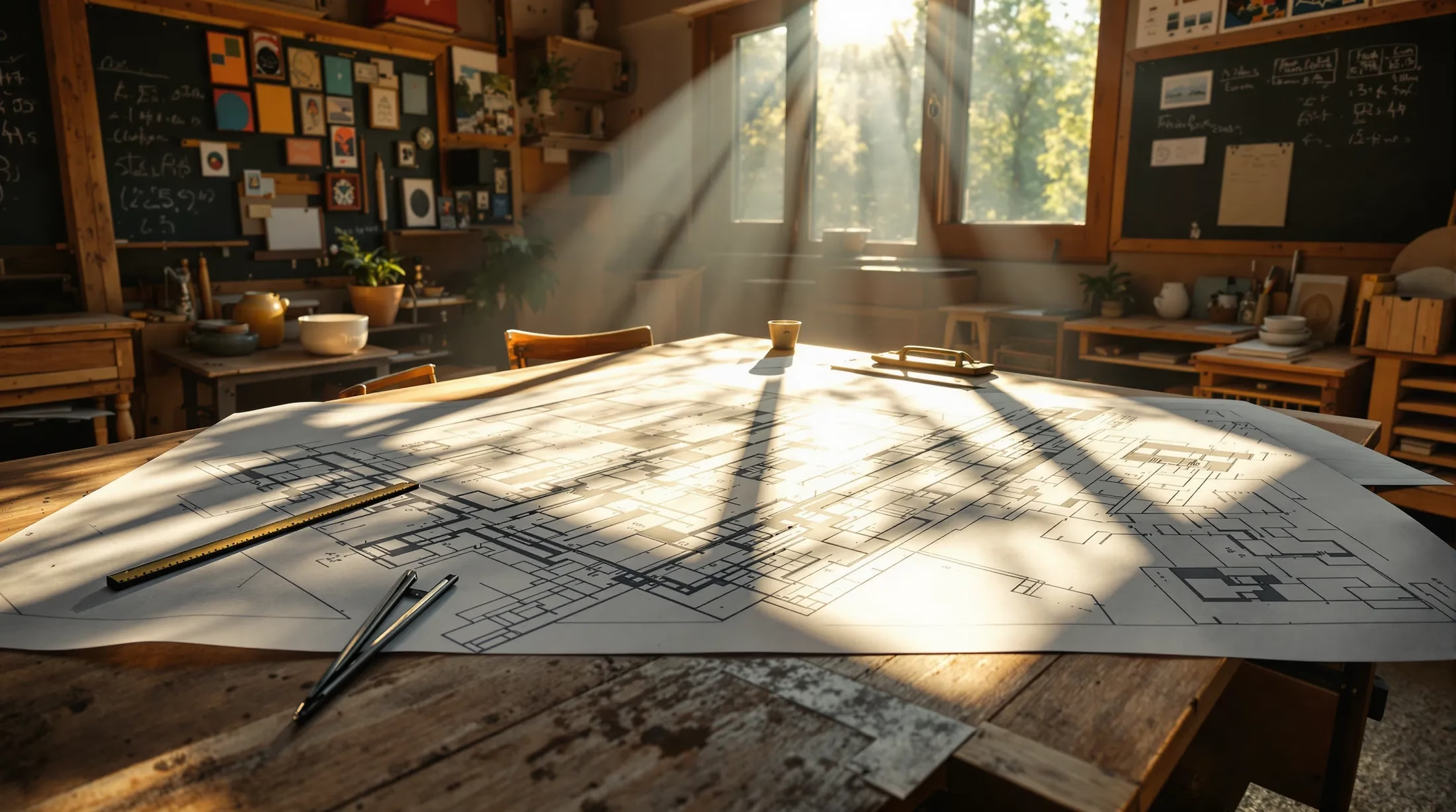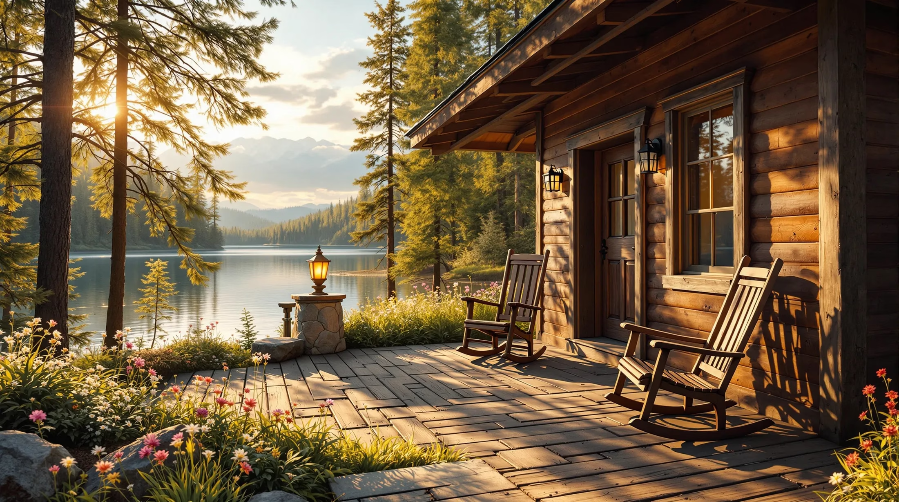Ready to join the revolutionary world of tiny house living? Whether you’re seeking financial freedom, environmental consciousness, or simply a simpler lifestyle, building your own tiny house can be an exciting and rewarding journey. Let’s explore everything you need to know about tiny houses and how to create your perfect compact dwelling.
Understanding the Tiny House Movement
The Tiny House Movement represents a revolutionary approach to modern living, championing homes typically under 400 square feet that embrace simplicity and sustainability. This architectural and social phenomenon has gained tremendous momentum as people seek alternatives to traditional housing, high mortgages, and excessive consumption. At its core, the movement encourages a shift from material accumulation to experience-rich living through thoughtful downsizing.
What started as a fringe concept has evolved into a worldwide movement with growing communities, specialized builders, and dedicated TV shows. The movement appeals to environmentalists, minimalists, and financial freedom seekers alike, offering a path to reduced carbon footprints, simplified lifestyles, and significantly lower housing costs. For DIY enthusiasts, tiny homes represent the perfect intersection of creativity, sustainability, and self-sufficiency.
What is a Tiny House?
A tiny house is a compact dwelling typically ranging from 100 to 400 square feet that maximizes functionality within minimal space. These small dwellings come in two primary varieties:
- Houses built on permanent foundations
- THOWs (Tiny Houses On Wheels) offering mobility and flexibility
Despite their diminutive size, tiny houses incorporate all essential living elements through clever design and efficient use of every square inch. Many feature lofted sleeping areas, multi-purpose furniture, and vertical storage solutions to maximize usable space. Unlike temporary structures or RVs, tiny houses are built with quality materials and construction techniques intended for long-term, comfortable living while maintaining a significantly smaller footprint than conventional homes.
Benefits of Living in a Tiny House
- Financial Advantages – Construction costs typically range from $10,000 to $40,000
- Reduced Expenses – Lower or eliminated mortgages, decreased utilities and maintenance costs
- Environmental Impact – Up to 50% reduction in energy consumption
- Lifestyle Benefits – Enforced minimalism, decreased stress, increased financial freedom
- Investment Potential – Excellent returns through rental platforms like Airbnb
- Flexibility – Mobile living options and affordable placement in desirable locations
Planning Your Tiny House DIY Project
Embarking on a tiny house DIY project requires careful planning and preparation before you ever pick up a hammer. Unlike conventional home construction, tiny houses demand meticulous attention to detail since every square inch matters. The planning phase sets the foundation for your entire project, determining whether your tiny home will truly meet your needs or fall short of expectations.
Setting a Budget for Your Tiny House
| Budget Category | Cost Range |
|---|---|
| Basic DIY Build (reclaimed materials) | $10,000 |
| Mid-range Build | $25,000-$35,000 |
| High-end Build (custom features) | $50,000+ |
Smart budget planning involves allocating 10-15% of your total budget as contingency for unexpected expenses. Consider prioritizing investments in quality windows, insulation, and structural elements while finding creative solutions for decorative finishes.
Choosing the Right Location
Location considerations extend beyond finding available land. For construction, you’ll need a level area with adequate space for materials storage, tool operation, and the build itself. For permanent placement, key factors include:
- Zoning regulations and minimum square footage requirements
- Foundation requirements and utility connection mandates
- ADU (Accessory Dwelling Unit) permissions
- Road-legal size restrictions (8.5 feet width, 13.5 feet height in US/Canada)
- Access to tiny house communities with pre-approved lots
Designing Your Tiny House
Designing a tiny house requires a fundamental shift from traditional home planning principles. Every design decision must carefully balance aesthetics, functionality, and space efficiency. The process begins with identifying essential needs versus desires – for instance, prioritizing a full kitchen while compromising on bathroom dimensions, or creating a dedicated workspace at the expense of living room space.
- Essential Design Considerations – respect natural movement flow through spaces
- Priority Zones – kitchen and bathroom as core functional areas
- Multi-purpose Spaces – ensure each area serves multiple functions
- Vertical Utilization – incorporate lofts for sleeping or storage
- Window Placement – strategic positioning for space perception and energy efficiency
Building Your Tiny House: Step-by-Step
The journey of constructing a tiny house transforms vision into reality through methodical execution. While more manageable than traditional construction, tiny houses demand precise attention to detail as every inch matters. The typical construction timeline spans 3-6 months for part-time DIY builders, varying based on experience level and design complexity.
Foundation and Structure
| Foundation Type | Specifications |
|---|---|
| Mobile Trailer | 16-24 feet length, 7,000-15,000 lbs capacity |
| Permanent Options | Floating slabs, basement, crawlspaces, pier systems |
The framing process progresses systematically from subfloor to walls and roof, utilizing either standard 2×4 construction or advanced methods like structural insulated panels. Material selection should balance weight, durability, insulation value, and environmental impact.
Plumbing and Electrical Work
- Plumbing Options – municipal connections or independent systems with water tanks
- Water Solutions – on-demand heaters, multi-function fixtures, efficient pipe layouts
- Electrical Requirements – 50-100 amp service panel, branch circuits
- Safety Considerations – professional inspection, code compliance, proper conduit usage
- Alternative Energy – solar panel integration with battery storage
Interior Finishing and Decor
Interior finishing transforms the structure into a personalized living space. Select lightweight, durable materials like luxury vinyl planks or engineered hardwood for flooring. Wall finishes may include traditional drywall or alternatives such as tongue-and-groove paneling for reduced weight and unique aesthetics.
- Space-Efficient Elements – compact appliances, creative storage solutions
- Color Strategy – light colors for openness, strategic accent colors
- Furniture Selection – convertible pieces, multi-functional designs
- Window Treatments – space-conscious solutions like roller shades
- Premium Touches – quality fixtures, custom elements, artisan details
Maximizing Space in Your Tiny House
When building a tiny house, every square inch becomes invaluable real estate that must serve multiple purposes. Effective space maximization extends beyond mere fitting – it’s about creating an environment that feels spacious despite its limited footprint. Strategic planning before construction allows for the integration of clever storage and multi-functional elements that align with specific lifestyle needs.
- Prioritize Essential Elements – focus on daily necessities over occasional use items
- Balance Function and Aesthetics – avoid overcrowding with unnecessary features
- Strategic Compromises – choose compact appliances to gain counter space
- Visual Flow – maintain open sight lines to create perceived spaciousness
- Thoughtful Design – consider how each element serves multiple purposes
Creative Storage Solutions
- Integrated Storage – built-in stairs with pull-out drawers
- Vertical Space – ceiling-height shelving systems
- Hidden Compartments – under-furniture storage areas
- Wall Cavities – recessed shelving between studs
- Multi-purpose Furniture – storage ottomans, murphy beds with desks
- External Solutions – slide-out pantries in exterior walls
Utilizing Lofts and Multi-Functional Areas
| Space Type | Primary Function | Secondary Uses |
|---|---|---|
| Loft Area | Sleeping quarters | Storage, office space, reading nook |
| Living Room | Relaxation space | Guest bedroom, dining area |
| Under-loft Space | Home office | Storage, bathroom, reading area |
The key to successful multi-functional spaces lies in maintaining minimalist surroundings and establishing strict organizational systems. Items should return to designated storage immediately after use, ensuring smooth transitions between different functions throughout the day. This disciplined approach transforms your tiny house from a storage challenge into a versatile living space that adapts to your daily needs.
Tiny House as a Rental Opportunity
The tiny house movement has evolved into a promising rental market, offering substantial income potential through platforms like Airbnb. These unique accommodations often command premium rates despite their small footprint, attracting travelers seeking distinctive experiences. With initial investments ranging from $20,000 to $50,000, tiny house rentals typically achieve investment recovery within 2-3 years of consistent operation.
Preparing Your Tiny House for Rent
- Design Elements – durable furnishings, stain-resistant fabrics, Instagram-worthy aesthetics
- Essential Amenities – quality linens, kitchen equipment, clear usage instructions
- Safety Features – smoke detectors, carbon monoxide alarms, fire extinguishers
- Legal Requirements – permits, inspections, appropriate insurance coverage
- Marketing Strategy – professional photography, detailed listings, competitive pricing
Managing and Profiting from Your Tiny House Rental
Successfully managing a tiny house rental requires balancing various operational aspects. Here are the key management approaches to consider:
- Self-management – highest profit margins but requires significant time investment for bookings, guest communication, cleaning, and maintenance
- Partial outsourcing – delegating cleaning services while managing bookings yourself offers a balanced approach
- Full-service property management – companies like Serena House handle all operational aspects, enabling passive income without daily involvement
Financial Potential and Revenue Optimization
| Revenue Factor | Details | Impact |
|---|---|---|
| Location | Tourist destinations, scenic areas, event proximity | $150-$300 nightly rates |
| Dynamic Pricing | Weekend, holiday, and seasonal adjustments | Optimized year-round revenue |
| Unique Amenities | Outdoor bathtubs, fire pits, architectural features | Premium rate justification |
| Additional Experiences | Workshops, local tours, activities | Increased booking value |
Engaging with the Tiny House Community
The vibrant tiny house community offers invaluable resources, inspiration, and practical advice for your journey. Forums like r/TinyHouses feature active discussions on construction techniques and design innovations, with members readily sharing solutions to common challenges.
Learning from Others: Resources and Guides
- Digital Resources – comprehensive YouTube tutorials by creators like Ana White
- Written Materials – detailed blueprints, material lists, and construction schedules
- Community Learning – workshops and hands-on building courses
- Documentation – budget breakdowns and building code guidance
- Online Support – forums and discussion groups for real-time problem-solving
Sharing Your Tiny House Journey
Documenting your building process contributes to the community’s knowledge while creating meaningful connections. Many builders maintain blogs, social media accounts, or video channels to share their experiences. Platforms like Tiny House Giant Journey welcome contributions from builders at all stages, creating opportunities for feedback and improvement suggestions from experienced community members.
The community particularly values authentic sharing that includes both challenges and successes. Even minor innovations in storage solutions or space utilization can inspire others facing similar challenges, transforming your individual project into a collaborative experience that enriches the broader tiny house movement.
