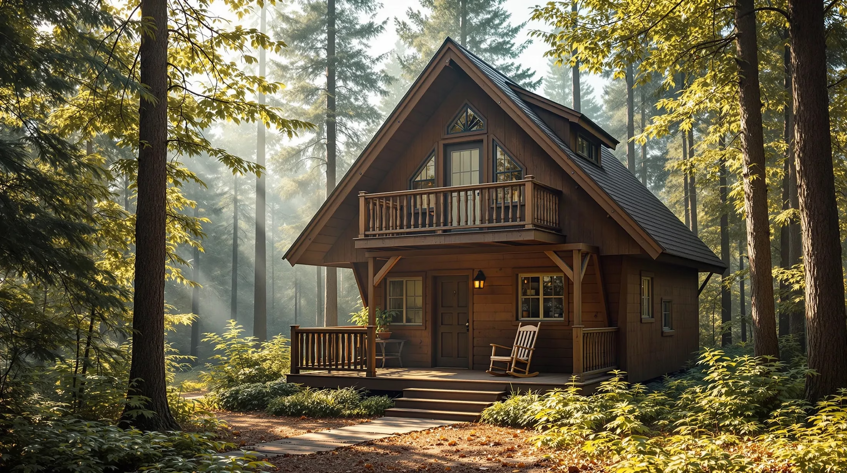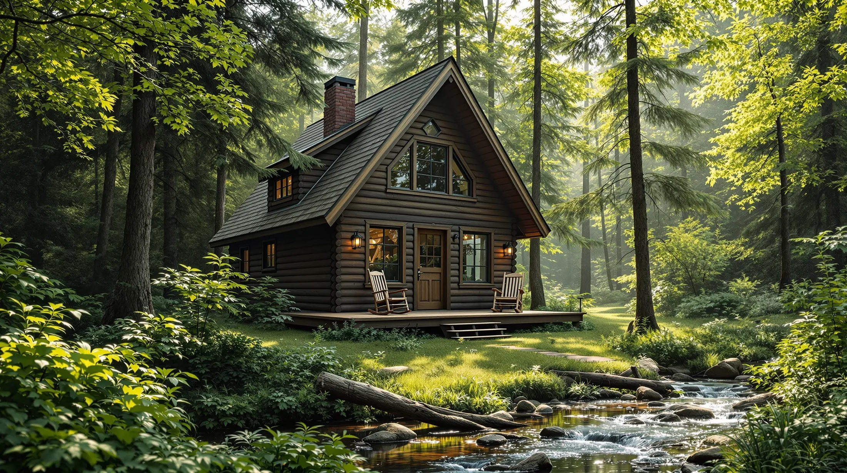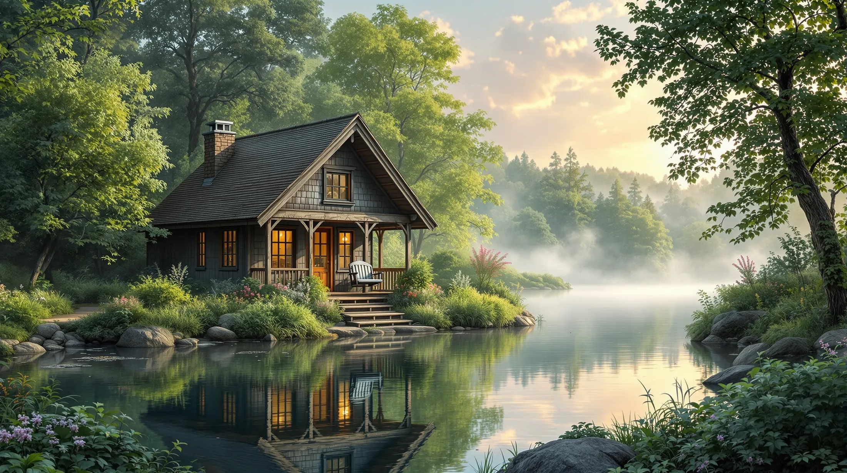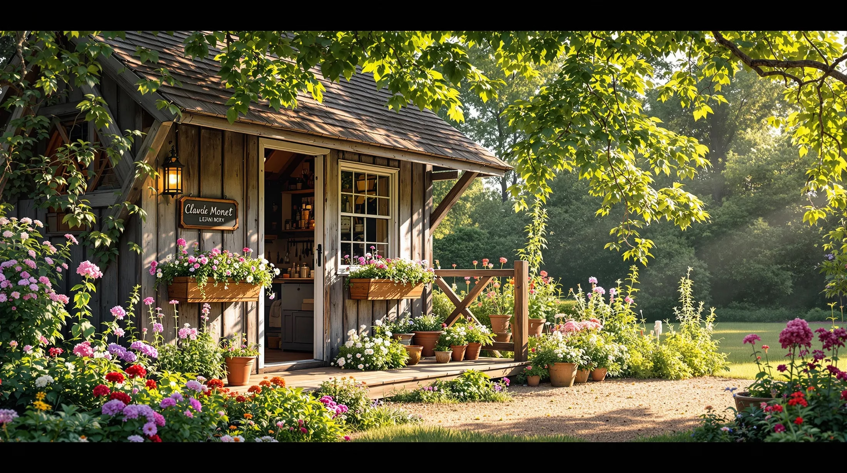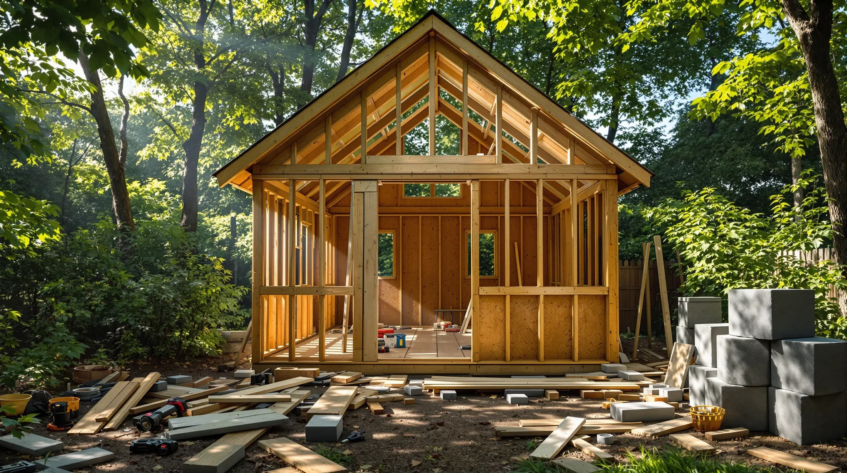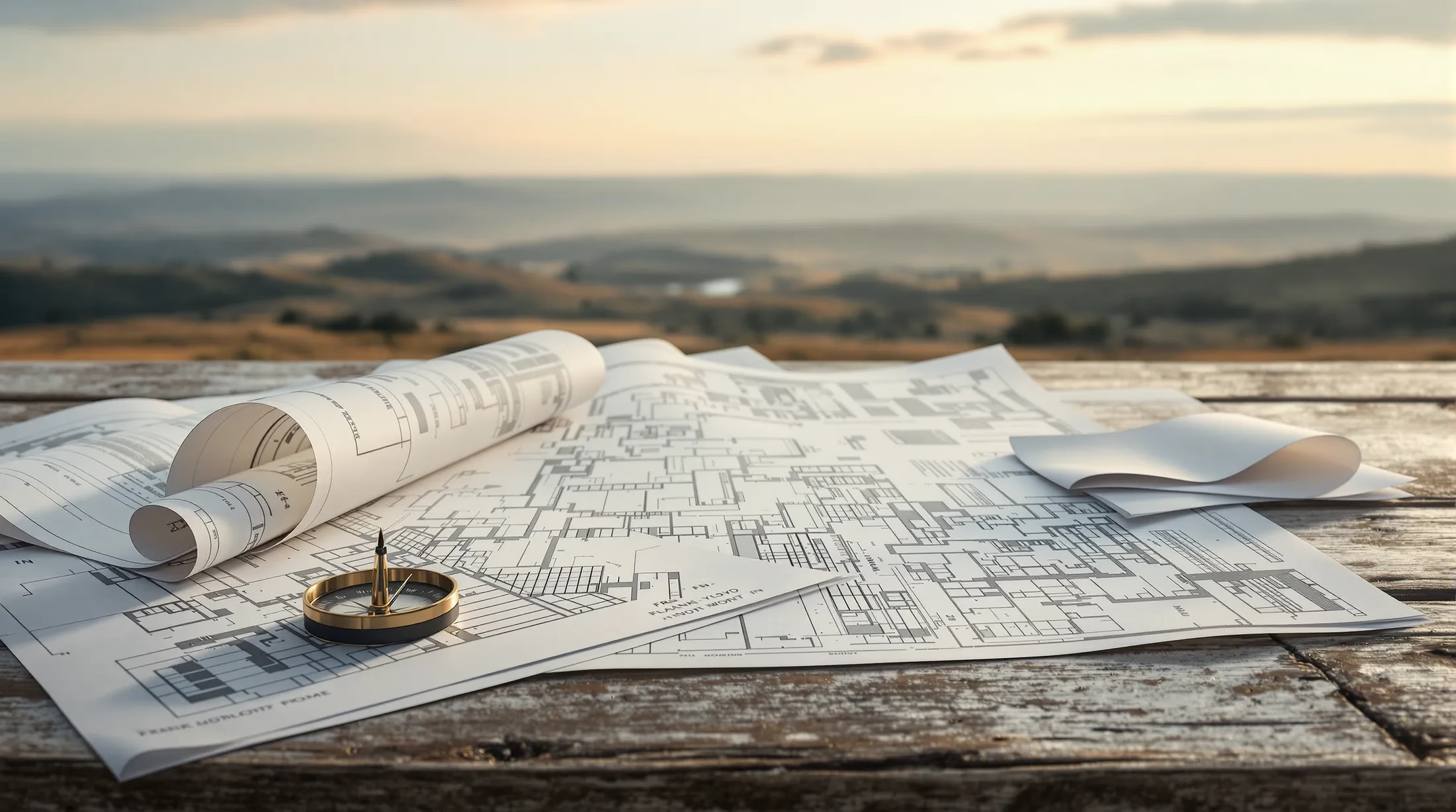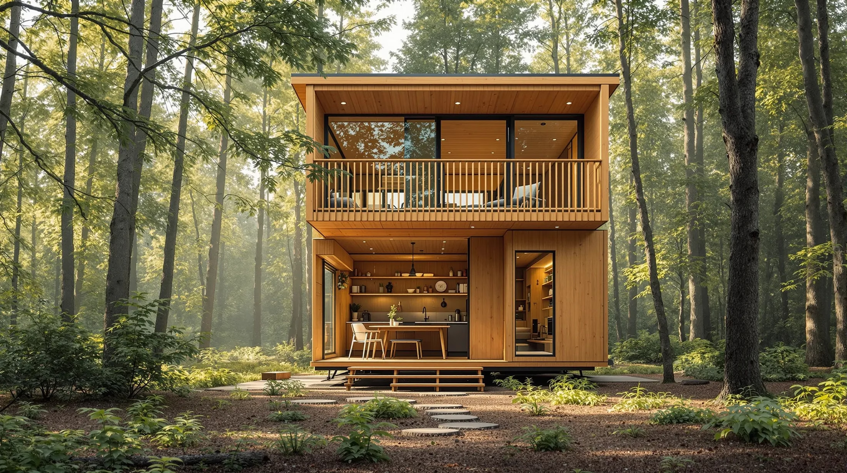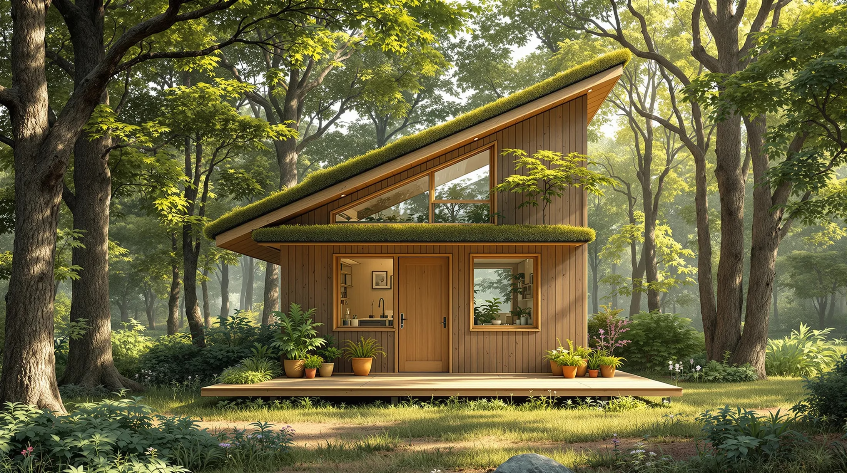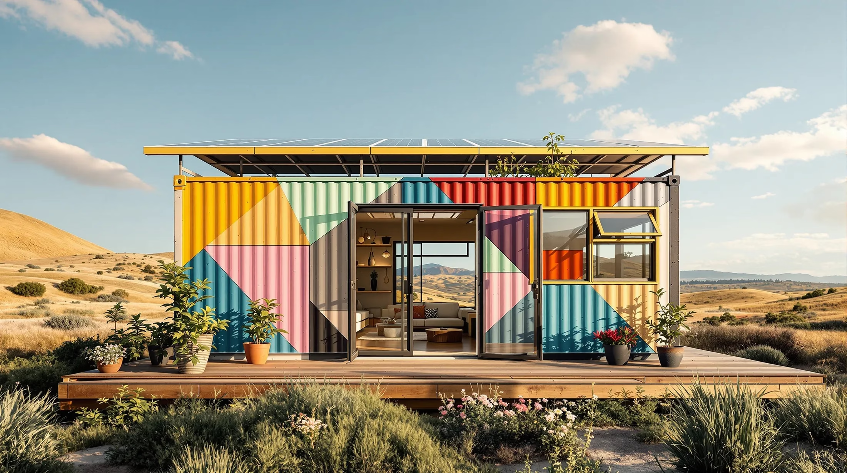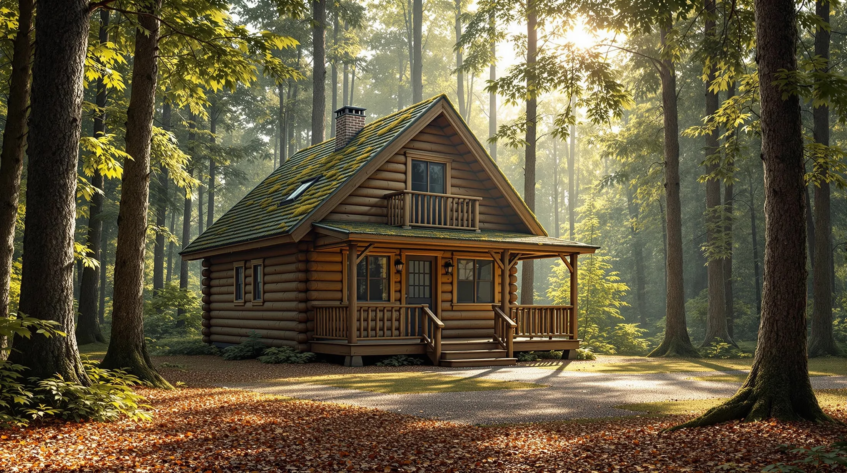Discover the perfect blend of comfort and efficiency with one-bedroom cabin plans, where innovative design meets cozy living. Whether you’re seeking a weekend retreat or embracing minimalist living, these compact dwellings offer smart solutions for modern lifestyles. Let’s explore how these thoughtfully designed spaces can transform your vision of comfortable living.
One bedroom cabin plans represent an innovative approach to compact living, offering spaces between 400 to 900 square feet that maximize both functionality and charm. These designs incorporate modern elements like cathedral ceilings and expansive windows while maintaining a intimate connection with nature.
What Are 1 Bedroom Cabin Plans?
One bedroom cabin plans are architectural blueprints that create efficient living spaces with essential amenities. These designs typically include:
- A dedicated bedroom for privacy and rest
- A functional bathroom with modern amenities
- An integrated kitchen space
- A versatile living area
- Creative storage solutions throughout
Benefits of Choosing a 1 Bedroom Cabin
| Benefit Category | Advantages |
|---|---|
| Financial | Lower construction costs, reduced utility bills, minimal maintenance expenses |
| Lifestyle | Simplified living, less cleaning, more time for enjoyment |
| Environmental | Reduced carbon footprint, lower resource consumption |
| Versatility | Suitable for weekend retreats, rental properties, or permanent residences |
Creative Designs for 1 Bedroom Cabins
Modern cabin designs have evolved beyond traditional log structures, offering innovative solutions that maximize space utilization. These creative approaches include multi-functional areas and smart storage solutions that enhance living experiences within compact footprints.
Incorporating Lofts in Cabin Designs
Lofts serve as ingenious space-maximizing solutions, increasing usable area by 25-40% without expanding the cabin’s footprint. These elevated spaces create:
- Cozy sleeping areas with nest-like environments
- Additional storage opportunities
- Multi-functional spaces for work or relaxation
- Efficient use of vertical space
- Creative staircase solutions with built-in storage
Popular Architectural Styles
Contemporary cabin designs embrace diverse architectural approaches, including:
- Barndominium – Features high ceilings, open layouts, and metal exteriors
- Craftsman – Incorporates exposed structures, built-in cabinetry, and natural materials
- Farmhouse – Offers pitched roofs, board-and-batten siding, and covered porches
- Ranch-style – Provides single-story, horizontal layouts adaptable to various terrains
- Hybrid Designs – Combines elements from multiple styles for unique appeal
Layout Options for 1 Bedroom Cabins
One bedroom cabin layouts showcase remarkable versatility within compact footprints ranging from 400-900 square feet. These designs span from traditional rectangular configurations to innovative L-shaped layouts, each meticulously engineered to eliminate wasted space while maintaining an open, comfortable atmosphere.
Platforms like Dream Home Source and House Plans feature extensive collections of cabin layouts suited for diverse environments. Whether you’re building on a mountain slope, lakefront property, or wooded lot, these designs optimize space utilization while capitalizing on each site’s unique characteristics.
Open Floor Plans and Space Efficiency
- Seamless integration of kitchen, dining, and living areas
- Centrally located heat sources (woodstove or fireplace)
- Multi-functional elements like kitchen islands doubling as dining tables
- Built-in storage solutions and window seats
- Vaulted ceilings creating visual spaciousness
- Flexible furniture arrangements for different activities
Outdoor Features and Enhancements
| Feature Type | Benefits |
|---|---|
| Covered Porches | Protected transitional spaces, expanded living area |
| Wraparound Decks | Three-season functionality, environmental connection |
| Outdoor Amenities | Fire pits, kitchens, hot tub platforms for extended living space |
| Storage Solutions | Detached/attached garages, workshop spaces |
| Private Spaces | Intimate courtyards, sheltered dining areas |
Building Your Own Cabin: DIY and Economical Options
DIY cabin construction offers an accessible path to homeownership, supported by comprehensive resources from free downloadable plans to detailed blueprints. Cabin kits provide a particularly user-friendly approach, ranging from basic packages with precut materials to partially assembled shells, allowing builders to match projects to their skill levels and budgets.
Step-by-Step Construction Guides
- Detailed phase breakdowns from site preparation to interior completion
- Comprehensive material requirements and time estimates
- Visual tutorials demonstrating crucial construction techniques
- Online resources including Pinterest’s 'Cabin DIY’ section
- Community forums for advice and troubleshooting support
- Specialized websites offering varying levels of construction detail
Budget-Friendly and Eco-Friendly Designs
Affordable cabin construction requires strategic financial planning and creative resource management. By redirecting funds from discretionary purchases like electronics upgrades or luxury vacations toward cabin materials, builders can finance construction without significant lifestyle disruption. Phased building approaches allow for spreading costs over time, making projects more financially manageable.
- Sustainable materials – reclaimed wood, locally-sourced stone, recycled components
- Energy-efficient features – passive solar orientation and superior insulation
- Alternative power systems for reduced operational costs
- Precise material calculations to minimize waste
- Multipurpose spaces maximizing functionality
Choosing the Right Plan for Your Needs
Selecting an ideal 1 bedroom cabin plan involves balancing aesthetic preferences with practical considerations. Resources like Dream Home Source offer hundreds of designs, making systematic evaluation essential. Create a prioritized list of must-have features versus nice-to-have elements, considering the cabin’s primary use—whether as a permanent residence, weekend retreat, or rental property.
Factors to Consider When Selecting a Plan
| Site Characteristic | Design Considerations |
|---|---|
| Sloped Lots | Walkout basements, split-level configurations |
| Flat Sites | Wraparound porches, courtyard orientations |
| Cold Climates | Steeper roof pitch, southern exposure windows |
| Hot Regions | Deeper overhangs, strategic window placement |
| Infrastructure | Driveways, utilities, septic systems, landscaping |
Working with Designers and Architects
- Professional consultation for building code compliance
- Structural considerations and design principles expertise
- Tiered service options from simple modifications to comprehensive guidance
- Detailed consultations for understanding specific requirements
- Progressive design development with client feedback integration
While professional design services require greater investment than stock plans, they often result in more personalized spaces optimized for specific sites and lifestyles. Even with modest budgets, limited professional consultation can significantly enhance project success through expert guidance and customized solutions.
