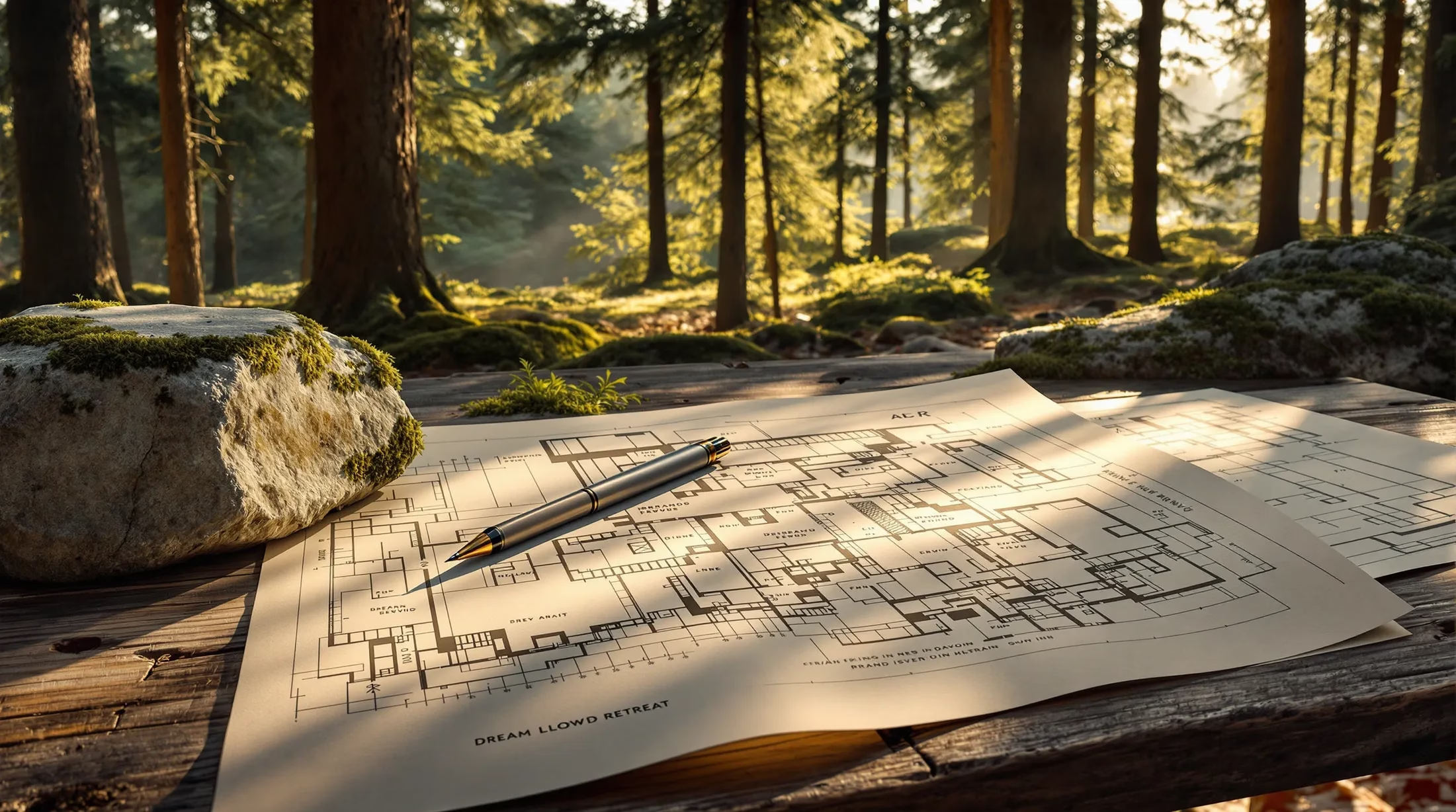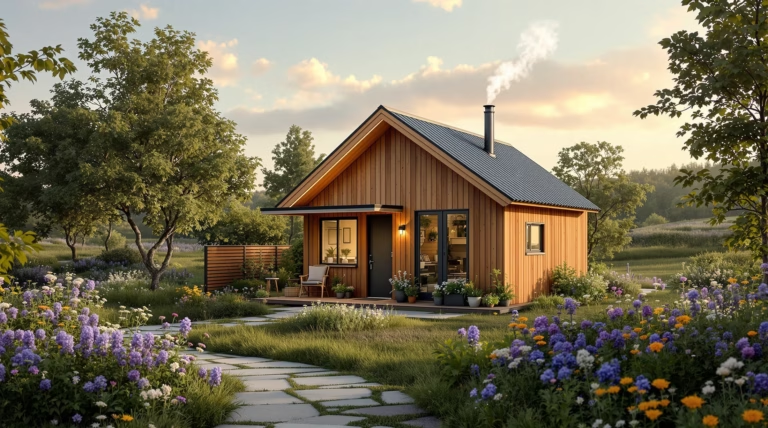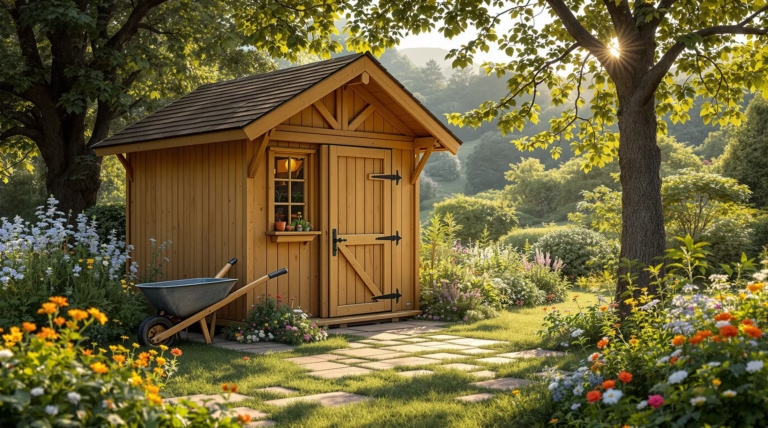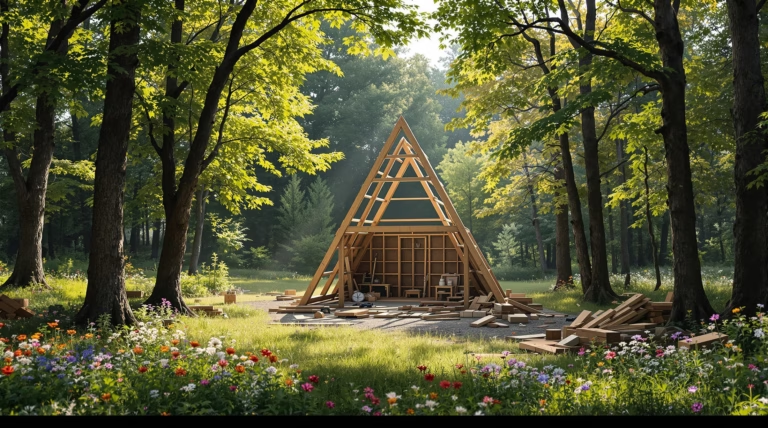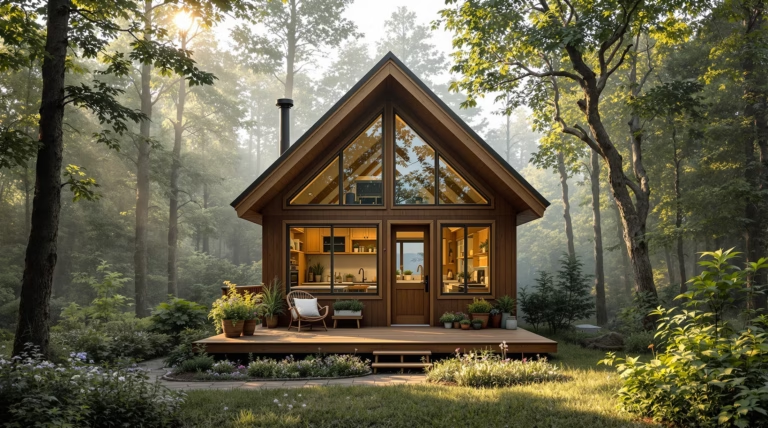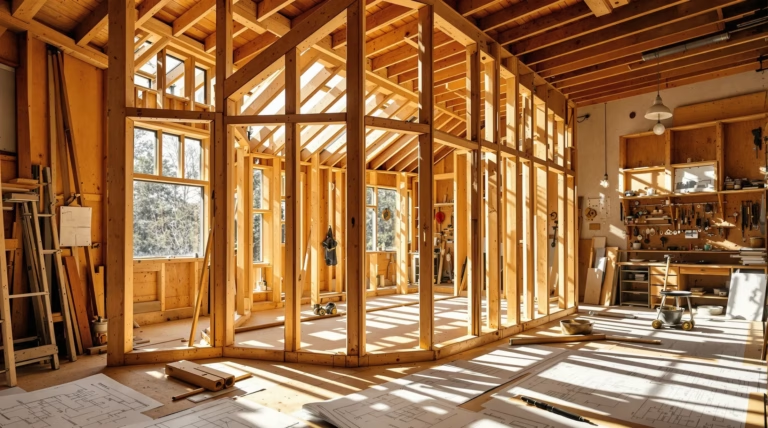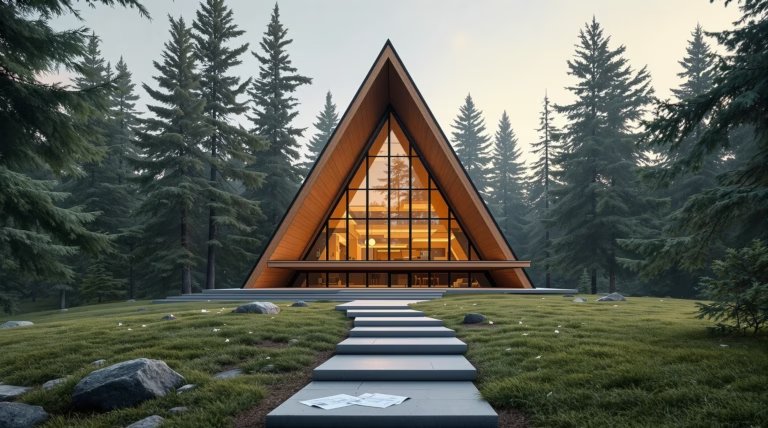Small Cabin Blueprints: Creative Designs for Your Dream Retreat
Transform your dream of a cozy retreat into reality with professional small cabin blueprints. These detailed architectural designs serve as your comprehensive guide to creating the perfect getaway space that balances functionality, comfort, and style. Let’s explore the essential aspects of cabin blueprints and discover how they can help you build your ideal sanctuary.
Understanding Small Cabin Blueprints
Small cabin blueprints are comprehensive architectural designs that serve as detailed roadmaps for building your dream retreat. These specialized documents contain precise measurements, structural specifications, and construction guidelines that transform your cabin vision into a tangible reality. Unlike simple sketches or concept drawings, professionally developed cabin plans provide the complete technical information needed to execute a successful building project.
Modern cabin blueprints typically feature a collection of detailed drawings including floor plans, elevation views, cross-sections, and material specifications. They’re designed to maximize functional space while maintaining the cozy, intimate atmosphere that makes cabins so appealing as personal retreats. Whether you’re planning a rustic woodland hideaway or a contemporary lakeside escape, quality blueprints form the foundation of your project’s success.
What Are Small Cabin Blueprints?
Small cabin blueprints are comprehensive architectural drawings that detail every aspect of cabin construction. They typically include:
- Foundation and floor plans
- Roof and wall framing details
- Electrical layouts
- Plumbing schematics
- Exterior elevations
What sets small cabin plans apart is their focus on practical amenities and space efficiency. Most designs feature comfortable open layouts that maximize limited square footage while creating an inviting atmosphere. Many incorporate thoughtful elements like built-in storage, multi-purpose rooms, and outdoor living spaces such as porches or decks that effectively extend the usable area.
Benefits of Using Blueprints for Cabin Construction
- Provides clarity and precision throughout the building process
- Eliminates guesswork and reduces costly errors
- Streamlines building permit application process
- Serves as step-by-step guides for DIY builders
- Ensures optimal environmental integration
- Considers energy efficiency and material conservation
Popular Styles of Small Cabin Designs
Small cabin designs have evolved dramatically in recent years, with diverse architectural approaches catering to different aesthetic preferences and functional needs. From micro-cabins like the 16-square-meter DD16 by BIO-architects to the geometrically striking 17-square-meter A45 by BIG, these compact retreats demonstrate the remarkable possibilities of innovative design thinking.
Modern Cabin Styles
Modern cabin designs represent a sophisticated fusion of rustic traditions with contemporary principles. Key features include:
- Clean lines and minimalist interiors
- Expansive glass elements
- Open floor plans
- Multifunctional furniture
- Strategic natural light usage
- Innovative storage solutions
- Industrial elements combined with warm wood accents
Rustic and Traditional Cabin Designs
| Feature | Description |
|---|---|
| Construction | Log or timber frames with pitched roofs |
| Interior Elements | Exposed wooden beams, stone fireplaces, earthy colors |
| Materials | Locally-sourced, weather-resistant natural materials |
| Special Features | Dormer windows, lofted sleeping areas, built-in window seats |
Features and Customization Options
Small cabin blueprints offer an impressive array of features that enhance both functionality and comfort despite limited square footage. Modern cabin designs incorporate:
- Cleverly designed lofts maximizing vertical space
- Wraparound porches blending indoor and outdoor living
- Open layouts with cathedral ceilings
- Double-sided fireplaces serving multiple areas
- Customizable floor plans adapting to site conditions
- Flexible room configurations
- Built-in storage solutions
Eco-Friendly and Sustainable Cabin Options
| Feature | Benefit |
|---|---|
| Passive Solar Design | Maximizes natural heating and cooling through strategic window placement |
| Efficient Insulation | Reduces energy consumption and maintains comfort |
| Rainwater Harvesting | Conserves water resources and reduces utility costs |
| Alternative Power Systems | Enables energy independence through solar, wind, or micro-hydro solutions |
| Sustainable Materials | Incorporates reclaimed wood and responsibly harvested timber |
Customization and Personalization of Cabin Plans
Quality cabin blueprints offer extensive customization possibilities while maintaining structural integrity. Popular modifications include:
- Adjustable window placements for optimal views and lighting
- Expandable loft spaces for additional sleeping quarters
- Multiple exterior finish options (log, contemporary siding, board-and-batten)
- Specialized kitchen layouts and bathroom configurations
- Extended porch and deck options
- Climate-specific adaptations
Planning Your Dream Retreat
Creating your ideal cabin retreat requires careful consideration of practical elements and personal vision. Successful planning involves exploring design inspiration through platforms like Pinterest, while utilizing comprehensive blueprint resources such as HomePlans.com and FamilyHomePlans.com. These tools help balance aesthetic preferences with realistic project parameters.
Choosing the Right Location for Your Cabin
Site selection significantly influences your cabin’s character and functionality. Consider these essential factors:
- Accessibility and seasonal weather patterns
- Proximity to desired activities and amenities
- Environmental considerations and permit requirements
- Optimal orientation for natural light and views
- Terrain challenges and construction feasibility
- Integration with surrounding landscape
- Potential for indoor-outdoor living spaces
Budgeting and Cost Considerations
Developing a realistic budget is crucial when planning your cabin retreat. Construction costs vary significantly based on location, materials, design complexity, and whether you’re pursuing DIY methods or hiring professionals. While a modest budget of $5,500 might seem appealing, actual costs depend heavily on local material prices, permit requirements, and labor rates in your area.
- Land acquisition and site preparation
- Foundation work and structural elements
- Construction materials and supplies
- Utility connections and infrastructure
- Finishing details and fixtures
- Permit fees and inspections
Cost-effective cabin planning involves strategic decisions about size, materials, and construction approaches. Consider phased building methods that allow expansion over time as resources permit. Alternative construction techniques like prefabricated components or kit options can reduce labor costs while maintaining quality. Focus investments on structural elements and insulation while identifying areas where modest materials suffice.
Resources and Support for Building Your Cabin
Modern cabin builders have unprecedented access to comprehensive building guides, instructional videos, and detailed materials lists that streamline the construction process. The DIY cabin movement has created vibrant communities of builders sharing expertise and experiences, from step-by-step guides to specialized calculators for structural elements.
Accessing Professional Support and Guidance
| Support Type | Benefits |
|---|---|
| Blueprint Consultation | Clarification of construction details and site-specific challenges |
| Structural Review | Verification of integrity, energy efficiency, and code compliance |
| Materials Guidance | Detailed lists and specifications for different conditions |
| Technical Support | Specialized calculators and dimension planning tools |
| Documentation | Comprehensive drawings and elevation plans |
Utilizing Online Resources and Communities
- Comprehensive video demonstrations and written guides
- Step-by-step construction phase tutorials
- Pinterest boards featuring curated cabin designs and techniques
- Active forums for region-specific building advice
- Social media groups sharing material sourcing tips
- Local building code information and weather considerations
- DIY cabin construction communities

