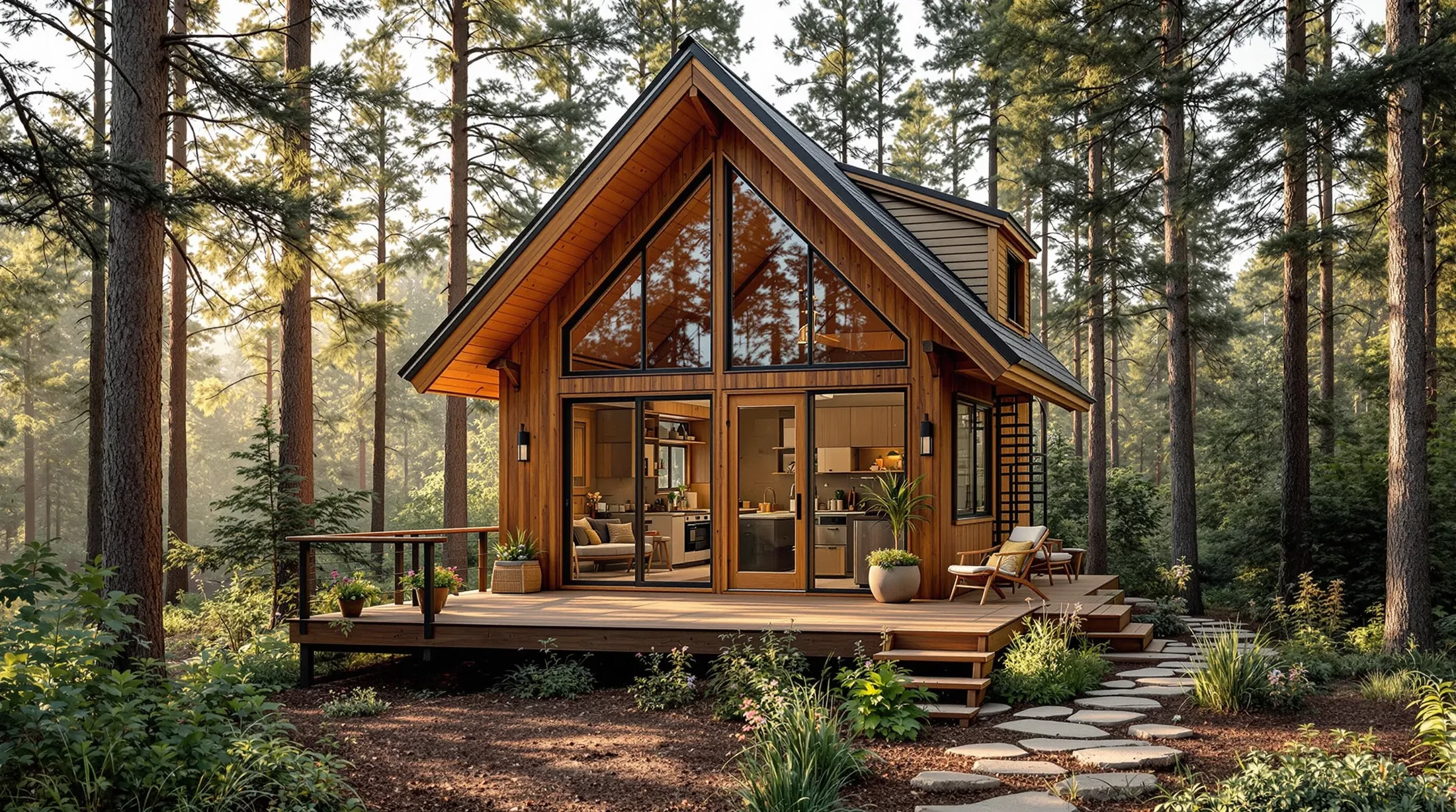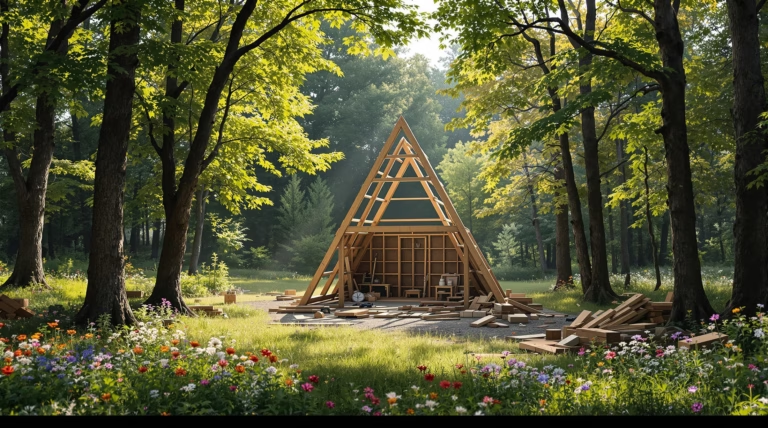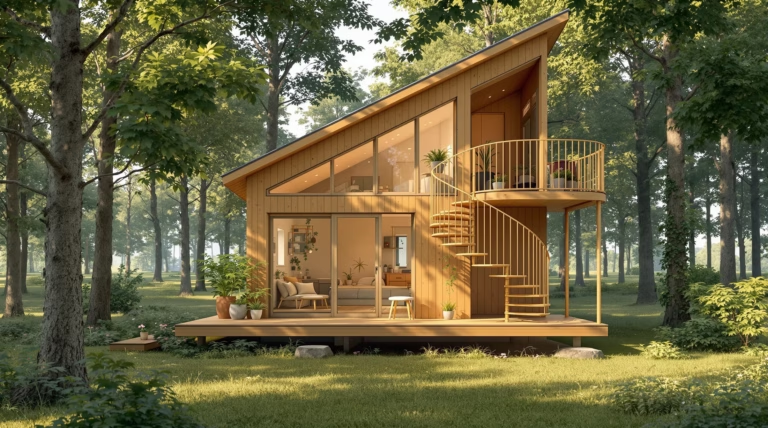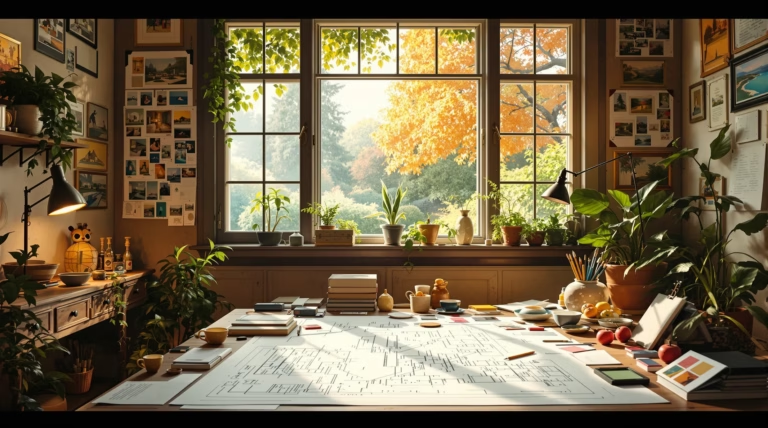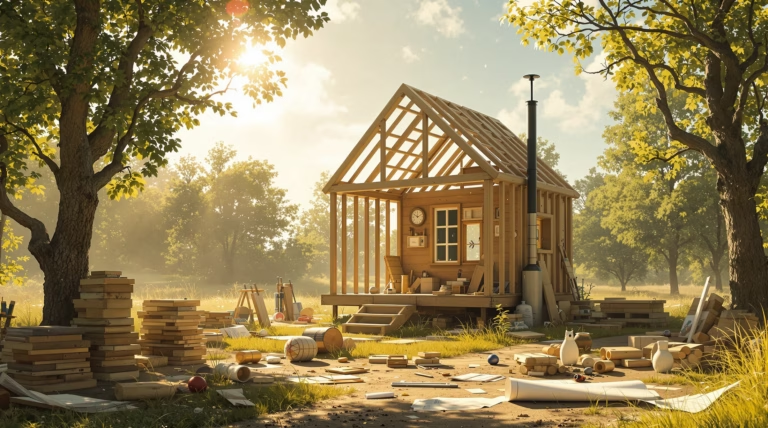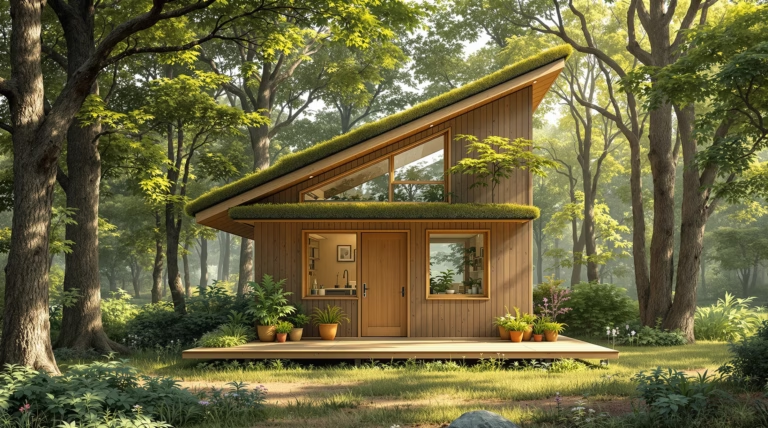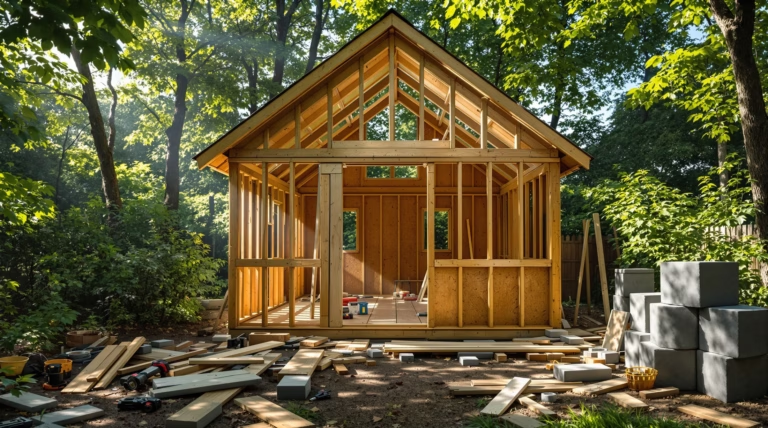Small Cabin Layout: Creative Designs and Floor Plans
Dreaming of a cozy retreat in nature? Small cabin layouts offer the perfect blend of functionality and charm, transforming limited space into an efficient living environment. Let’s explore how these compact dwellings maximize comfort while maintaining a strong connection to the outdoors.
Understanding Small Cabin Layouts
Small cabin layouts represent a delicate balance between functionality and charm in limited square footage. Successful cabin designs transform spatial constraints into cozy, efficient living environments that connect inhabitants with nature. Whether you’re planning a weekend retreat or a permanent tiny home, understanding the fundamentals of small cabin layouts is essential to maximize both space and comfort.
The challenge of designing small cabins involves careful consideration of scale, materiality, and habitability. Unlike larger homes, small cabins require multipurpose spaces that adapt to different needs throughout the day. The most effective cabin floor plans create an illusion of spaciousness through:
- Thoughtful organization of space
- Strategic window placement
- Seamless indoor-outdoor connections
- Multi-functional furniture solutions
- Efficient storage solutions
Key Features of Small Cabin Layouts
Exceptional small cabin layouts share several distinctive features that enhance both functionality and aesthetic appeal:
- Rustic exterior with wraparound porch
- Open floor plans with cathedral ceilings (up to 19 feet)
- Loft spaces for additional bedrooms or storage
- Strategically placed windows for natural light
- Double-sided fireplaces serving multiple spaces
- Flexible spaces adaptable to changing needs
Benefits of a Well-Designed Cabin Layout
| Feature | Benefit |
|---|---|
| Flexible Spaces | Easily transform areas from study to guest bedroom as needed |
| Indoor-Outdoor Integration | Expanded living space through decks and porches |
| Double-sided Fireplaces | Serve both interior and exterior spaces efficiently |
| Natural Light | Creates illusion of larger space and promotes wellbeing |
Exploring Creative Cabin Designs
The world of cabin design offers endless opportunities for creativity, from rustic retreats to contemporary minimalist designs. Popular platforms like Pinterest and Etsy showcase diverse cabin possibilities, including A-frame cabins, shed roof structures, and waterfront designs.
Rustic vs. Modern Cabin Styles
| Feature | Rustic Style | Modern Style |
|---|---|---|
| Materials | Exposed timber, stone, reclaimed materials | Steel, concrete, glass |
| Design Elements | Traditional craftsmanship, textural variety | Clean lines, minimalist details |
| Color Palette | Warm, natural tones | Contemporary, neutral colors |
| Aesthetic Focus | Authenticity and tradition | Sleek functionality |
Incorporating Eco-Friendly Elements
Modern eco-conscious cabin design seamlessly integrates sustainability into both aesthetic and functional aspects. Passive solar design guides strategic window placement and orientation, optimizing natural heating and cooling without mechanical systems. Advanced insulation combined with thermal mass features like concrete floors or stone walls enhance energy efficiency, maintaining comfortable temperatures while minimizing resource consumption.
- Reclaimed timber – adds character through patina while reducing environmental impact
- Living roofs with native vegetation – provide insulation and support local ecosystems
- Rainwater harvesting systems – reduce water consumption in remote locations
- Composting toilets – minimize water usage and environmental impact
- Gray water recycling – enables water reuse for irrigation
- Renewable energy systems – support off-grid living through solar panels and wind turbines
Affordable and DIY Cabin Plans
Creating a cozy cabin retreat is now more accessible than ever with affordable plans available online. The Small Cabin Loft DIY Build Plans (12′ x 20′) at $125.00 USD demonstrate how beautiful designs can be budget-friendly while providing detailed instructions for novice builders. Online resources like Build Blueprints offer specialized designs such as the Tiny A-Frame Cabin (12′ x 18′), allowing future cabin owners to match layouts with their needs and abilities.
Budget-Friendly Cabin Construction
| Cost-Saving Strategy | Implementation |
|---|---|
| Pre-designed Plans | Use plans like 12′ x 20′ Small Cabin Loft ($125.00 USD) to eliminate architectural fees |
| Material Selection | Source local lumber and incorporate reclaimed materials |
| Design Choice | Select A-frame designs for simpler geometry and fewer materials |
| Financial Planning | Redirect discretionary spending from non-essential expenses |
Step-by-Step Guide to Building Your Cabin
- Research and Planning
- Explore resources like Family Home Plans
- Select appropriate plans matching skill level
- Secure necessary building permits
- Site Preparation and Foundation
- Prepare building site
- Install concrete slab, pier foundation, or crawl space
- Construction Sequence
- Frame structure with precise measurements
- Install roofing, windows, and doors
- Complete plumbing and electrical systems
- Finish interior work including insulation and flooring
Designing Your Vacation Cabin Home
A well-designed vacation cabin balances aesthetic appeal with practical functionality, serving as both a comfortable retreat and a reflection of personal style. Successful designs maximize limited space through multi-functional areas – from great rooms that combine living, dining, and entertainment zones to strategic loft spaces that add sleeping quarters without compromising openness. This thoughtful approach creates an inviting atmosphere that connects seamlessly with natural surroundings while maintaining efficiency in modest dimensions.
Choosing the Right Location and Style
Location selection fundamentally shapes your cabin experience and design possibilities. The choice between proximity to towns or remote settings impacts both lifestyle and architectural decisions. Natural features create unique opportunities for memorable experiences, with each location type demanding specific design considerations:
- Riverside locations – require elevated foundations and flood mitigation
- Mountain settings – benefit from strategic window placement for panoramic views
- Wooded areas – call for natural material integration and wildlife considerations
- Recreational park proximity – influences outdoor living space design
- Remote locations – necessitate self-sufficient systems and durability
Architectural styles should harmonize with both setting and lifestyle preferences. The Cabin Style House Plan #497-14 exemplifies efficient design within 704 square feet, featuring one bedroom and bathroom. Consider these design approaches:
| Style | Characteristics | Best Setting |
|---|---|---|
| Rustic | Natural wood exteriors, stone accents, traditional craftsmanship | Wooded environments, mountain regions |
| Modern | Clean lines, expansive glass, minimalist details | Open landscapes, dramatic viewpoints |
Maximizing Space and Comfort
Small cabin design excellence lies in creating spaces that feel expansive despite limited square footage. Strategic layouts from Tiny Cabin Plans demonstrate how thoughtful design enhances functionality through flexible, multipurpose areas.
- Multipurpose spaces – study areas doubling as guest rooms or home offices
- Vertical optimization – lofts for sleeping, storage, or luxury features
- Open-concept arrangements – connected kitchen, dining, and living areas
- U-shaped kitchens – maintaining workflow while fostering social interaction
- Indoor-outdoor flow – sliding glass doors connecting to decks or patios
- Smart storage solutions – built-in drawers in stairways, hidden cabinets
These design elements transform compact spaces into comfortable retreats that feel surprisingly spacious and deeply connected to their natural surroundings. The key lies in maximizing every available inch while maintaining clean, uncluttered aesthetics that enhance the overall living experience.

